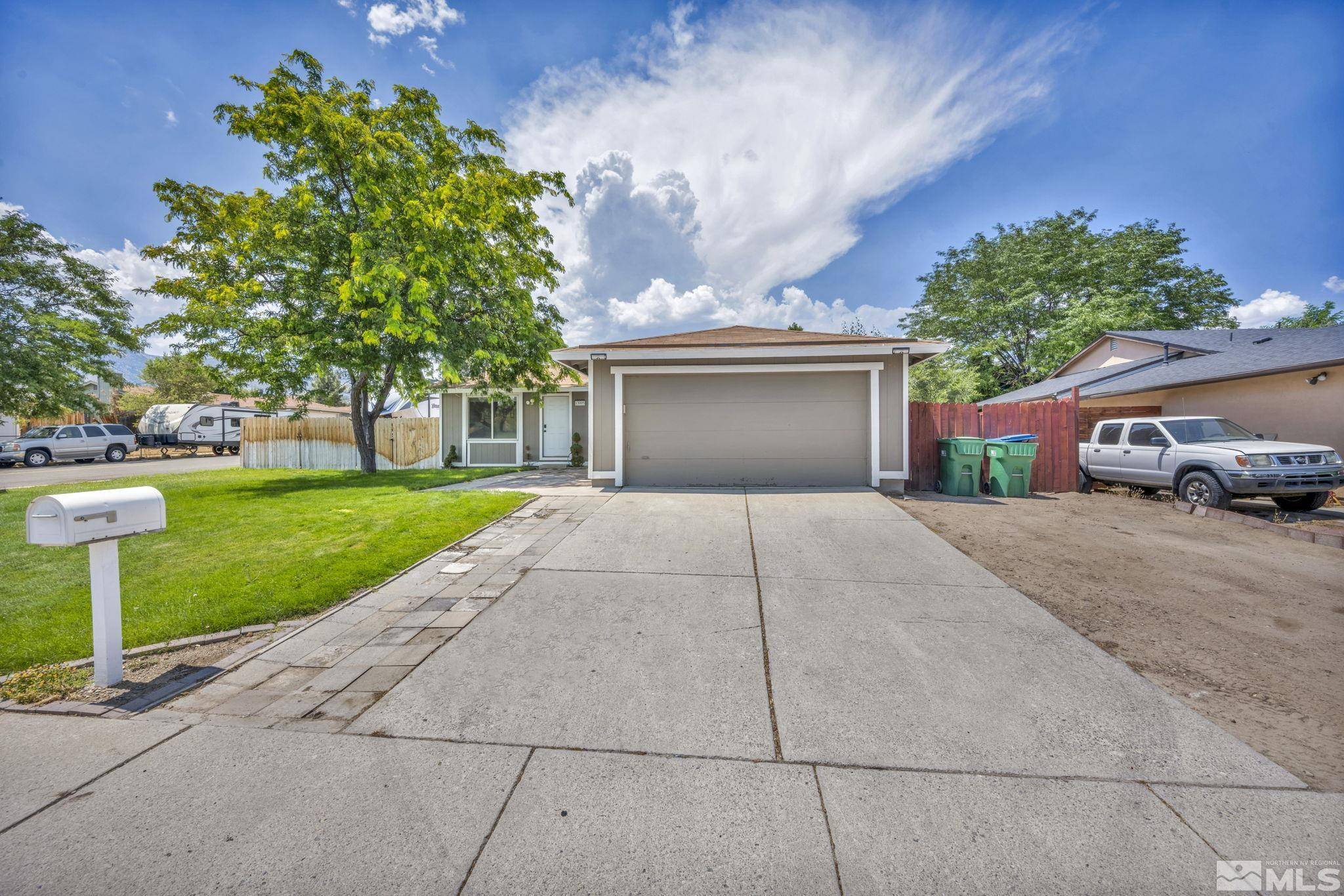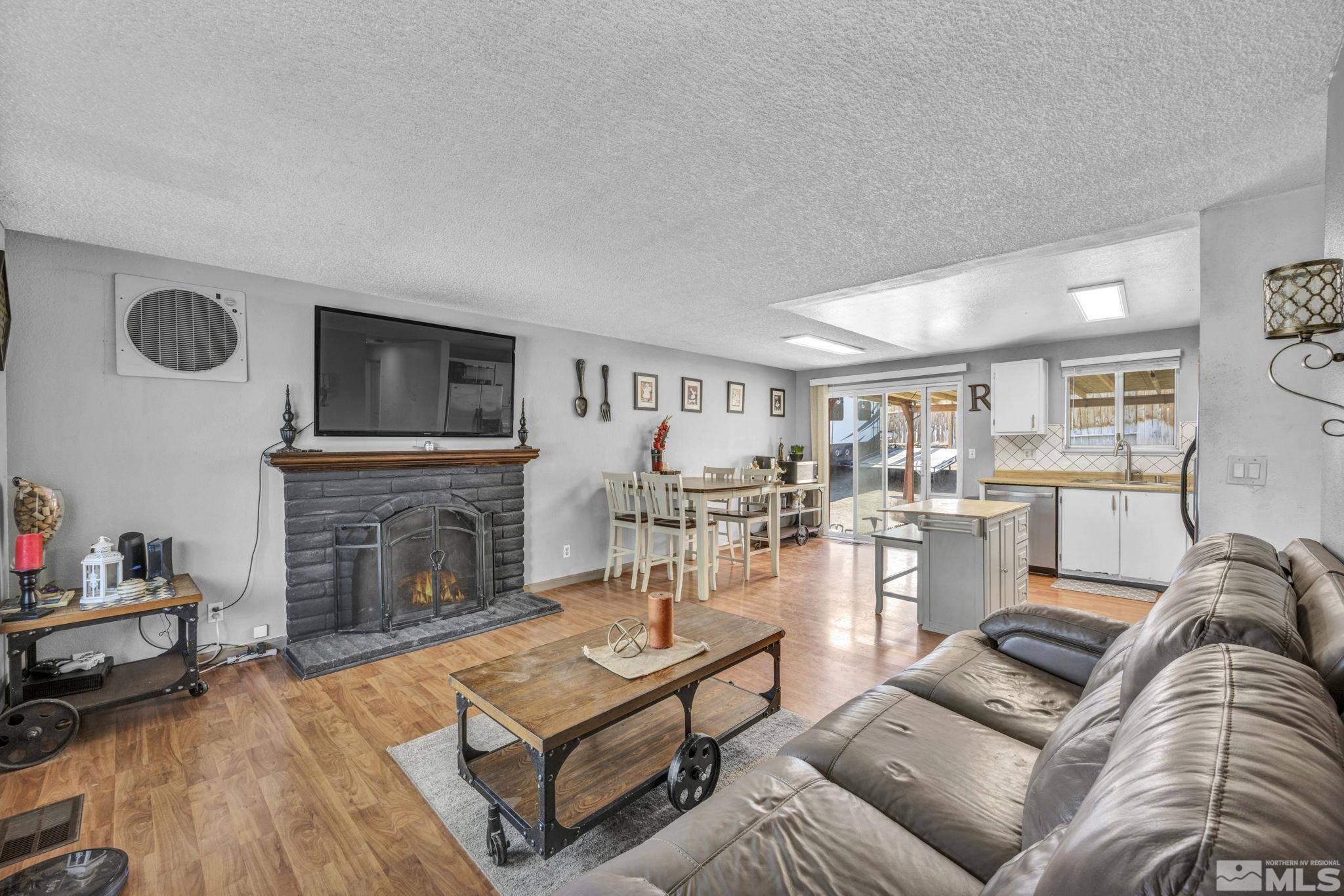$390,000
$390,000
For more information regarding the value of a property, please contact us for a free consultation.
13005 Kernite Reno, NV 89506
3 Beds
2 Baths
1,008 SqFt
Key Details
Sold Price $390,000
Property Type Single Family Home
Sub Type Single Family Residence
Listing Status Sold
Purchase Type For Sale
Square Footage 1,008 sqft
Price per Sqft $386
MLS Listing ID 240009433
Sold Date 08/29/24
Bedrooms 3
Full Baths 2
Year Built 1978
Annual Tax Amount $1,029
Lot Size 7,927 Sqft
Acres 0.18
Lot Dimensions 0.18
Property Sub-Type Single Family Residence
Property Description
Welcome to your charming corner-lot retreat under $400,000 with ample RV parking on both sides of the house! This delightful home offers a perfect blend of comfort and convenience in a desirable neighborhood. Upon entry, you'll be greeted by an inviting open living space that seamlessly flows into a cute kitchen, complete with a small island—an ideal spot for casual meals or entertaining friends. Natural light fills the space, creating a warm and inviting atmosphere throughout., The master bedroom boasts privacy and comfort, complemented by an ensuite bathroom for added convenience. Two additional bedrooms provide versatility for a growing family, home office, or guest rooms. Step outside into the expansive backyard—an entertainer's dream with plenty of room for outdoor activities and gardening. Imagine summer barbecues or simply relaxing under the open sky. Located on a corner lot, this home offers exceptional curb appeal and dual RV parking spaces, perfect for storing your recreational vehicles or accommodating visiting guests. Don't miss out on this opportunity to own a home that combines practical living with modern comforts. Schedule your showing today and make this charming property yours!
Location
State NV
County Washoe
Zoning sf8
Direction Lear
Rooms
Other Rooms None
Dining Room Living Room Combination
Kitchen Built-In Dishwasher
Interior
Interior Features Kitchen Island
Heating Natural Gas
Flooring Ceramic Tile
Fireplace Yes
Appliance Gas Cooktop
Laundry Laundry Area
Exterior
Exterior Feature Dog Run
Parking Features Attached, RV Access/Parking
Garage Spaces 2.0
Utilities Available Cable Available, Electricity Available, Internet Available, Natural Gas Available, Phone Available, Sewer Available, Water Available, Cellular Coverage, Water Meter Installed
Amenities Available None
View Y/N No
Roof Type Composition,Pitched,Shingle
Total Parking Spaces 2
Garage Yes
Building
Lot Description Landscaped, Level, Sprinklers In Front, Sprinklers In Rear
Story 1
Foundation Crawl Space
Water Public
Structure Type Wood Siding
Schools
Elementary Schools Stead
Middle Schools Obrien
High Schools North Valleys
Others
Tax ID 08656121
Acceptable Financing Cash, Conventional, FHA, VA Loan
Listing Terms Cash, Conventional, FHA, VA Loan
Read Less
Want to know what your home might be worth? Contact us for a FREE valuation!

Our team is ready to help you sell your home for the highest possible price ASAP






