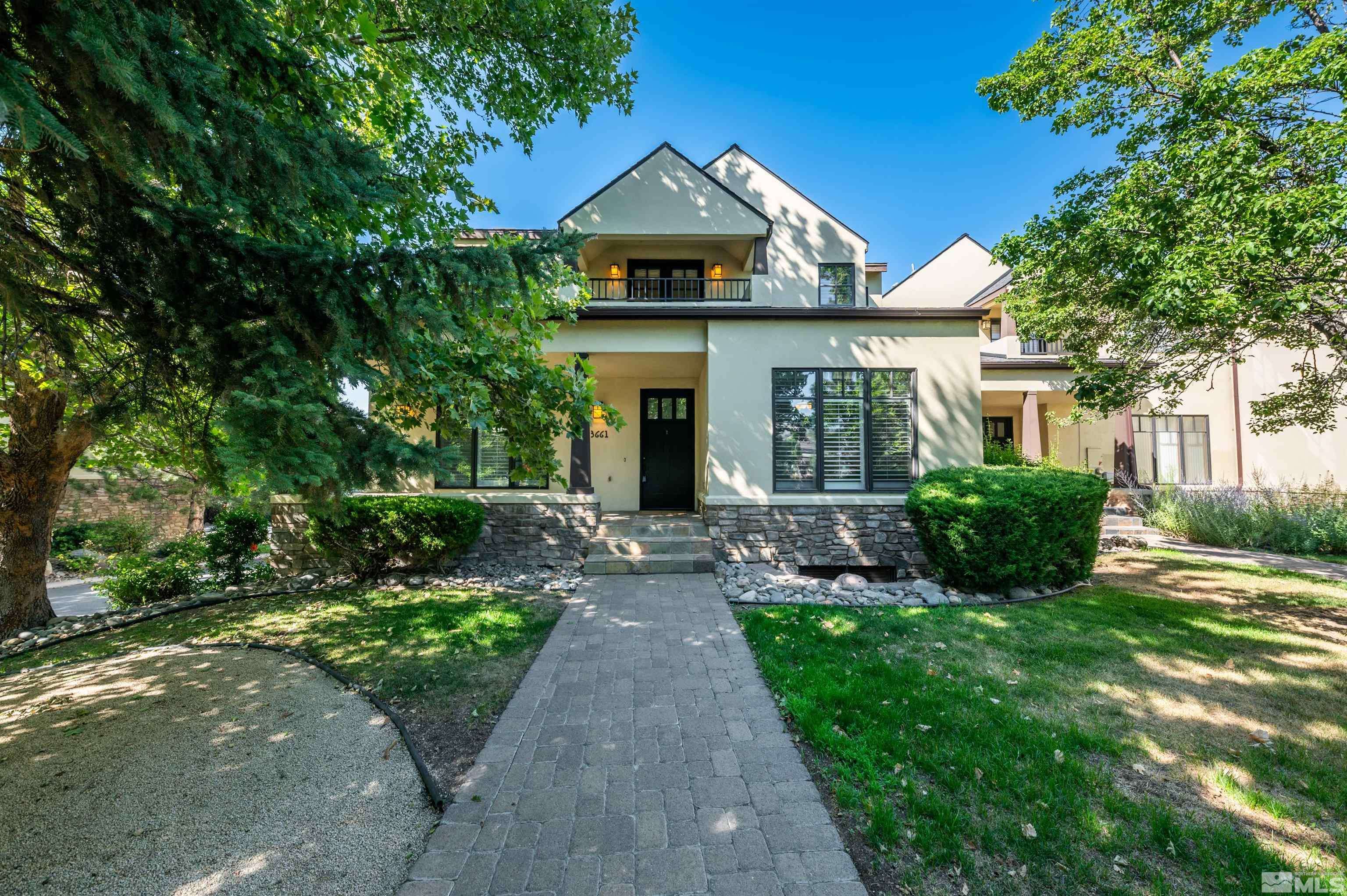$620,000
$648,000
4.3%For more information regarding the value of a property, please contact us for a free consultation.
3661 Mayberry DR Drive Reno, NV 89509
3 Beds
3 Baths
2,322 SqFt
Key Details
Sold Price $620,000
Property Type Townhouse
Sub Type Townhouse
Listing Status Sold
Purchase Type For Sale
Square Footage 2,322 sqft
Price per Sqft $267
MLS Listing ID 240008841
Sold Date 09/10/24
Bedrooms 3
Full Baths 3
HOA Fees $350/mo
Year Built 2003
Annual Tax Amount $5,675
Lot Size 1,306 Sqft
Acres 0.03
Lot Dimensions 0.03
Property Sub-Type Townhouse
Property Description
Pristine Mayberry townhome walking distance to Mayberry Landing with shops and restaurants. Situated near the master planned community of Caughlin Ranch and the Truckee River with access to nearly 30 miles of paved trails for walking, hiking and biking! Oversized two car garage with an extra area for workshop or storage. Lower level also has a room perfect for den or exercise room. New windows with shutters. Tankless on demand water heater new from 2020. Newer appliances and fresh paint. Move right in!, Rooms are virtually staged. There are 9 townhomes in this charming development with mature landscape.
Location
State NV
County Washoe
Zoning SF8
Direction McCarran east to Mayberry
Rooms
Family Room None
Other Rooms Entrance Foyer
Dining Room Separate Formal Room
Kitchen Breakfast Bar
Interior
Interior Features Breakfast Bar, Walk-In Closet(s)
Heating Forced Air, Natural Gas
Cooling Central Air, Refrigerated
Flooring Wood
Fireplaces Type Gas Log
Fireplace Yes
Appliance Electric Cooktop
Laundry Cabinets, Laundry Area, Laundry Room
Exterior
Exterior Feature None
Parking Features Attached, Garage Door Opener, Under Building
Garage Spaces 2.0
Utilities Available Cable Available, Electricity Available, Natural Gas Available, Phone Available, Sewer Available, Water Available
Amenities Available Landscaping, Maintenance Grounds, Maintenance Structure
View Y/N Yes
View Mountain(s), Trees/Woods
Roof Type Composition,Pitched,Shingle
Porch Deck
Total Parking Spaces 2
Garage Yes
Building
Lot Description Corner Lot, Landscaped, Level, Sprinklers In Front, Sprinklers In Rear
Story 3
Foundation Slab
Water Public
Structure Type Stucco,Masonry Veneer
Schools
Elementary Schools Gomm
Middle Schools Swope
High Schools Reno
Others
Tax ID 00979004
Acceptable Financing Conventional
Listing Terms Conventional
Read Less
Want to know what your home might be worth? Contact us for a FREE valuation!

Our team is ready to help you sell your home for the highest possible price ASAP






