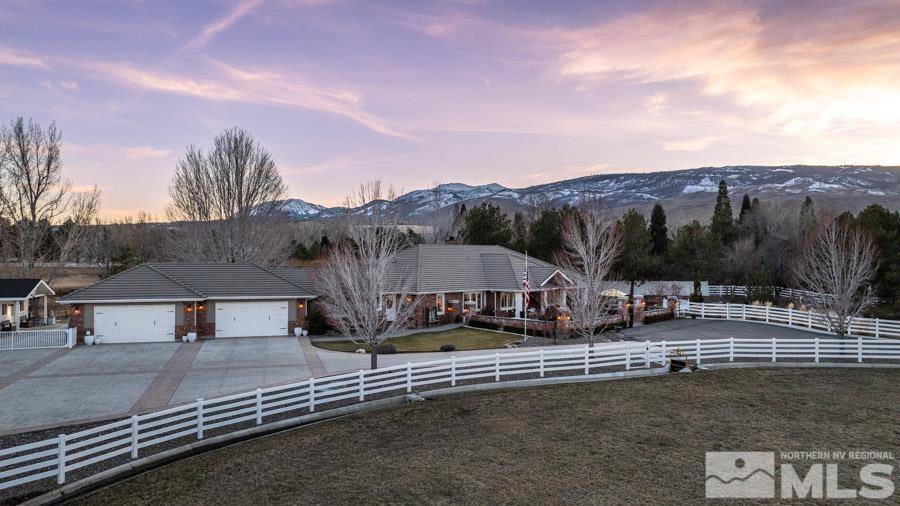$3,500,000
$3,500,000
For more information regarding the value of a property, please contact us for a free consultation.
1460 W Huffaker LN Lane Reno, NV 89511
4 Beds
4 Baths
3,712 SqFt
Key Details
Sold Price $3,500,000
Property Type Single Family Home
Sub Type Single Family Residence
Listing Status Sold
Purchase Type For Sale
Square Footage 3,712 sqft
Price per Sqft $942
MLS Listing ID 240002238
Sold Date 09/10/24
Bedrooms 4
Full Baths 3
Half Baths 1
Year Built 1990
Annual Tax Amount $11,943
Lot Size 3.520 Acres
Acres 3.52
Lot Dimensions 3.52
Property Sub-Type Single Family Residence
Property Description
Turn-key estate in south suburban Reno just minutes from Reno's most popular restaurants and amenities. This magazine-worthy, luxury single-level ranch-style property has 3712 sf of living space on 3.5 lush acres with 7.64 acre feet of water rights and the added convenience of city utilities. This exquisite 4 bedroom (plus a bonus room), 3.5 bathroom property has an oversized 4-car garage and has been completely and meticulously renovated both inside and out., Fabulous for entertaining, the interior includes a stunning great room with floor to ceiling windows bringing the outside in, and a gorgeous kitchen adorned with Tajmahal Quartzite counters, a massive island, and a dreamy oversized butler's pantry with its own stainless apron sink and second dishwasher. There are 3/4" solid hickory hardwood floors throughout most of the home, along with indoor and outdoor room-by-room volume controlled surround sound. The primary bedroom suite is its own retreat with heated bathroom floors, dual shower heads, and custom French doors leading to the spa and backyard oasis. A separate office, ½ bath, formal dining room, additional two bedrooms, two full bathrooms, a laundry room, and bonus room round-out the interior floorplan. But wait until you step outside. The exterior is an outdoor masterpiece with over a million dollars in Artistic Gardens landscaping, including expansive front and back paver patios, an incredible outdoor kitchen with overhead heaters, meandering paver paths, bridges, and a koi pond – all with tranquil views of the pastures and open space beyond. The property has impressive concrete lined culverts, ensuring smooth irrigation and lush grounds all summer long, and there is a greenhouse, space for gardening, and charming outbuildings to house your favorite farm animals. Bring your biggest RV, as there is dedicated parking on the east side of the home along with hookups. And no need for propane and/or a domestic well since this property has city water, city sewer, and natural gas, services that are almost unheard of in this area. The property is peaceful, private, and ideal for relaxing or hosting both large or small events against a backdrop of lush countryside. Schedule a private showing to view this exceptional property today.
Location
State NV
County Washoe
Zoning Llr25
Direction Lakeside or Del Monte to Huffaker
Rooms
Family Room Ceiling Fan(s)
Other Rooms Bonus Room
Dining Room Separate Formal Room
Kitchen Breakfast Bar
Interior
Interior Features Breakfast Bar, Ceiling Fan(s), Central Vacuum, High Ceilings, Kitchen Island, Pantry, Primary Downstairs, Smart Thermostat
Heating Fireplace(s), Forced Air, Natural Gas
Cooling Central Air, Refrigerated
Flooring Ceramic Tile
Fireplaces Number 1
Fireplace Yes
Appliance Additional Refrigerator(s)
Laundry Cabinets, Laundry Area, Laundry Room, Shelves, Sink
Exterior
Exterior Feature Built-in Barbecue, Dog Run
Parking Features Attached, Garage Door Opener, RV Access/Parking
Garage Spaces 4.0
Utilities Available Cable Available, Electricity Available, Internet Available, Natural Gas Available, Phone Available, Sewer Available, Water Available, Cellular Coverage, Water Meter Installed
Amenities Available None
View Y/N Yes
View Meadow, Mountain(s), Trees/Woods
Roof Type Pitched,Tile
Porch Patio
Total Parking Spaces 4
Garage Yes
Building
Lot Description Landscaped, Level, Open Lot, Sprinklers In Front, Sprinklers In Rear
Story 1
Foundation Crawl Space
Water Public
Structure Type Stucco,Masonry Veneer
Schools
Elementary Schools Huffaker
Middle Schools Pine
High Schools Reno
Others
Tax ID 04062022
Acceptable Financing 1031 Exchange, Cash, Conventional, VA Loan
Listing Terms 1031 Exchange, Cash, Conventional, VA Loan
Read Less
Want to know what your home might be worth? Contact us for a FREE valuation!

Our team is ready to help you sell your home for the highest possible price ASAP






