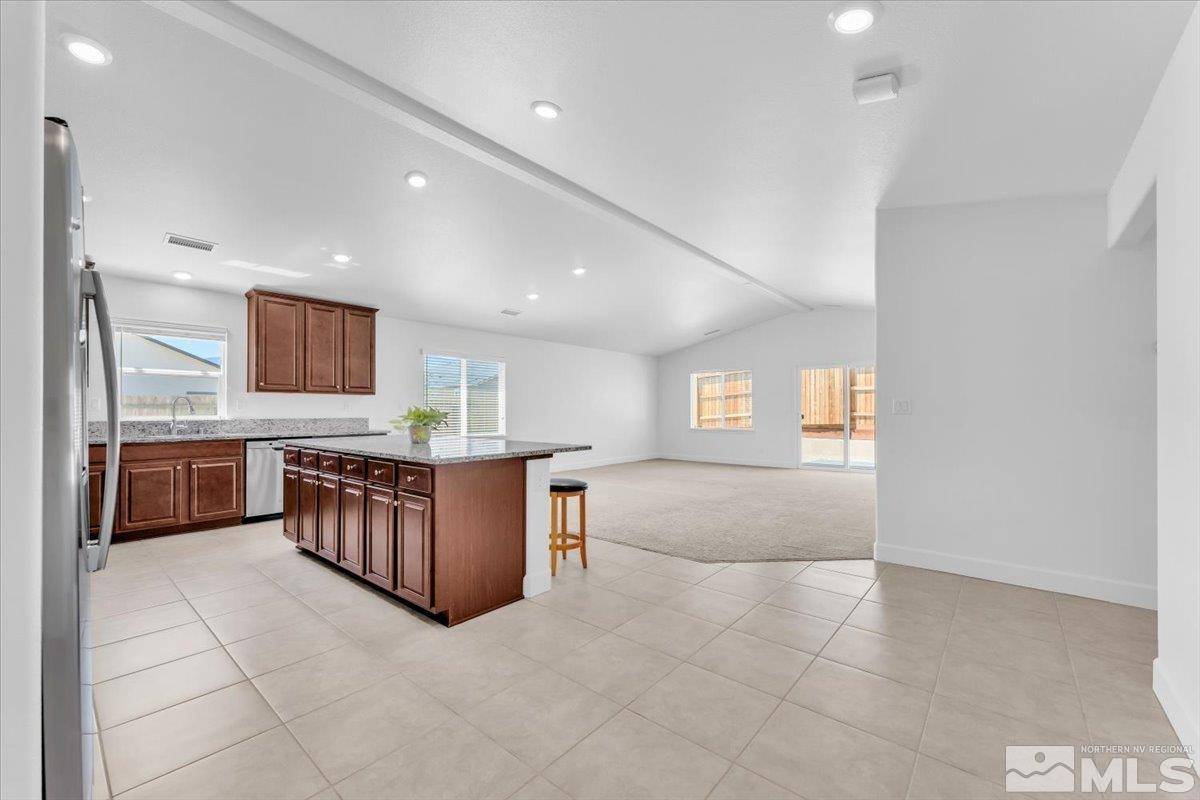$590,000
$595,000
0.8%For more information regarding the value of a property, please contact us for a free consultation.
1402 Tule Peak CIR Circle Carson City, NV 89701
4 Beds
2 Baths
2,221 SqFt
Key Details
Sold Price $590,000
Property Type Single Family Home
Sub Type Single Family Residence
Listing Status Sold
Purchase Type For Sale
Square Footage 2,221 sqft
Price per Sqft $265
MLS Listing ID 240010121
Sold Date 09/06/24
Bedrooms 4
Full Baths 2
Year Built 2019
Annual Tax Amount $5,149
Lot Size 7,840 Sqft
Acres 0.18
Lot Dimensions 0.18
Property Sub-Type Single Family Residence
Property Description
This home is located in Carson City's Schulz Ranch Community, no HOA, great views and built in 2019! The main living area and kitchen is an open floorpan and the 4 bedrooms are nicely sized. The home comes with gutters, downspouts, fridge, washer/dryer, and a low maintenance back yard. This home is positioned on a tucked away corner lot allowing plenty of natural light to enter the home and additional parking. Conveniently located to shopping, mountain access both directions (paved and dirt), the major highways, Carson River, golfing, skiing and Lake Tahoe.
Location
State NV
County Carson City
Zoning SF6/SPA
Direction Racetrack to Lookout Peak to Tule Peak Circle
Rooms
Family Room None
Other Rooms None
Dining Room Great Room
Kitchen Built-In Dishwasher
Interior
Interior Features High Ceilings, Kitchen Island, Pantry, Primary Downstairs, Smart Thermostat, Walk-In Closet(s)
Heating Forced Air, Natural Gas
Cooling Central Air, Refrigerated
Flooring Ceramic Tile
Fireplace No
Laundry Cabinets, Laundry Area, Laundry Room
Exterior
Exterior Feature None
Parking Features Attached, Garage Door Opener, Tandem
Garage Spaces 3.0
Utilities Available Cable Available, Electricity Available, Internet Available, Natural Gas Available, Sewer Available, Water Available, Centralized Data Panel, Water Meter Installed
Amenities Available None
View Y/N Yes
View Mountain(s), Peek, Ski Resort
Roof Type Composition,Pitched,Shingle
Porch Patio
Total Parking Spaces 3
Garage Yes
Building
Lot Description Common Area, Corner Lot, Landscaped, Level, Sprinklers In Front
Story 1
Foundation Slab
Water Public
Structure Type Stucco
Schools
Elementary Schools Al Seeliger
Middle Schools Eagle Valley
High Schools Carson
Others
Tax ID 01073724
Acceptable Financing 1031 Exchange, Cash, Conventional, FHA, VA Loan
Listing Terms 1031 Exchange, Cash, Conventional, FHA, VA Loan
Read Less
Want to know what your home might be worth? Contact us for a FREE valuation!

Our team is ready to help you sell your home for the highest possible price ASAP






