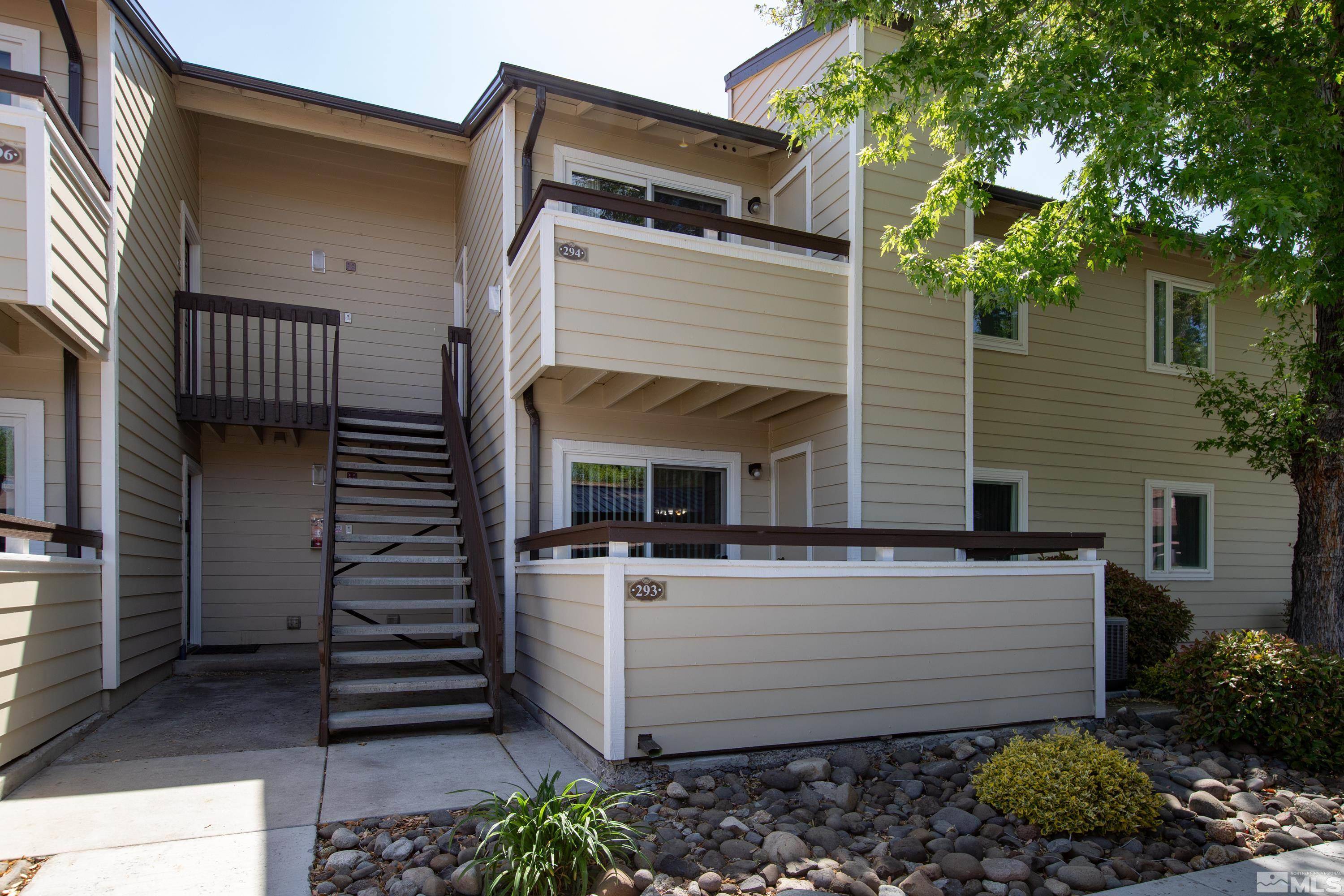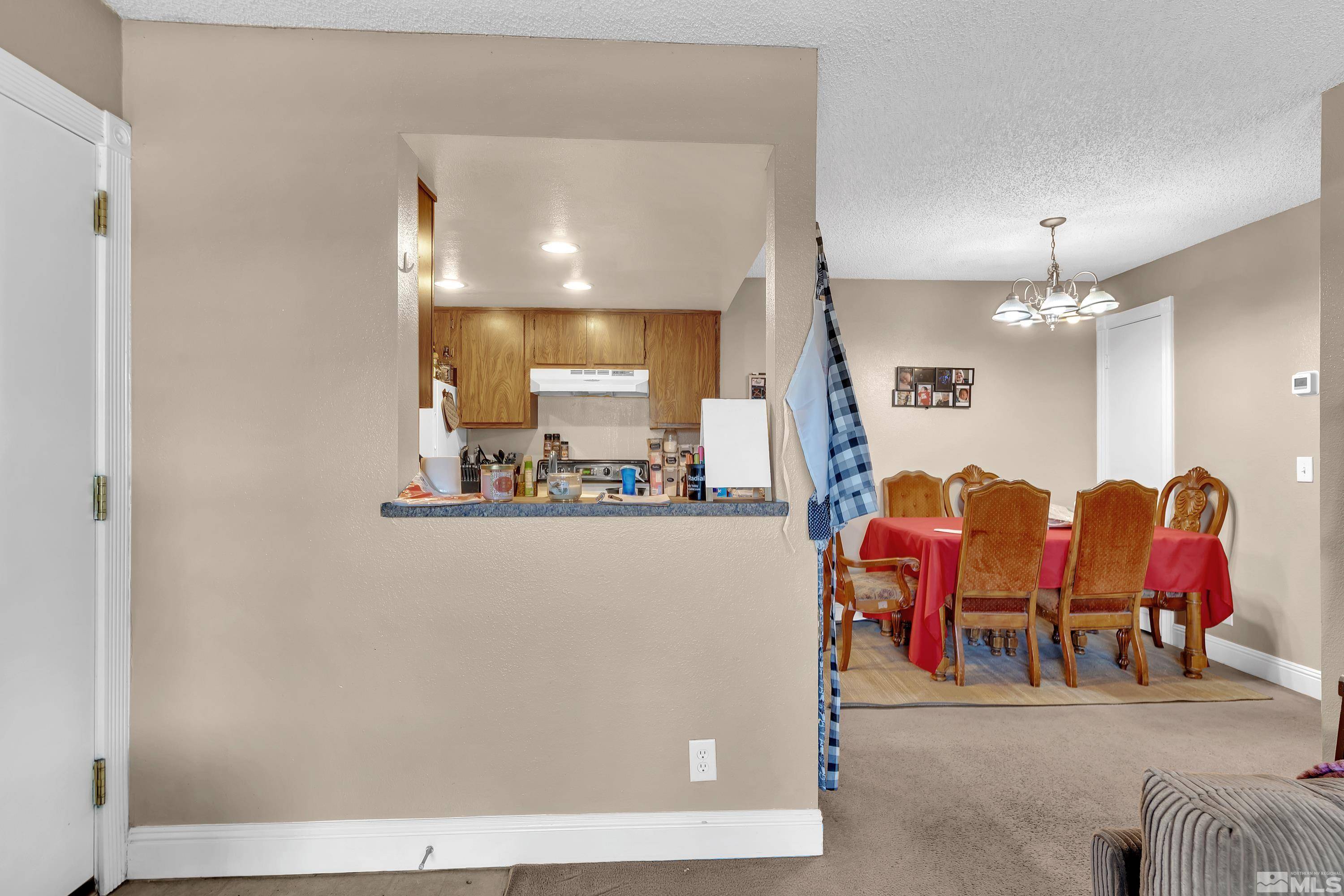$239,500
$249,500
4.0%For more information regarding the value of a property, please contact us for a free consultation.
555 E Patriot BLVD Boulevard ## 293 Reno, NV 89511
2 Beds
1 Bath
835 SqFt
Key Details
Sold Price $239,500
Property Type Condo
Sub Type Condominium
Listing Status Sold
Purchase Type For Sale
Square Footage 835 sqft
Price per Sqft $286
MLS Listing ID 240006360
Sold Date 09/06/24
Bedrooms 2
Full Baths 1
HOA Fees $374/mo
Year Built 1986
Annual Tax Amount $799
Lot Size 435 Sqft
Acres 0.01
Lot Dimensions 0.01
Property Sub-Type Condominium
Property Description
Cute ground level Wood Chase unit has 2 bedrooms and 1 bath. The updated bathroom has double sinks. Very efficient with triple pane windows. Large great room with woodburning fireplace. Separate dining area with ceiling fan. Generous patio with storage closet. Convenient to S. Virginia but tucked away on a quiet street surrounded by mature trees., Close to 395/580 freeway access, close to shopping and restaurants. Enjoy clubhouse, gym, pool, and hot tub. Walking trails nearby and the community has dog park. Designated carport parking for one car and extra parking for an additional owner car and lots of parking spots for guests. Refrigerator, washer and dryer are included! HOA includes sewer, water, trash and exterior building maintenance and landscaping.
Location
State NV
County Washoe
Zoning Mf30
Direction S Virginia to Patriot
Rooms
Family Room Great Rooms
Other Rooms None
Dining Room Ceiling Fan(s)
Kitchen Breakfast Bar
Interior
Interior Features Breakfast Bar, Ceiling Fan(s), Walk-In Closet(s)
Heating Forced Air, Natural Gas
Cooling Central Air, Refrigerated
Flooring Carpet
Fireplace Yes
Appliance Electric Cooktop
Laundry In Kitchen, Laundry Area, Shelves
Exterior
Exterior Feature None
Parking Features Attached, Carport, None
Utilities Available Electricity Available, Internet Available, Natural Gas Available, Sewer Available, Water Available, Cellular Coverage
Amenities Available Landscaping, Maintenance Grounds, Maintenance Structure, Pool, Spa/Hot Tub, Clubhouse/Recreation Room
View Y/N Yes
View Mountain(s)
Roof Type Composition,Pitched,Shingle
Porch Patio
Garage Yes
Building
Lot Description Common Area, Landscaped, Level, Sprinklers In Front, Sprinklers In Rear
Story 1
Foundation Slab
Water Public
Structure Type Wood Siding
Schools
Elementary Schools Donner Springs
Middle Schools Pine
High Schools Damonte
Others
Tax ID 16407127
Acceptable Financing 1031 Exchange, Cash, Conventional
Listing Terms 1031 Exchange, Cash, Conventional
Read Less
Want to know what your home might be worth? Contact us for a FREE valuation!

Our team is ready to help you sell your home for the highest possible price ASAP






