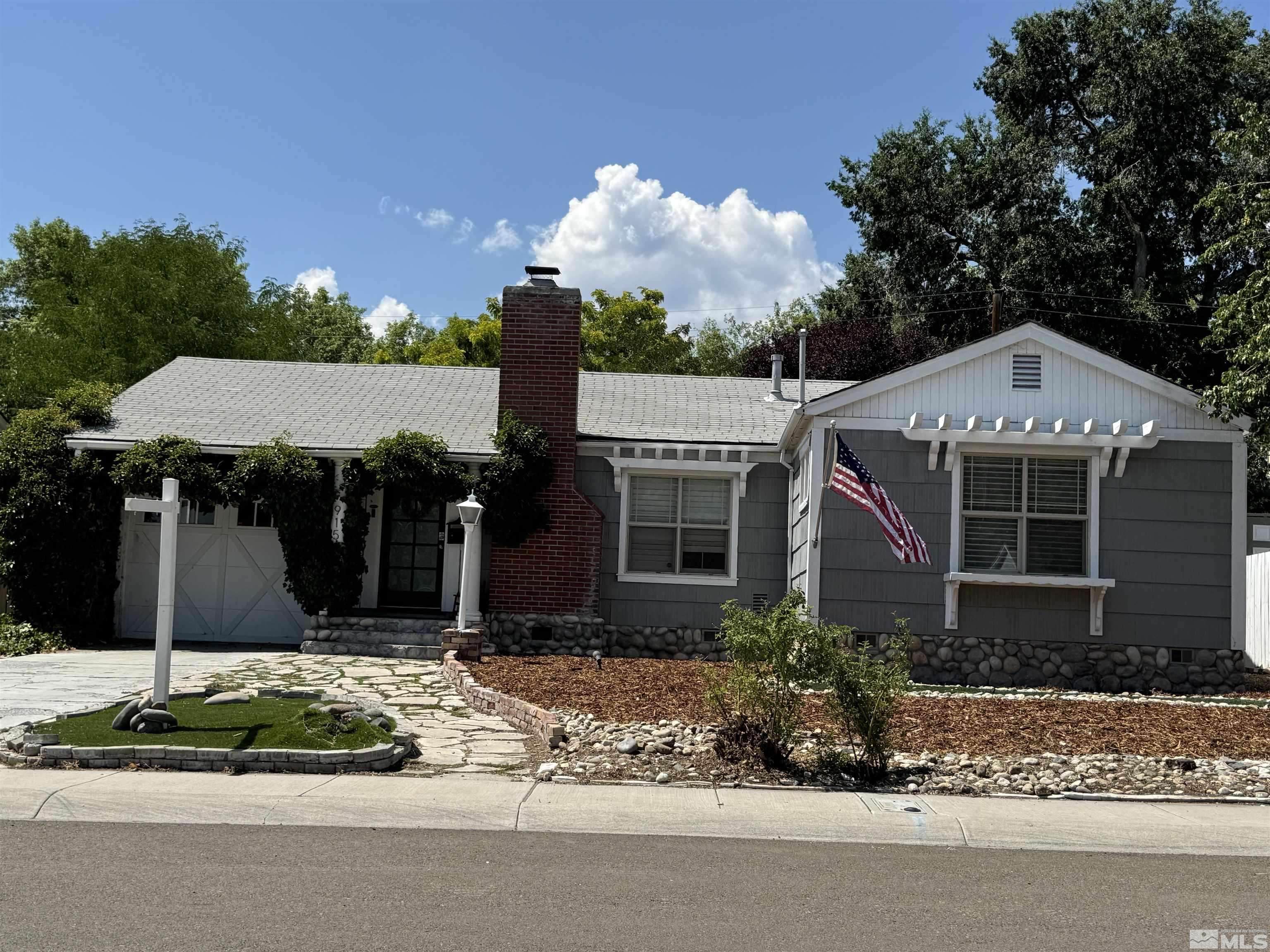$437,700
$432,000
1.3%For more information regarding the value of a property, please contact us for a free consultation.
915 Munley DR Drive Reno, NV 89503
3 Beds
2 Baths
1,117 SqFt
Key Details
Sold Price $437,700
Property Type Single Family Home
Sub Type Single Family Residence
Listing Status Sold
Purchase Type For Sale
Square Footage 1,117 sqft
Price per Sqft $391
MLS Listing ID 240009667
Sold Date 09/06/24
Bedrooms 3
Full Baths 2
Year Built 1957
Annual Tax Amount $890
Lot Size 6,534 Sqft
Acres 0.15
Lot Dimensions 0.15
Property Sub-Type Single Family Residence
Property Description
So much is packed into this charming little house located on a great NW Reno street. Upgrades are everywhere! You will love the gourmet kitchen, offering Carrera marble and rosewood counter, custom cabinets with glass uppers, drawer dishwasher, and even a trash compactor. Upgraded light fixtures, crystal chandeliers, fireplace with imported surround and concrete hearth. Plantation shutters, 3 beds and 2 baths, all professionally designed, large private back yard, close to UNR and truly a unique opportunity., Fantastic features include, a one car garage with large storage loft. Ring doorbell, heated floors in kitchen, master bedroom and bath, 3/4" solid oak flooring with ebony finish, LED, crystal and antique light fixtures, built-in book cases, smooth coat drywall finish and custom crown moldings, wood valances, special wall paper in bathrooms, large shade trees in back yard, rain gutters, apricot trees, low maintenance landscaping and more!
Location
State NV
County Washoe
Zoning SF8
Direction W 7th Street
Rooms
Other Rooms None
Dining Room Kitchen Combination
Kitchen Breakfast Bar
Interior
Interior Features Breakfast Bar, Kitchen Island, Primary Downstairs
Heating Fireplace(s), Natural Gas
Cooling Central Air, Refrigerated
Flooring Ceramic Tile
Fireplaces Number 1
Fireplace Yes
Laundry In Hall, Sink
Exterior
Exterior Feature None
Parking Features Attached
Garage Spaces 1.0
Utilities Available Cable Available, Electricity Available, Internet Available, Natural Gas Available, Phone Available, Sewer Available, Water Available, Cellular Coverage, Water Meter Installed
Amenities Available None
View Y/N Yes
View Trees/Woods
Roof Type Composition,Pitched,Shingle
Porch Patio
Total Parking Spaces 1
Garage Yes
Building
Lot Description Landscaped, Level
Story 1
Foundation Crawl Space
Water Public
Structure Type Wood Siding
Schools
Elementary Schools Elmcrest
Middle Schools Clayton
High Schools Mc Queen
Others
Tax ID 00603110
Acceptable Financing Cash, Conventional
Listing Terms Cash, Conventional
Read Less
Want to know what your home might be worth? Contact us for a FREE valuation!

Our team is ready to help you sell your home for the highest possible price ASAP






