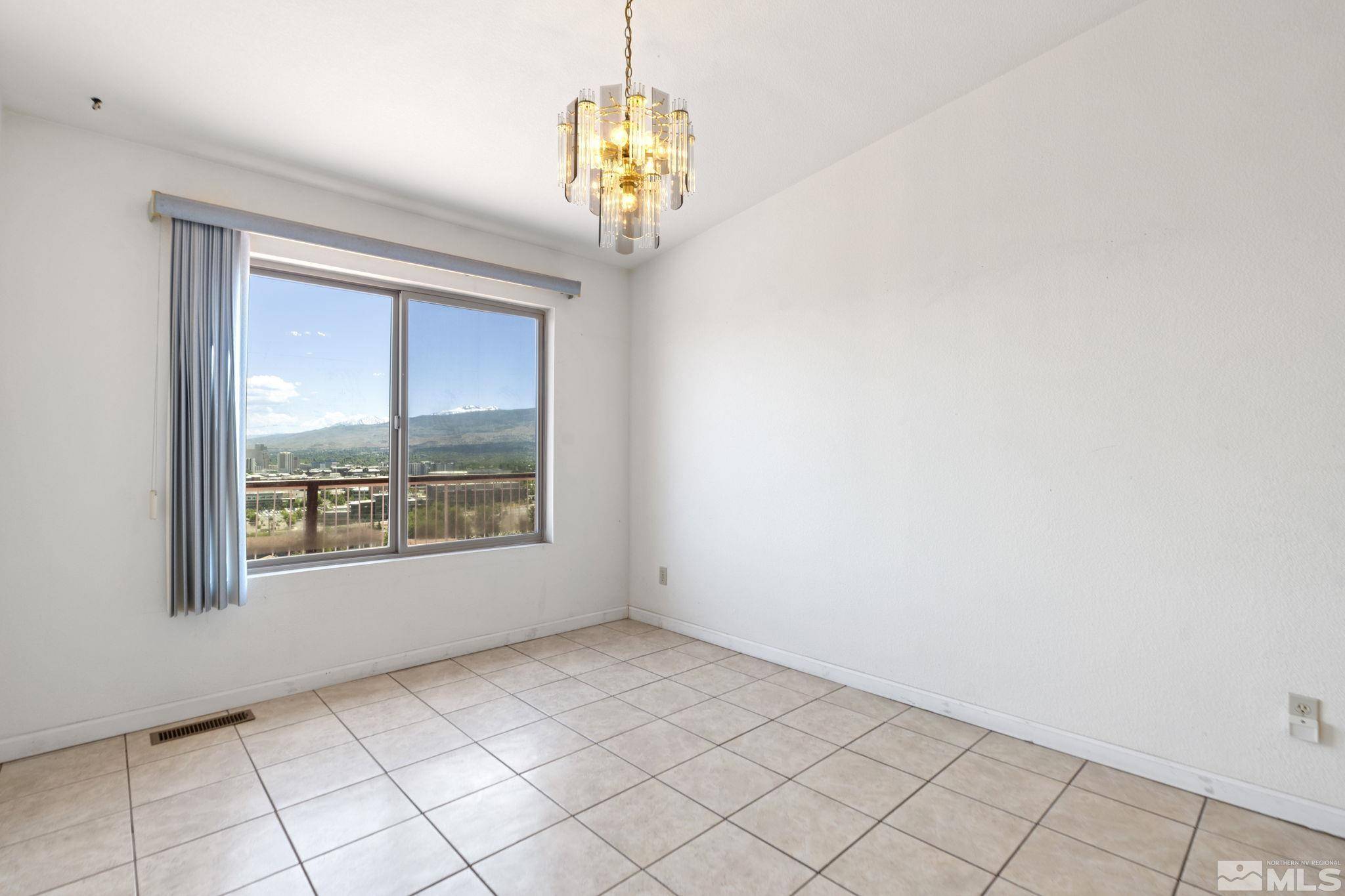$700,000
$689,000
1.6%For more information regarding the value of a property, please contact us for a free consultation.
3095 Socrates DR Drive Reno, NV 89512
4 Beds
4 Baths
2,606 SqFt
Key Details
Sold Price $700,000
Property Type Single Family Home
Sub Type Single Family Residence
Listing Status Sold
Purchase Type For Sale
Square Footage 2,606 sqft
Price per Sqft $268
MLS Listing ID 240006463
Sold Date 09/06/24
Bedrooms 4
Full Baths 3
Half Baths 1
HOA Fees $22/mo
Year Built 1990
Annual Tax Amount $3,090
Lot Size 0.400 Acres
Acres 0.4
Lot Dimensions 0.4
Property Sub-Type Single Family Residence
Property Description
Come look at the incredible panoramic views from this home sitting above UNR with views of downtown, the surrounding mountains and the entire valley. This home boasts a full length deck on the back of the home on the main living level to enjoy the views and entertain. There is a daylight basement with an office area and 1rst laundry area as well as a seperate entrance in-law unit with its own living area, 1 bedroom, 1 full bathroom and kitchenette with an outside patio area having the same incredible views., The Garage main level has the 2nd laundry hook-ups. This property is closer to almost a 1/2 acre which means plenty of room with an attached workshop on the sideyard at the lower patio level and a terraced backyard for gardening and fruit trees present. Again while enjoying this backyard the views you can not get away from. Did I mention the views! You need to see this home before it is gone, great for multi gen living or wanting a seperate rental income unit for a college student, so close to UNR as you look below at the UNR college grounds and ball fields as well as viewing the balloon races & kids kite festival. Great family living or investment. The home needs some updating and refreshing as needed to make it yours.
Location
State NV
County Washoe
Zoning PD
Direction North McCarran to Socrates Dr
Rooms
Family Room Ceiling Fan(s)
Other Rooms Finished Basement
Dining Room Separate Formal Room
Kitchen Breakfast Nook
Interior
Interior Features Ceiling Fan(s), High Ceilings, Primary Downstairs, Walk-In Closet(s)
Heating Electric, Forced Air, Natural Gas, Solar
Cooling Electric
Flooring Ceramic Tile
Fireplace No
Appliance Additional Refrigerator(s)
Laundry In Garage, Laundry Area, Laundry Room, Shelves, Sink
Exterior
Parking Features Attached, Garage Door Opener
Garage Spaces 2.0
Utilities Available Cable Available, Electricity Available, Internet Available, Natural Gas Available, Phone Available, Sewer Available, Water Available, Cellular Coverage
Amenities Available Maintenance Grounds
View Y/N Yes
View City, Mountain(s), Valley
Roof Type Pitched,Tile
Porch Patio, Deck
Total Parking Spaces 2
Garage Yes
Building
Lot Description Gentle Sloping, Landscaped, Level, Sloped Down, Sprinklers In Front, Sprinklers In Rear
Story 2
Foundation Crawl Space, Slab
Water Public
Structure Type Wood Siding
Schools
Elementary Schools Peavine
Middle Schools Clayton
High Schools Hug
Others
Tax ID 00350108
Acceptable Financing 1031 Exchange, Cash, Conventional
Listing Terms 1031 Exchange, Cash, Conventional
Read Less
Want to know what your home might be worth? Contact us for a FREE valuation!

Our team is ready to help you sell your home for the highest possible price ASAP






