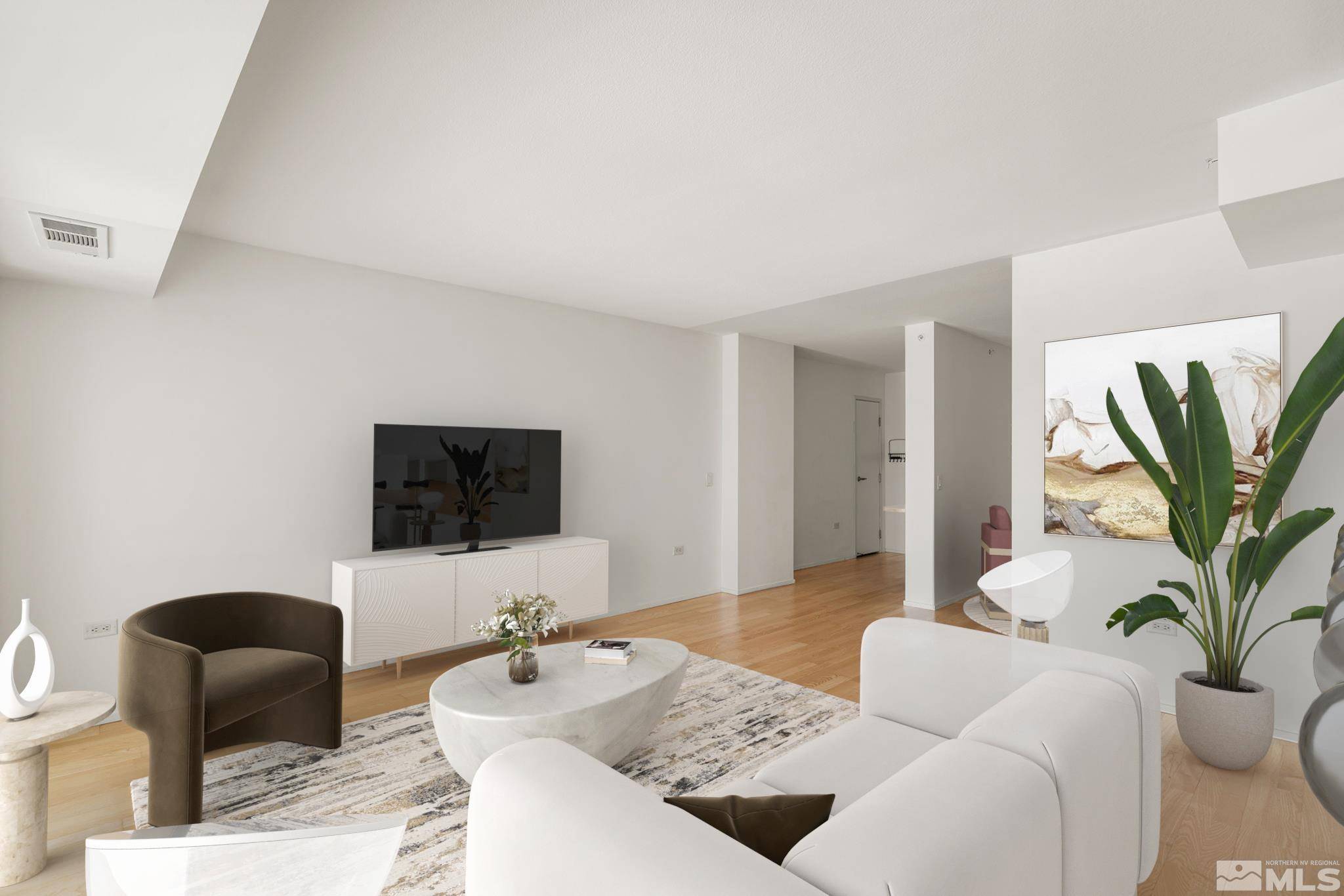$425,000
$435,000
2.3%For more information regarding the value of a property, please contact us for a free consultation.
255 N Sierra ST Street #919 Reno, NV 89501
1 Bed
2 Baths
992 SqFt
Key Details
Sold Price $425,000
Property Type Condo
Sub Type Condominium
Listing Status Sold
Purchase Type For Sale
Square Footage 992 sqft
Price per Sqft $428
MLS Listing ID 240007240
Sold Date 09/05/24
Bedrooms 1
Full Baths 2
HOA Fees $678/mo
Year Built 1978
Annual Tax Amount $2,688
Property Sub-Type Condominium
Property Description
Embrace the harmonious blend of contemporary living and urban charm of The Montage, where sophistication meets serene living spaces. The residence's modern aesthetic is perfect for anyone looking to downsize without sacrificing the luxury amenities of a larger home. This one bedroom, corner unit is a very popular floor plan with 2 full bathrooms and a den/office. The large balcony gives you space for outdoor dining to enjoy those incredible southwest views!, Experience the unique blend of comfort and convenience in this exceptional home. Residents are welcomed into a zen-inspired lobby that exudes tranquility, staffed with attentive 24-hour desk attendants ensuring your comfort and security. Outside the pool terrace rivals any resort, featuring two hot tubs, five gas grills, a spacious lap pool, and a clubhouse perfect for hosting memorable events. Fitness enthusiasts will appreciate the expansive 24/7 gym, the largest among the city's high-rises. Additional conveniences include bike storage, personal storage units, and secure parking with a dedicated space. Some photos have been virtually staged.
Location
State NV
County Washoe
Zoning MD-ED
Direction One Way Sierra St and 2nd St
Rooms
Family Room None
Other Rooms Office Den
Dining Room Great Room
Kitchen Breakfast Bar
Interior
Interior Features Breakfast Bar, Smart Thermostat, Walk-In Closet(s)
Heating Electric, Forced Air, Heat Pump
Cooling Central Air, Electric, Heat Pump, Refrigerated
Flooring Laminate
Fireplace No
Laundry In Hall, Laundry Area
Exterior
Exterior Feature Built-in Barbecue
Parking Features Assigned, Attached, Garage, Garage Door Opener, Heated Driveway, Under Building
Garage Spaces 1.0
Pool In Ground
Utilities Available Cable Available, Electricity Available, Internet Available, Sewer Available, Water Available, Cellular Coverage
Amenities Available Fitness Center, Gated, Landscaping, Maintenance Grounds, Maintenance Structure, Management, Pool, Spa/Hot Tub, Storage, Clubhouse/Recreation Room
View Y/N Yes
View City, Mountain(s)
Roof Type Flat
Porch Patio
Total Parking Spaces 1
Garage Yes
Building
Lot Description Landscaped, Level, Sprinklers In Front, Sprinklers In Rear
Story 1
Foundation Slab
Water Public
Structure Type Stucco
Schools
Elementary Schools Hunter Lake
Middle Schools Clayton
High Schools Reno
Others
Tax ID 01155220
Acceptable Financing 1031 Exchange, Cash, Conventional, VA Loan
Listing Terms 1031 Exchange, Cash, Conventional, VA Loan
Read Less
Want to know what your home might be worth? Contact us for a FREE valuation!

Our team is ready to help you sell your home for the highest possible price ASAP






