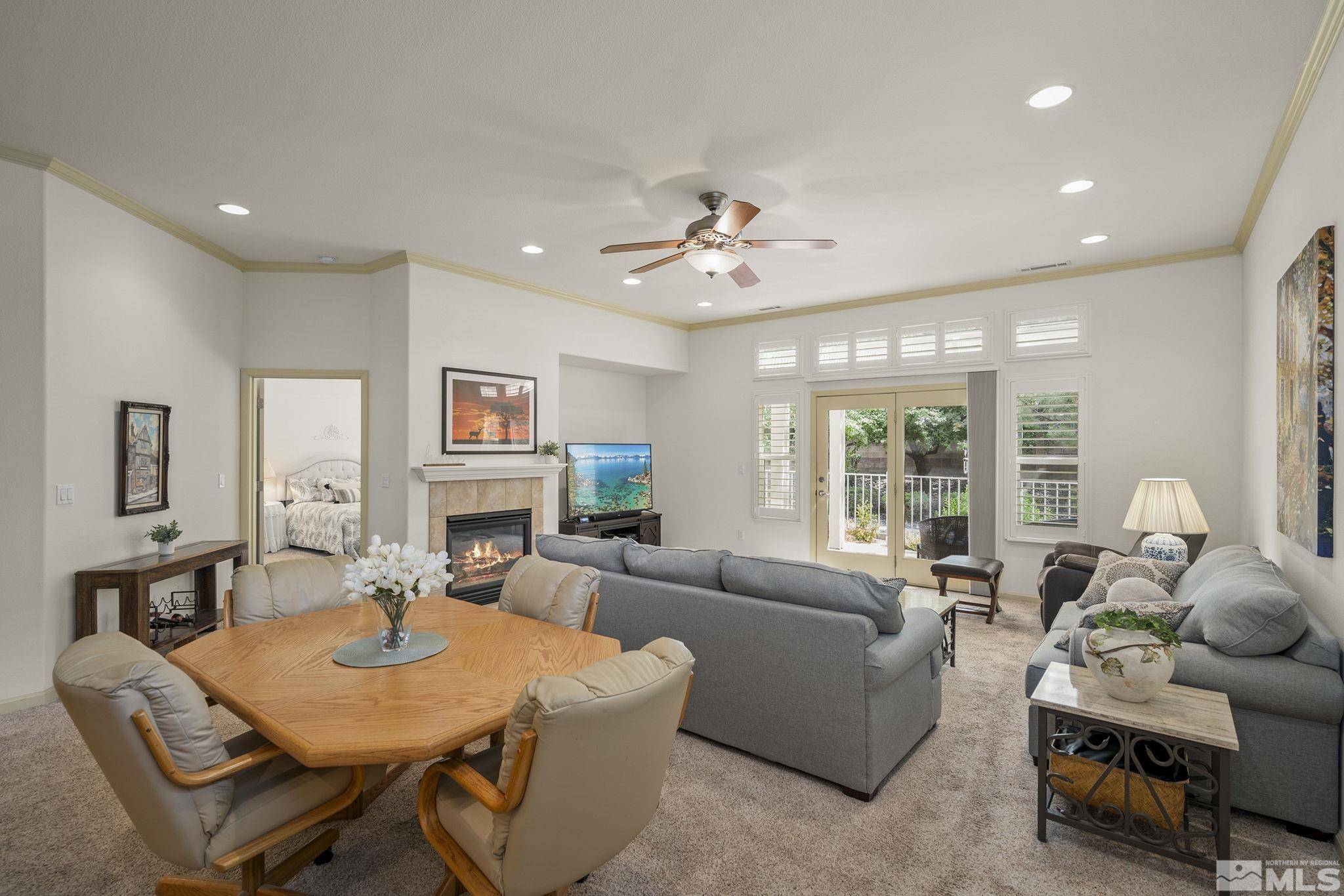$580,000
$599,900
3.3%For more information regarding the value of a property, please contact us for a free consultation.
436 Sierra Leaf CIR Circle Reno, NV 89511
2 Beds
2 Baths
1,727 SqFt
Key Details
Sold Price $580,000
Property Type Townhouse
Sub Type Townhouse
Listing Status Sold
Purchase Type For Sale
Square Footage 1,727 sqft
Price per Sqft $335
MLS Listing ID 240009443
Sold Date 09/05/24
Bedrooms 2
Full Baths 2
HOA Fees $230/mo
Year Built 2001
Annual Tax Amount $3,143
Lot Size 4,791 Sqft
Acres 0.11
Lot Dimensions 0.11
Property Sub-Type Townhouse
Property Description
Welcome home to the serene, gated 55+ community of Casitas De La Sierra , designed with park-like ambiance and abundant walking trails. This beautifully appointed two-bedroom home with a separate office, offers a tranquil location on the exterior circle, featuring a private backyard which backs to the picturesque trails., Step into the spacious living room, where French doors open to a covered patio, perfect for relaxing or entertaining. Inside, the kitchen is a well appointed with a breakfast bar, warm slab Corian countertops, and stainless steel appliances. A generous pantry just off the kitchen provides ample storage. The master suite is spacious and offers a ceiling fan, and large bathroom featuring a walk-in shower, dual vanities, and a jetted garden tub. The master bedroom also offers easy access to the patio through sliding glass doors, enhancing the seamless indoor-outdoor living experience. The home's laminate wood flooring and almost new high end carpeting add a touch of elegance throughout the home. Additional features include, gas fireplace in the living room, decorative crown molding, high end vinyl shutters throughout the home, vertical cellular shades on the master bedroom slider, upgraded cabinetry and brushed nickel hardware in the kitchen. With its stucco exterior and durable tile roof, this home is built to last. Residents of this vibrant community enjoy front yard landscape maintenance, access to a clubhouse with a small library, a casual sitting and game area, and a full kitchen for hosting events, making it the perfect place for active seniors to connect and thrive. Don't miss the opportunity to make this exceptional home yours. Experience the best of 55+ living with comfort and convenience in South Reno.
Location
State NV
County Washoe
Zoning Sf8
Direction Spring Leaf Circle
Rooms
Family Room None
Other Rooms Bonus Room
Dining Room Living Room Combination
Kitchen Built-In Dishwasher
Interior
Interior Features Ceiling Fan(s), Central Vacuum, High Ceilings, Kitchen Island, Pantry, Primary Downstairs, Walk-In Closet(s)
Heating Forced Air, Natural Gas
Cooling Central Air, Refrigerated
Flooring Ceramic Tile
Fireplaces Number 1
Fireplaces Type Gas Log
Fireplace Yes
Laundry Cabinets, Laundry Area, Laundry Room
Exterior
Exterior Feature None
Parking Features Attached, Garage Door Opener
Garage Spaces 2.0
Utilities Available Cable Available, Electricity Available, Internet Available, Natural Gas Available, Phone Available, Sewer Available, Water Available, Cellular Coverage
Amenities Available Gated, Landscaping, Maintenance Grounds, Clubhouse/Recreation Room
View Y/N Yes
View Park/Greenbelt
Roof Type Pitched,Tile
Porch Patio
Total Parking Spaces 2
Garage Yes
Building
Lot Description Common Area, Cul-De-Sac, Greenbelt, Landscaped, Level, Sprinklers In Front
Story 1
Foundation Slab
Water Public
Structure Type Stucco
Schools
Elementary Schools Huffaker
Middle Schools Pine
High Schools Galena
Others
Tax ID 04331125
Acceptable Financing 1031 Exchange, Cash, Conventional, FHA, VA Loan
Listing Terms 1031 Exchange, Cash, Conventional, FHA, VA Loan
Read Less
Want to know what your home might be worth? Contact us for a FREE valuation!

Our team is ready to help you sell your home for the highest possible price ASAP






