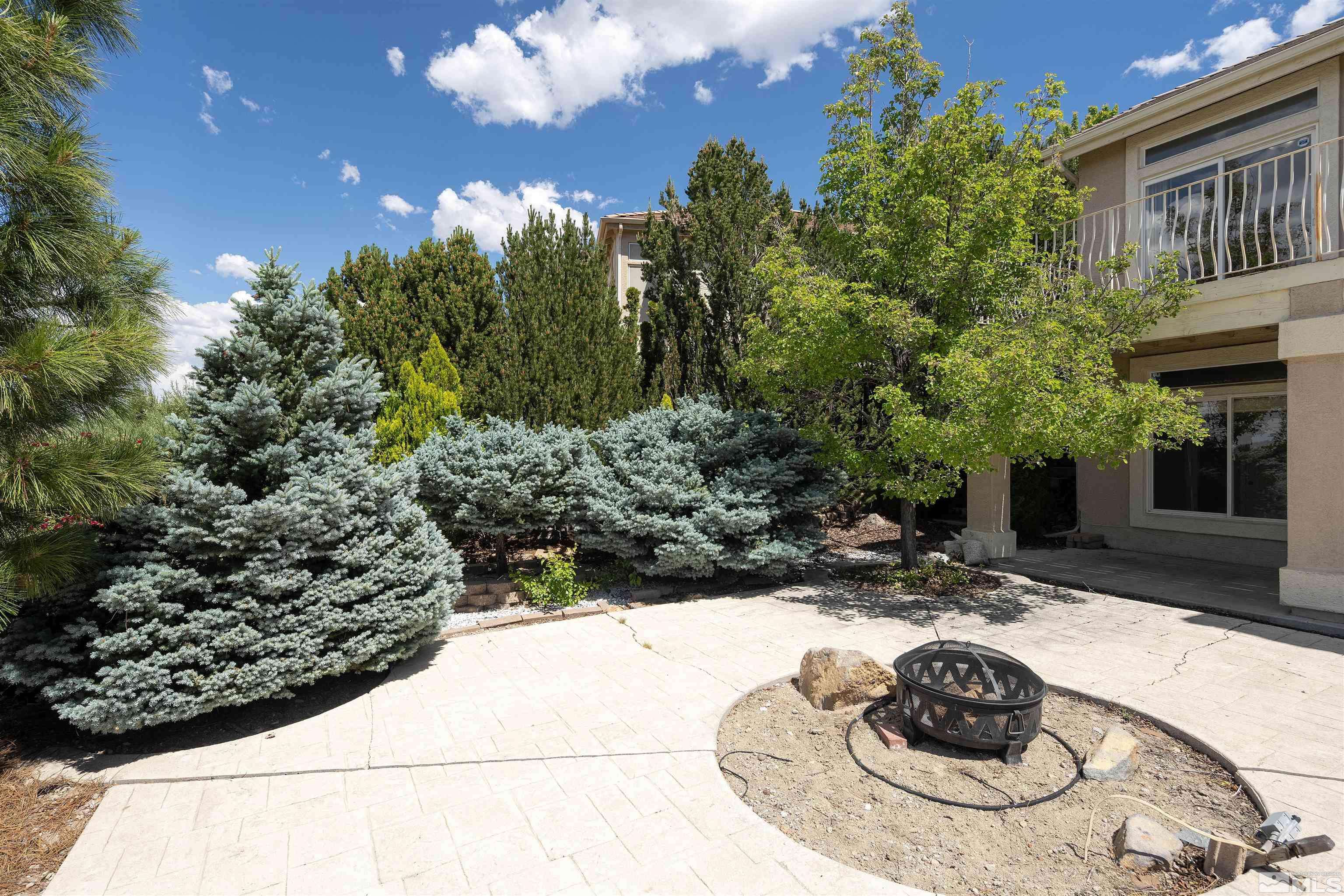$870,000
$870,000
For more information regarding the value of a property, please contact us for a free consultation.
4771 W Creek Ridge TRL Trail Reno, NV 89519
4 Beds
3 Baths
2,784 SqFt
Key Details
Sold Price $870,000
Property Type Single Family Home
Sub Type Single Family Residence
Listing Status Sold
Purchase Type For Sale
Square Footage 2,784 sqft
Price per Sqft $312
MLS Listing ID 240007061
Sold Date 09/04/24
Bedrooms 4
Full Baths 2
Half Baths 1
HOA Fees $78/qua
Year Built 1998
Annual Tax Amount $4,174
Lot Size 8,276 Sqft
Acres 0.19
Lot Dimensions 0.19
Property Sub-Type Single Family Residence
Property Description
Located on the view side, the privacy lot offers expansive north-facing views of the Peavine Range and the valley, making it a peaceful place to call home. This home has vaulted ceilings, a beautifully remodeled kitchen, hardwood floors, and a sunlit living area. The primary suite is on the main floor. Homes in Creek Ridge at Caughlin Ranch come on the market very rarely. This small community is tucked away fom busy streets. The many conveniences of living here are schools, shopping and walking trails.
Location
State NV
County Washoe
Zoning PUD
Direction Caughlin Parkway
Rooms
Family Room Separate Formal Room
Other Rooms Office Den
Dining Room Separate Formal Room
Kitchen Breakfast Bar
Interior
Interior Features Breakfast Bar, High Ceilings, Kitchen Island, Primary Downstairs, Smart Thermostat, Walk-In Closet(s)
Heating Forced Air, Natural Gas
Cooling Central Air, Refrigerated
Flooring Wood
Fireplace No
Appliance Gas Cooktop
Laundry Cabinets, Laundry Area, Laundry Room, Shelves, Sink
Exterior
Exterior Feature None
Parking Features Attached, Garage Door Opener
Garage Spaces 2.0
Utilities Available Electricity Available, Natural Gas Available, Sewer Available, Water Available
Amenities Available Maintenance Grounds
View Y/N Yes
View Mountain(s), Valley
Roof Type Composition,Shingle
Total Parking Spaces 2
Garage Yes
Building
Lot Description Landscaped, Sprinklers In Front, Sprinklers In Rear
Story 2
Foundation Slab
Water Public
Structure Type Stucco
Schools
Elementary Schools Caughlin Ranch
Middle Schools Swope
High Schools Reno
Others
Tax ID 21804213
Acceptable Financing 1031 Exchange, Cash, Conventional, FHA, VA Loan
Listing Terms 1031 Exchange, Cash, Conventional, FHA, VA Loan
Special Listing Condition HUD Owned
Read Less
Want to know what your home might be worth? Contact us for a FREE valuation!

Our team is ready to help you sell your home for the highest possible price ASAP






