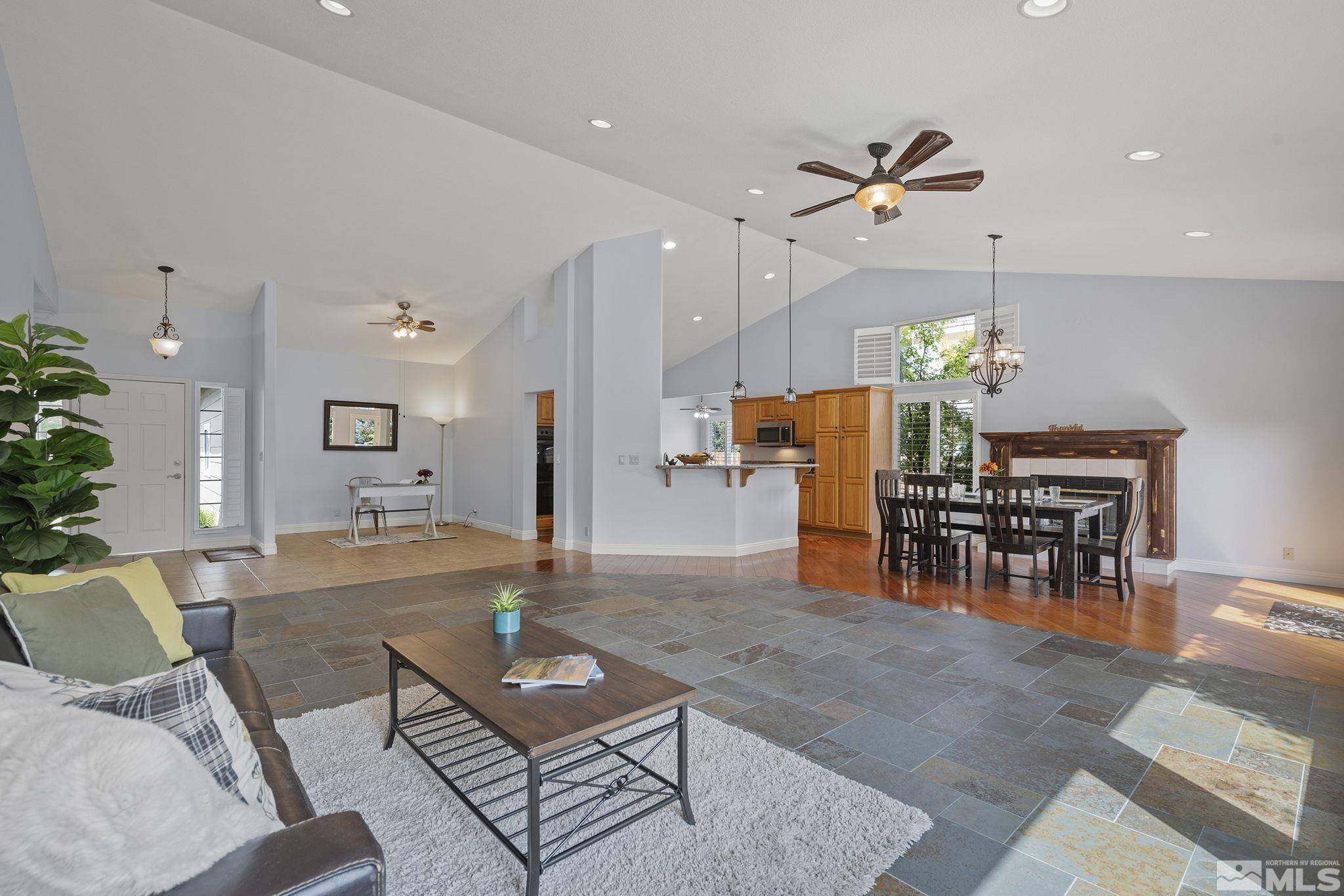$945,000
$924,000
2.3%For more information regarding the value of a property, please contact us for a free consultation.
2485 Deer Valley DR Drive Reno, NV 89511
4 Beds
3 Baths
2,448 SqFt
Key Details
Sold Price $945,000
Property Type Single Family Home
Sub Type Single Family Residence
Listing Status Sold
Purchase Type For Sale
Square Footage 2,448 sqft
Price per Sqft $386
MLS Listing ID 240009931
Sold Date 09/03/24
Bedrooms 4
Full Baths 2
Half Baths 1
HOA Fees $24/mo
Year Built 1995
Annual Tax Amount $4,055
Lot Size 0.435 Acres
Acres 0.44
Lot Dimensions 0.44
Property Sub-Type Single Family Residence
Property Description
Welcoming all, the open floorplan with vaulted ceilings captures the views of the backyard thru double panoramic windows - unique to this home. This single story has 3 bedrooms and an additional bonus room that is perfect for exercise Zen, home office or a guest accommodations. Primary suite offers walk-in closet, updated large bathroom with jetted tub, and a separate door to backyard enjoyment where the hot tub awaits., Flex space near the entry makes a great work from home space while being part of the hub of the home. Details include, new paint, granite counters, gas fireplace with custom mantle, slate tile and wood floors, and more. On nearly ½ acre in Galena Country Estates, the professional landscaping offers privacy, manicured lawn areas, a hint of regional vegetation and mature fruit trees. The large paver patio is a great place to catch the morning sun or enjoy a lazy afternoon in this fully fenced backyard oasis. The southern side yard currently holds a storage shed but has the capacity for future development of RV or Boat parking. Satisfy your outdoor adventure needs in this great location with Whites Creek trail and park a few doors down, Skiing less than 1/2 hour away and the shores of Lake Tahoe just a little farther! South Reno also boasts plenty of shops and restaurants to entertain nearby. Check out the peach, apple, pear and blackberry harvest about to happen! Come see it before it's gone!
Location
State NV
County Washoe
Zoning mds
Direction Mt Rose Hwy; Telluride; L on Solitude; Rt Deer Val
Rooms
Family Room None
Other Rooms Entrance Foyer
Dining Room Living Room Combination
Kitchen Breakfast Nook
Interior
Interior Features Ceiling Fan(s), High Ceilings, Primary Downstairs, Smart Thermostat, Walk-In Closet(s)
Heating Fireplace(s), Forced Air, Natural Gas
Cooling Central Air, Refrigerated
Flooring Ceramic Tile
Fireplaces Type Gas Log
Fireplace Yes
Appliance Gas Cooktop
Laundry Laundry Area, Laundry Room, Shelves
Exterior
Exterior Feature Dog Run
Parking Features Attached, Garage Door Opener
Garage Spaces 3.0
Utilities Available Cable Available, Electricity Available, Internet Available, Natural Gas Available, Phone Available, Sewer Available, Water Available, Water Meter Installed
Amenities Available Maintenance Grounds
View Y/N Yes
View Mountain(s)
Roof Type Tile
Porch Patio
Total Parking Spaces 3
Garage Yes
Building
Lot Description Gentle Sloping, Landscaped, Level, Sprinklers In Front, Sprinklers In Rear
Story 1
Foundation Crawl Space
Water Public
Structure Type Wood Siding
Schools
Elementary Schools Hunsberger
Middle Schools Marce Herz
High Schools Galena
Others
Tax ID 04960104
Acceptable Financing 1031 Exchange, Cash, Conventional, FHA, VA Loan
Listing Terms 1031 Exchange, Cash, Conventional, FHA, VA Loan
Read Less
Want to know what your home might be worth? Contact us for a FREE valuation!

Our team is ready to help you sell your home for the highest possible price ASAP






