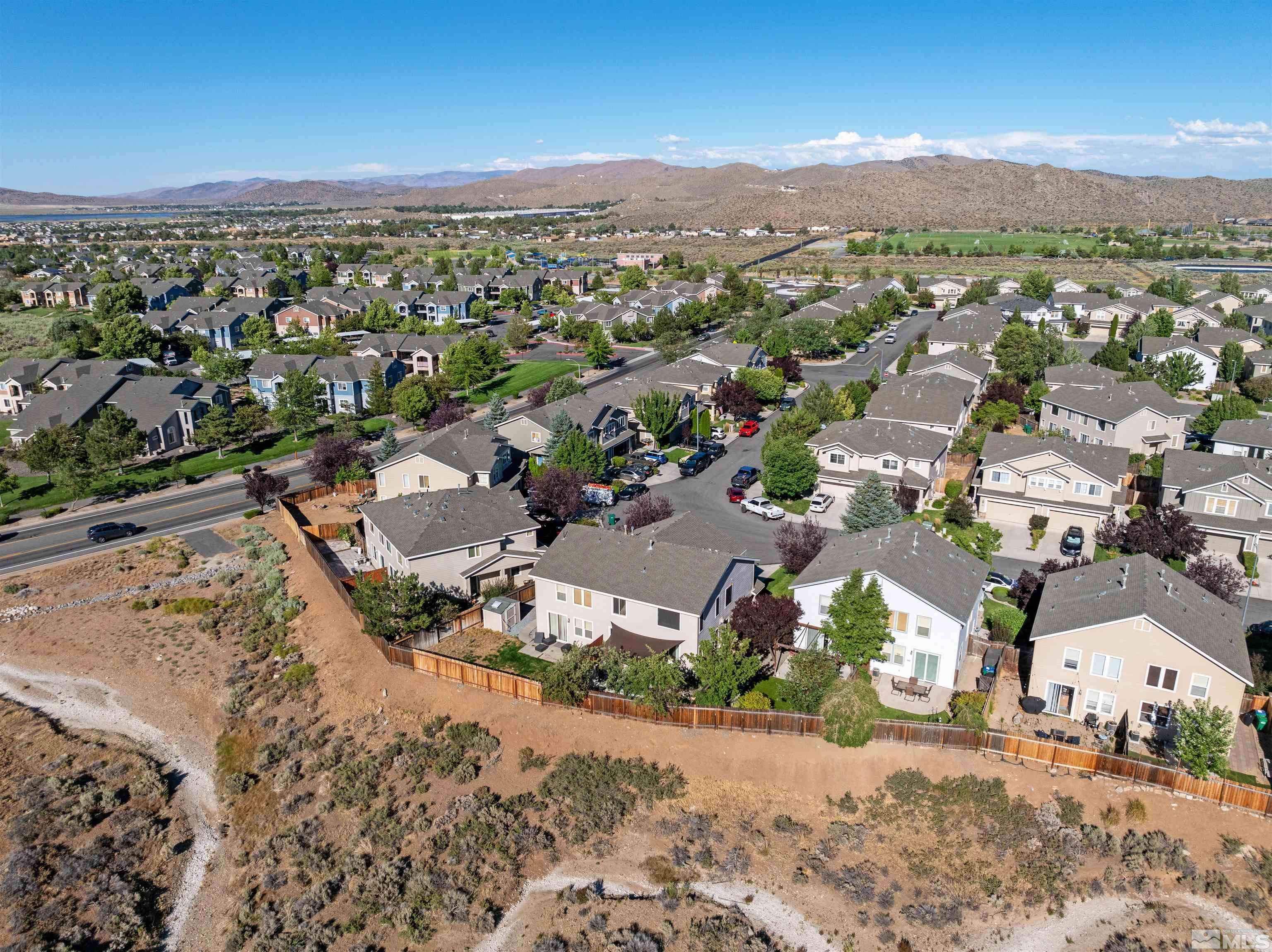$375,000
$389,999
3.8%For more information regarding the value of a property, please contact us for a free consultation.
9257 Running Dog CIR Circle Reno, NV 89506
3 Beds
3 Baths
1,397 SqFt
Key Details
Sold Price $375,000
Property Type Townhouse
Sub Type Townhouse
Listing Status Sold
Purchase Type For Sale
Square Footage 1,397 sqft
Price per Sqft $268
MLS Listing ID 240009555
Sold Date 09/04/24
Bedrooms 3
Full Baths 2
Half Baths 1
HOA Fees $91/qua
Year Built 2005
Annual Tax Amount $1,355
Lot Size 3,484 Sqft
Acres 0.08
Lot Dimensions 0.08
Property Sub-Type Townhouse
Property Description
Don't miss this this updated three bedroom, two and a half bath townhome with no rear neighbors. The renovated galley kitchen includes all appliances and overlooks the spacious living room with fireplace. Modern open layout includes vaulted ceilings to create a roomy and inviting family gathering area with ample natural light or escape to your primary bedroom with ample closet space and cozy bathroom., Close to shopping/dining, Sierra Sage Golf course and North Valleys Regional Park. Easy walking distance to O'Brien Middle and Stead Elementary Schools and easy freeway access.HOA maintains the front yard, exterior building maintenance and exterior insurance.
Location
State NV
County Washoe
Zoning Pd
Direction Silver Lake Rd./Black Bear Dr./Running Dog Cir.
Rooms
Family Room None
Other Rooms None
Dining Room Living Room Combination
Kitchen Built-In Dishwasher
Interior
Interior Features Smart Thermostat, Walk-In Closet(s)
Heating Fireplace(s), Forced Air, Natural Gas
Cooling Central Air, Refrigerated
Flooring Laminate
Fireplaces Type Gas Log
Equipment Satellite Dish
Fireplace Yes
Laundry In Hall, Laundry Area
Exterior
Parking Features Attached, Garage Door Opener
Garage Spaces 2.0
Utilities Available Cable Available, Electricity Available, Internet Available, Natural Gas Available, Phone Available, Sewer Available, Water Available, Cellular Coverage, Water Meter Installed
Amenities Available Landscaping, Maintenance Grounds
View Y/N Yes
View Mountain(s)
Roof Type Composition,Shingle
Total Parking Spaces 2
Garage Yes
Building
Lot Description Landscaped, Level, Open Lot, Sprinklers In Front, Sprinklers In Rear
Story 2
Foundation Slab
Water Public
Structure Type Fiber Cement
Schools
Elementary Schools Stead
Middle Schools Obrien
High Schools North Valleys
Others
Tax ID 55056114
Acceptable Financing 1031 Exchange, Cash, Conventional, FHA, VA Loan
Listing Terms 1031 Exchange, Cash, Conventional, FHA, VA Loan
Read Less
Want to know what your home might be worth? Contact us for a FREE valuation!

Our team is ready to help you sell your home for the highest possible price ASAP






