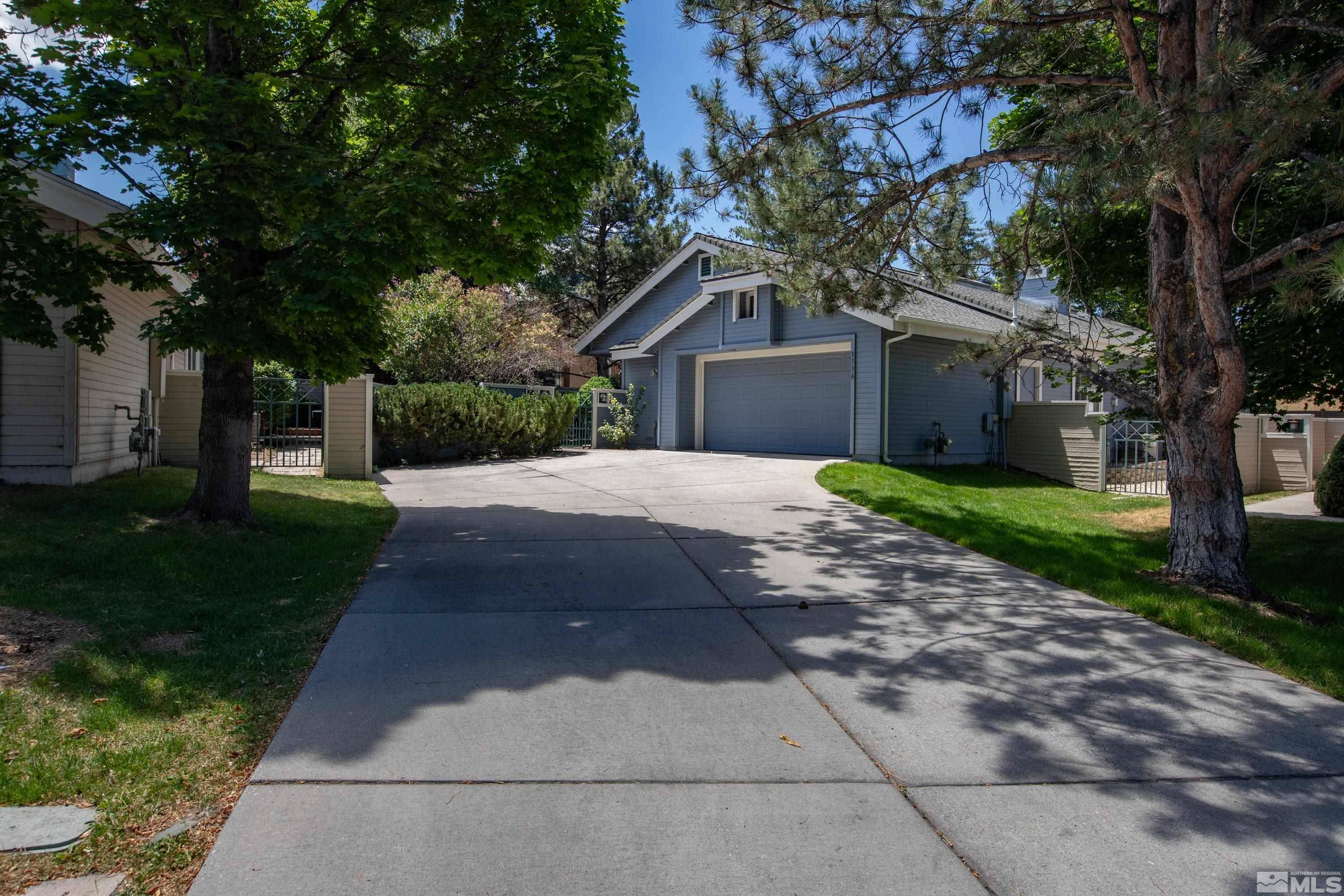$635,000
$635,000
For more information regarding the value of a property, please contact us for a free consultation.
3336 Spring Creek CIR Circle Reno, NV 89509
3 Beds
2 Baths
1,970 SqFt
Key Details
Sold Price $635,000
Property Type Single Family Home
Sub Type Single Family Residence
Listing Status Sold
Purchase Type For Sale
Square Footage 1,970 sqft
Price per Sqft $322
MLS Listing ID 240008057
Sold Date 09/03/24
Bedrooms 3
Full Baths 2
HOA Fees $164/qua
Year Built 1992
Annual Tax Amount $3,240
Lot Size 8,712 Sqft
Acres 0.2
Lot Dimensions 0.2
Property Sub-Type Single Family Residence
Property Description
Discover tranquility in this impeccably maintained 3-bedroom, 2-bathroom home nestled within the Alum Creek community. From the moment you step inside, you'll be greeted by a captivating stone wall that adds character and charm to the entrance. Natural light floods the interior through multiple skylights, enhancing the spacious living areas warmed by a cozy gas fireplace and stove, perfect for cozying up on chilly winter evenings., The updated primary bathroom is a sanctuary unto itself, with luxurious copper fixtures, elegant finishes, and a spa-like ambiance, ideal for unwinding after a long day. A sizable walk-in closet provides ample space for all your storage needs. Outside, the expansive yard invites you to enjoy comfortable green spaces shaded by mature trees, creating a private oasis for outdoor gatherings on your patio or deck. Residents of Alum Creek relish access to scenic walking paths that meander through the neighborhood and lead to the nearby Truckee River, offering opportunities for leisurely strolls, jogging, or simply soaking in the natural beauty.
Location
State NV
County Washoe
Zoning PD
Direction Mayberry/Riverrun/Riverbend
Rooms
Family Room Ceiling Fan(s)
Other Rooms None
Dining Room Separate Formal Room
Kitchen Breakfast Bar
Interior
Interior Features Breakfast Bar, Ceiling Fan(s), Primary Downstairs, Smart Thermostat, Walk-In Closet(s)
Heating Forced Air, Natural Gas
Cooling Central Air, Refrigerated
Flooring Tile
Fireplaces Number 2
Fireplaces Type Gas
Fireplace Yes
Laundry In Hall, Laundry Area
Exterior
Exterior Feature None
Parking Features Attached, Garage Door Opener
Garage Spaces 2.0
Utilities Available Cable Available, Electricity Available, Internet Available, Natural Gas Available, Phone Available, Sewer Available, Water Available, Cellular Coverage
Amenities Available Gated, Maintenance Grounds
View Y/N No
Roof Type Composition,Pitched,Shingle
Porch Patio, Deck
Total Parking Spaces 2
Garage Yes
Building
Lot Description Landscaped, Level, Sprinklers In Front, Sprinklers In Rear
Story 1
Foundation Crawl Space
Water Public
Structure Type Masonite
Schools
Elementary Schools Gomm
Middle Schools Swope
High Schools Reno
Others
Tax ID 00969218
Acceptable Financing 1031 Exchange, Cash, Conventional, FHA, VA Loan
Listing Terms 1031 Exchange, Cash, Conventional, FHA, VA Loan
Read Less
Want to know what your home might be worth? Contact us for a FREE valuation!

Our team is ready to help you sell your home for the highest possible price ASAP






