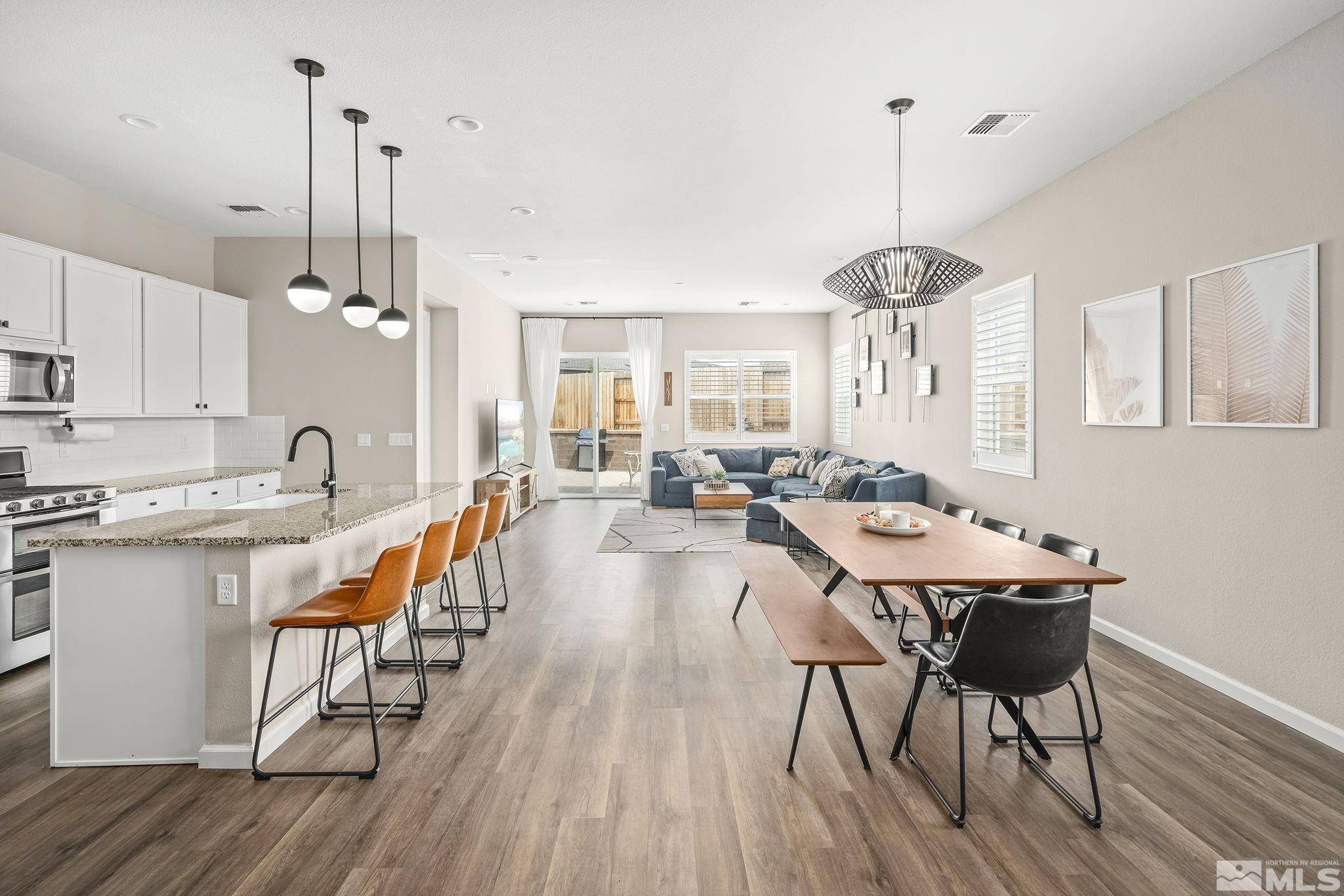$545,000
$550,000
0.9%For more information regarding the value of a property, please contact us for a free consultation.
7824 Boulder Falls DR Drive Sparks, NV 89436
3 Beds
2 Baths
1,796 SqFt
Key Details
Sold Price $545,000
Property Type Single Family Home
Sub Type Single Family Residence
Listing Status Sold
Purchase Type For Sale
Square Footage 1,796 sqft
Price per Sqft $303
MLS Listing ID 240008127
Sold Date 09/03/24
Bedrooms 3
Full Baths 2
HOA Fees $60/mo
Year Built 2021
Annual Tax Amount $4,731
Lot Size 6,664 Sqft
Acres 0.15
Lot Dimensions 0.15
Property Sub-Type Single Family Residence
Property Description
Welcome to this stunning Stonebrook home, built in 2021, located in the Merida development. This inviting single-level residence offers 3 bedrooms, 2 bathrooms, and a 2-car garage, all situated on one of the larger community lots. Step outside to a beautiful high-end landscaped backyard, designed for low-maintenance living., The outdoor space features pavers and integrated exterior lighting in the retaining wall, creating a warm and inviting atmosphere. A raised area is perfect for planter boxes, offering a charming spot for a private retreat or a serene sitting area. Additionally, there's a small play area with artificial turf, ideal for children and easy to maintain. This backyard oasis is perfect for family gatherings and relaxation. Inside, you'll find white cabinetry throughout, durable luxury vinyl plank flooring in the living areas and carpeting in the bedrooms. The home features plantation blinds, a double oven, modern cabinet pulls, farmhouse sink, subway tile backsplash, upgraded plumbing fixtures, and ceiling fans in all bedrooms. The hall bathroom features elegant tile, while the primary bathroom offers a spa-like experience. With these thoughtful enhancements and the beautifully landscaped, spacious backyard, this home is ready for your family to move in and enjoy!
Location
State NV
County Washoe
Zoning NUD
Direction Stonebrook Pkwy
Rooms
Family Room None
Other Rooms None
Dining Room Great Room
Kitchen Breakfast Bar
Interior
Interior Features Breakfast Bar, High Ceilings, Kitchen Island, Pantry, Smart Thermostat, Walk-In Closet(s)
Heating ENERGY STAR Qualified Equipment, Forced Air, Natural Gas
Cooling Central Air, ENERGY STAR Qualified Equipment, Refrigerated
Flooring Tile
Fireplace No
Laundry Laundry Area, Laundry Room, Shelves
Exterior
Exterior Feature Barbecue Stubbed In
Parking Features Attached, Garage Door Opener
Garage Spaces 2.0
Utilities Available Cable Available, Electricity Available, Internet Available, Natural Gas Available, Phone Available, Sewer Available, Water Available, Cellular Coverage, Water Meter Installed
Amenities Available Maintenance Grounds
View Y/N No
Roof Type Composition,Pitched,Shingle
Porch Patio
Total Parking Spaces 2
Garage Yes
Building
Lot Description Landscaped, Level
Story 1
Foundation Slab
Water Public
Structure Type Stucco,Masonry Veneer
Schools
Elementary Schools John Bohach
Middle Schools Sky Ranch
High Schools Spanish Springs
Others
Tax ID 52852311
Acceptable Financing 1031 Exchange, Cash, Conventional, FHA, VA Loan
Listing Terms 1031 Exchange, Cash, Conventional, FHA, VA Loan
Read Less
Want to know what your home might be worth? Contact us for a FREE valuation!

Our team is ready to help you sell your home for the highest possible price ASAP






