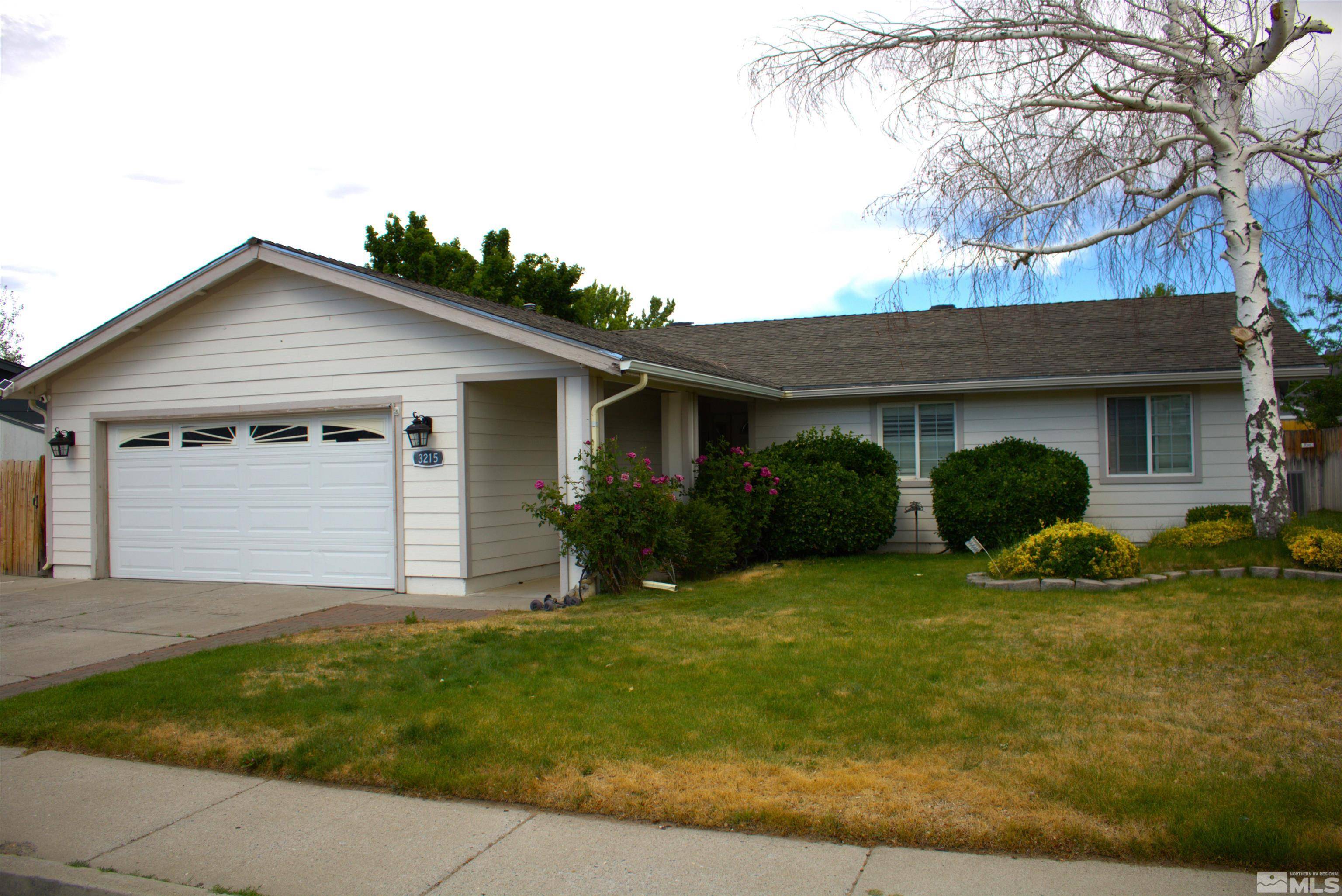$445,000
$455,000
2.2%For more information regarding the value of a property, please contact us for a free consultation.
3215 Dilday DR Drive Carson City, NV 89701
3 Beds
2 Baths
1,691 SqFt
Key Details
Sold Price $445,000
Property Type Single Family Home
Sub Type Single Family Residence
Listing Status Sold
Purchase Type For Sale
Square Footage 1,691 sqft
Price per Sqft $263
MLS Listing ID 240006888
Sold Date 08/30/24
Bedrooms 3
Full Baths 2
Year Built 1979
Annual Tax Amount $2,106
Lot Size 6,969 Sqft
Acres 0.16
Lot Dimensions 0.16
Property Sub-Type Single Family Residence
Property Description
PRICE REDUCTION!! AND Seller offering $5,000 Seller Concessions!!! Discover your dream home nestled in the heart of Carson City, Nevada – an ideal haven whether you're starting your homeownership journey or seeking a peaceful retirement retreat. This charming residence boasts three cozy bedrooms and two modern bathrooms, ensuring ample space for both relaxation and entertainment., The layout includes a welcoming family room, an large living room, and a dining area perfect for gatherings, all complemented by an updated kitchen featuring the latest enhancements for your culinary adventures. Enjoy the convenience of modern living with updates throughout the home, including stylish shutters, efficient air conditioning, and the luxury of no HOA fees. The outdoor space is designed for enjoyment and entertainment, offering the perfect setup for backyard barbecues. Additionally, a handy shed on the side of the home provides ample storage, helping you keep your space organized and tidy. Don't miss this opportunity to own a well-loved home that combines comfort, convenience, and charm. Book your appointment today and see for yourself the incredible lifestyle that awaits you in this beautiful Carson City gem.
Location
State NV
County Carson City
Zoning SF6
Direction Saliman / Kingsley / Dilday
Rooms
Family Room Separate Formal Room
Other Rooms None
Dining Room Kitchen Combination
Kitchen Built-In Dishwasher
Interior
Interior Features Kitchen Island, Smart Thermostat, Walk-In Closet(s)
Heating Forced Air, Natural Gas
Cooling Central Air, Refrigerated
Flooring Ceramic Tile
Fireplace No
Appliance Gas Cooktop
Laundry In Bathroom, Laundry Area
Exterior
Exterior Feature None
Parking Features Attached, Garage Door Opener
Garage Spaces 2.0
Utilities Available Cable Available, Electricity Available, Internet Available, Natural Gas Available, Phone Available, Sewer Available, Water Available, Cellular Coverage
Amenities Available None
View Y/N Yes
View Mountain(s)
Roof Type Composition,Pitched,Shingle
Total Parking Spaces 2
Garage Yes
Building
Lot Description Landscaped, Level, Sprinklers In Front, Sprinklers In Rear
Story 1
Foundation Crawl Space
Water Public
Structure Type Wood Siding
Schools
Elementary Schools Al Seeliger
Middle Schools Eagle Valley
High Schools Carson
Others
Tax ID 00957305
Acceptable Financing 1031 Exchange, Cash, Conventional, FHA, VA Loan
Listing Terms 1031 Exchange, Cash, Conventional, FHA, VA Loan
Read Less
Want to know what your home might be worth? Contact us for a FREE valuation!

Our team is ready to help you sell your home for the highest possible price ASAP






