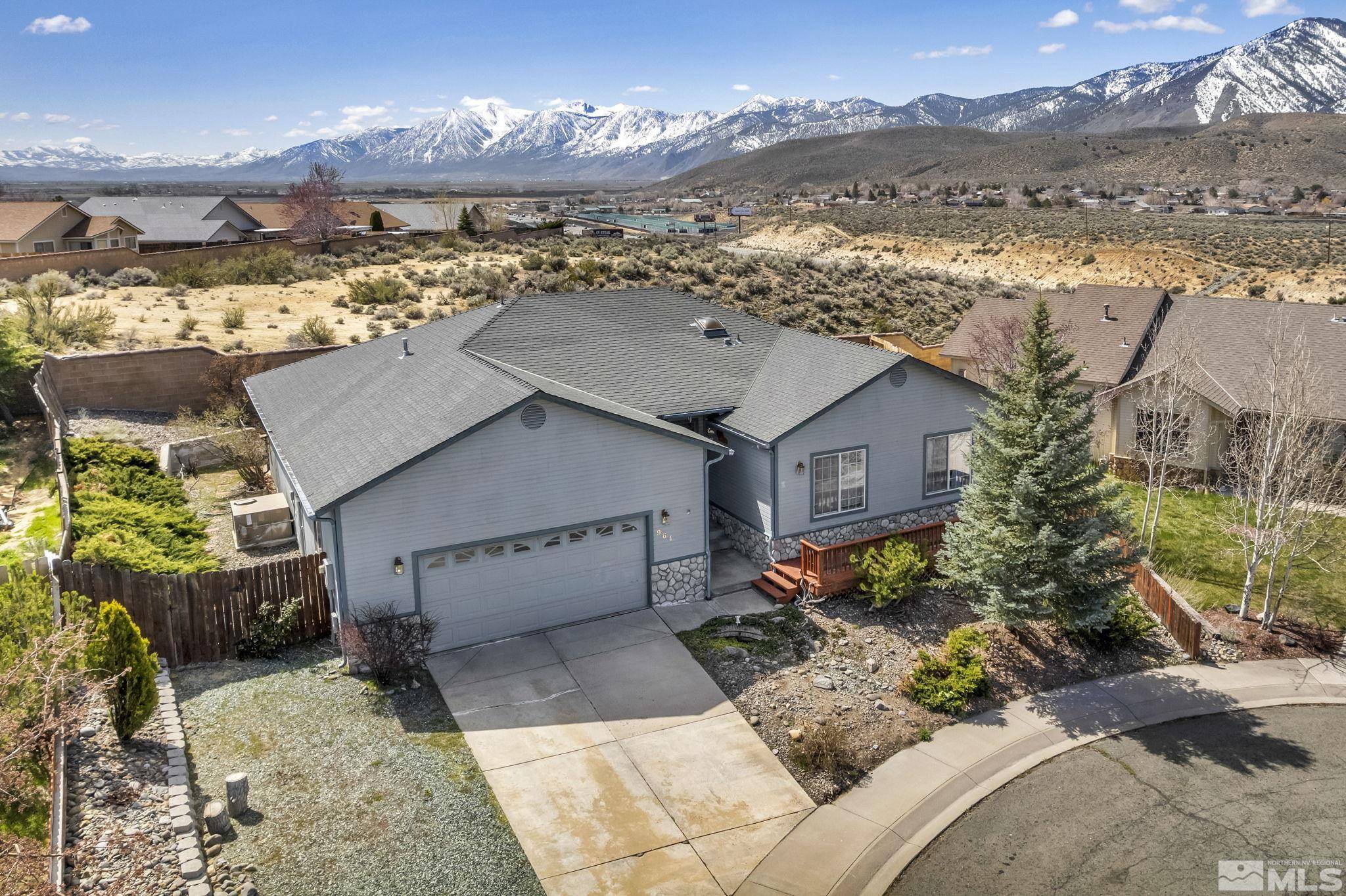$485,000
$489,999
1.0%For more information regarding the value of a property, please contact us for a free consultation.
961 Sunup CT Court Carson City, NV 89705
3 Beds
2 Baths
1,899 SqFt
Key Details
Sold Price $485,000
Property Type Single Family Home
Sub Type Single Family Residence
Listing Status Sold
Purchase Type For Sale
Square Footage 1,899 sqft
Price per Sqft $255
MLS Listing ID 240007280
Sold Date 08/30/24
Bedrooms 3
Full Baths 2
Year Built 1999
Annual Tax Amount $2,919
Lot Size 6,969 Sqft
Acres 0.16
Lot Dimensions 0.16
Property Sub-Type Single Family Residence
Property Description
BOMK Through no fault of Seller - Excellent opportunity for some sweat equity on a well designed home in Sunridge Heights. This home is located in a cul-de-sac and backs open space with beautiful views of the Sierra's from the backyard and main suite. It features 3 bedrooms, plus an office/ den with spacious kitchen with plenty of cabinet space and giant pantry, skylight and oversized 2 car garage with work shop area., Located in an excellent location being only minutes to great shopping, dining and grocery stores. Situated only 30 minutes to Lake Tahoe to Reno for additional amenities and outdoor activities.
Location
State NV
County Douglas
Zoning SFR
Direction Mica to Smoketree to Sunup
Rooms
Other Rooms Entrance Foyer
Dining Room Kitchen Combination
Kitchen Breakfast Bar
Interior
Interior Features Breakfast Bar, Ceiling Fan(s), High Ceilings, Kitchen Island, Pantry, Walk-In Closet(s)
Heating Fireplace(s), Forced Air, Natural Gas
Cooling Central Air, Refrigerated
Flooring Ceramic Tile
Fireplace Yes
Appliance Electric Cooktop
Laundry Cabinets, Laundry Area, Sink
Exterior
Exterior Feature None
Parking Features Attached, Garage Door Opener
Garage Spaces 2.0
Utilities Available Cable Available, Electricity Available, Internet Available, Natural Gas Available, Phone Available, Sewer Available, Water Available, Cellular Coverage
Amenities Available None
View Y/N Yes
View Mountain(s)
Roof Type Composition,Pitched,Shingle
Porch Patio
Total Parking Spaces 2
Garage Yes
Building
Lot Description Gentle Sloping, Landscaped, Level, Sloped Up
Story 1
Foundation Crawl Space
Water Public
Structure Type Wood Siding
Schools
Elementary Schools Jacks Valley
Middle Schools Carson Valley
High Schools Douglas
Others
Tax ID 142007815021
Acceptable Financing 1031 Exchange, Cash, Conventional, FHA, VA Loan
Listing Terms 1031 Exchange, Cash, Conventional, FHA, VA Loan
Read Less
Want to know what your home might be worth? Contact us for a FREE valuation!

Our team is ready to help you sell your home for the highest possible price ASAP






