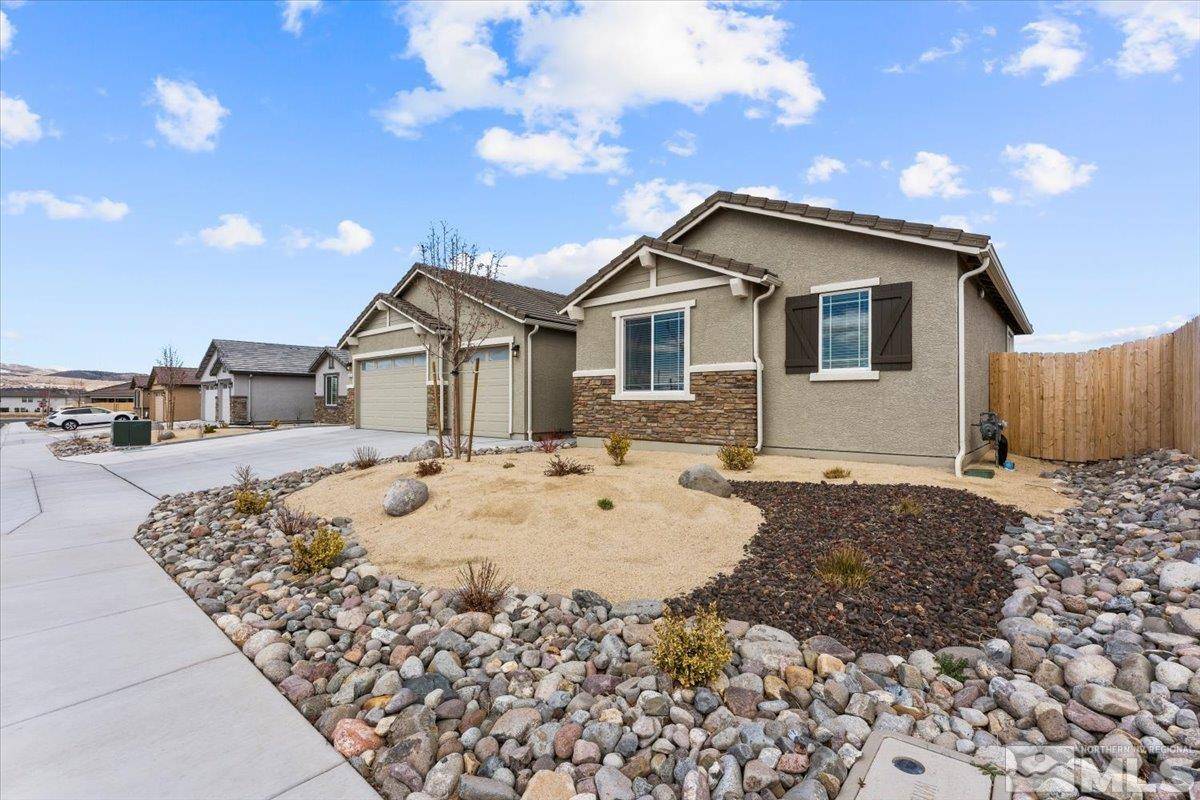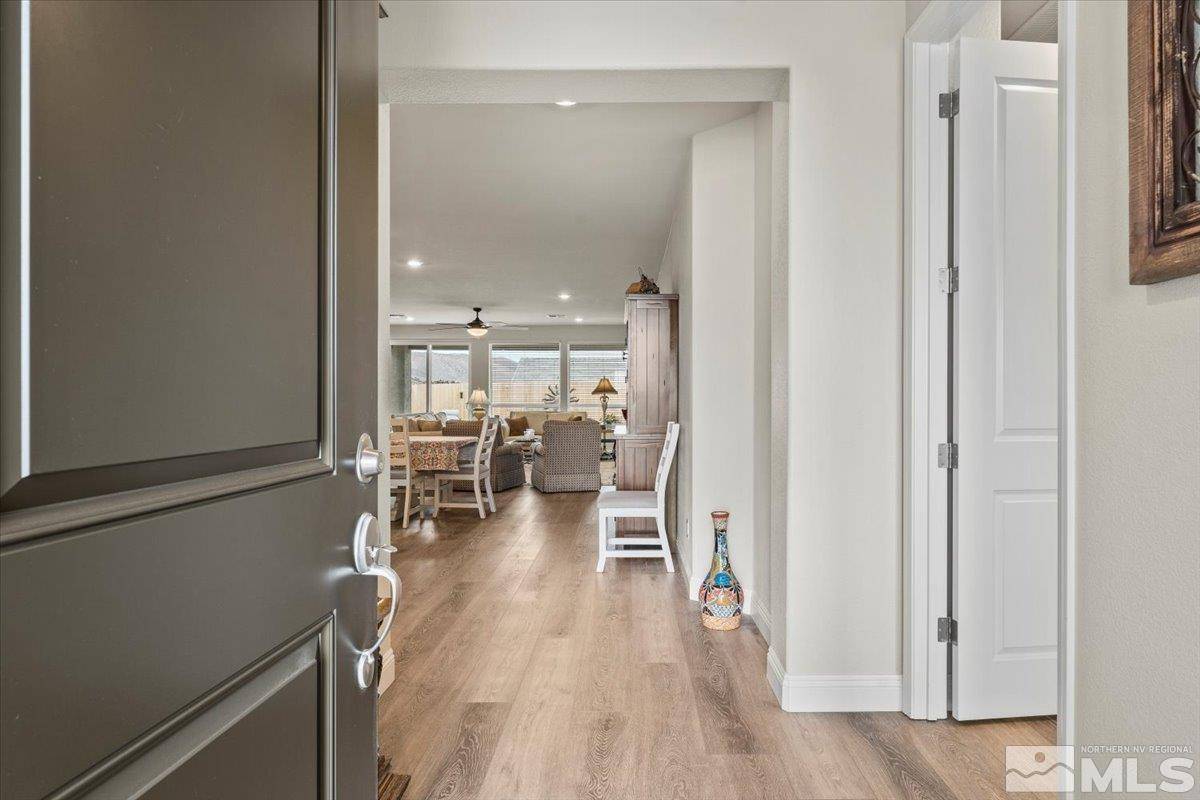$780,000
$800,000
2.5%For more information regarding the value of a property, please contact us for a free consultation.
331 Malabra DR Drive Sparks, NV 89441
4 Beds
3 Baths
2,810 SqFt
Key Details
Sold Price $780,000
Property Type Single Family Home
Sub Type Single Family Residence
Listing Status Sold
Purchase Type For Sale
Square Footage 2,810 sqft
Price per Sqft $277
MLS Listing ID 240004564
Sold Date 08/30/24
Bedrooms 4
Full Baths 3
HOA Fees $42/mo
Year Built 2022
Annual Tax Amount $6,277
Lot Size 9,191 Sqft
Acres 0.21
Lot Dimensions 0.21
Property Sub-Type Single Family Residence
Property Description
Stunning Spanish Springs residence nestled in the esteemed Silver Canyon community, meticulously crafted by Silverado Homes. Sellers put $245,500 in upgrades ($148K through builder + $6K for upgraded carpet after move in and $91,500 backyard landscaping which includes pavement for RV, trailer or boat and a dedicated outlet). Experience modern living tailored for multi-generational use, boasting dual front entries and two distinct living spaces., This home features both luxury vinyl plank (LVP) flooring throughout, and upgraded plush carpet with a 100% waterproof memory foam carpet pad in all the bedrooms. Offering a seamless fusion of style and practicality complemented by upgraded cabinetry in the kitchen, it is a chef's dream equipped with both pull-out shelves and soft-close cabinets. Entertain effortlessly in the bright open layout, accentuated by an abundance of windows that invite natural light to cascade throughout the home. Outside, the xeriscape landscaping in both the front and backyard sets a picturesque backdrop for outdoor enjoyment. Unwind under the covered patio in the entertainment area, surrounded by the tranquil sounds of a remote-controlled water feature. Indulge in relaxation within the custom-built gazebo, pre-plumbed for electricity, offering the perfect setting for a spa retreat. With a spacious three-car garage boasting LED lighting, this home seamlessly blends luxury and practicality. Additional features include a tankless water heater, seamless gutters, gas fireplace, and ADT alarm system, ensuring efficiency and comfort for years to come. The owners also had the builder insulate all the interior walls which helps make the home quiet and energy efficient. Don't miss the opportunity to experience modern multi-generational living in this exquisite Spanish Springs sanctuary.
Location
State NV
County Washoe
Zoning Mds
Direction Calle De La Plata to Cloud Berry Dr.
Rooms
Family Room None
Dining Room Great Room
Kitchen Breakfast Bar
Interior
Interior Features Breakfast Bar, Ceiling Fan(s), High Ceilings, Kitchen Island, Pantry, Primary Downstairs, Sliding Shelves, Smart Thermostat, Walk-In Closet(s)
Heating Forced Air, Natural Gas
Cooling Central Air, Refrigerated
Flooring Tile
Fireplaces Type Gas
Fireplace Yes
Appliance Gas Cooktop
Laundry Cabinets, Laundry Area, Laundry Room, Sink
Exterior
Exterior Feature Barbecue Stubbed In
Parking Features Attached, Garage Door Opener, RV Access/Parking
Garage Spaces 3.0
Utilities Available Cable Available, Electricity Available, Internet Available, Natural Gas Available, Phone Available, Sewer Available, Water Available, Cellular Coverage, Water Meter Installed
Amenities Available None
View Y/N Yes
View Mountain(s)
Roof Type Tile
Total Parking Spaces 3
Garage Yes
Building
Lot Description Landscaped, Level, Open Lot
Story 1
Foundation Slab
Water Public
Structure Type Stucco,Masonry Veneer
Schools
Elementary Schools Taylor
Middle Schools Shaw Middle School
High Schools Spanish Springs
Others
Tax ID 53477304
Read Less
Want to know what your home might be worth? Contact us for a FREE valuation!

Our team is ready to help you sell your home for the highest possible price ASAP






