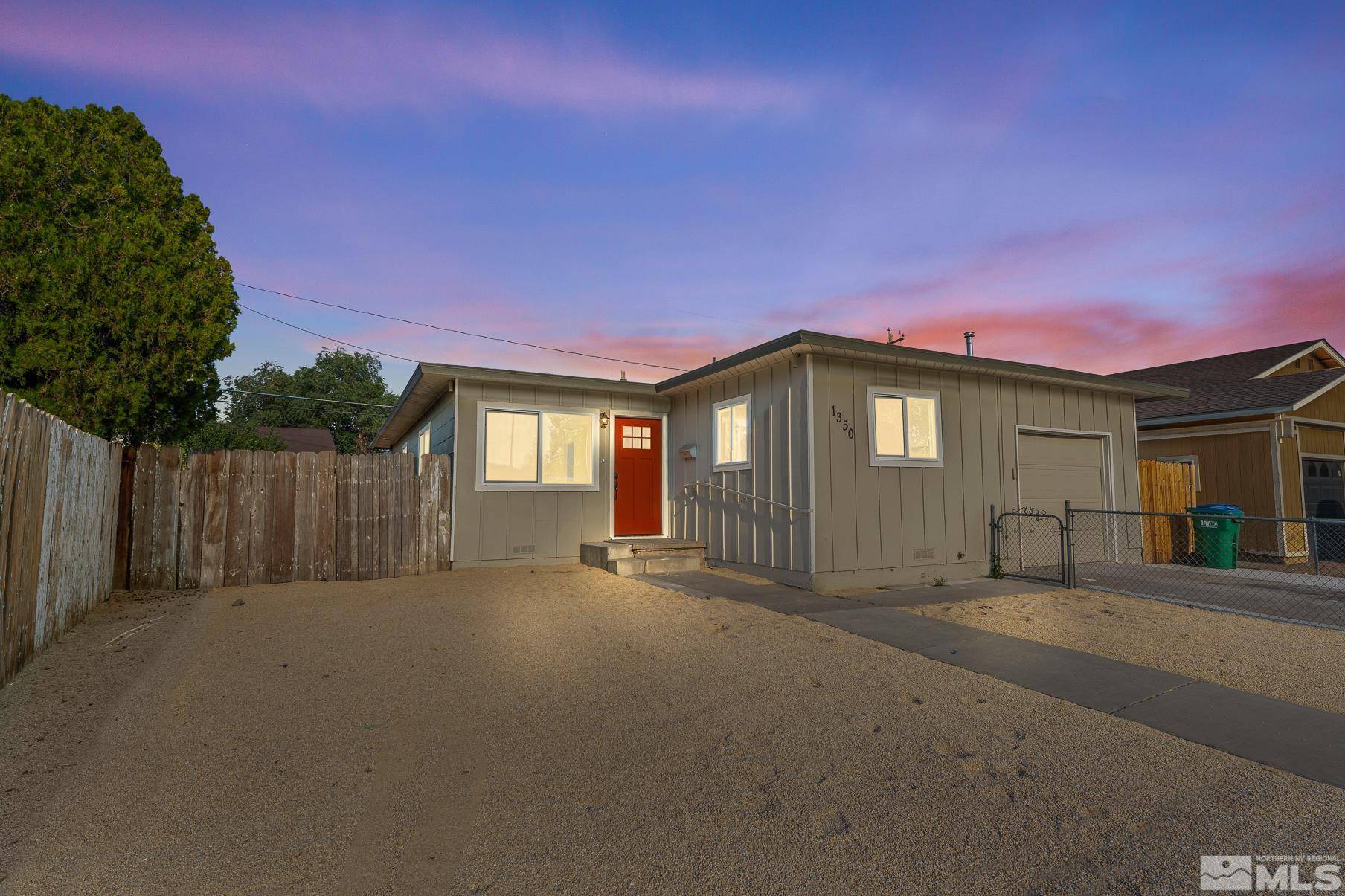$385,000
$384,900
For more information regarding the value of a property, please contact us for a free consultation.
1350 Manhattan ST Street Reno, NV 89512
4 Beds
2 Baths
1,218 SqFt
Key Details
Sold Price $385,000
Property Type Single Family Home
Sub Type Single Family Residence
Listing Status Sold
Purchase Type For Sale
Square Footage 1,218 sqft
Price per Sqft $316
MLS Listing ID 240009926
Sold Date 08/29/24
Bedrooms 4
Full Baths 2
Year Built 1961
Annual Tax Amount $539
Lot Size 6,098 Sqft
Acres 0.14
Lot Dimensions 0.14
Property Sub-Type Single Family Residence
Property Description
Welcome to your dream home! This beautifully remodeled 4-bedroom, 2-bathroom gem offers a perfect blend of modern convenience and classic charm. Located just moments from the vibrant energy of downtown, this residence is ideal for those who want to enjoy city life while retreating to a tranquil haven. Step inside to discover a fresh, contemporary design featuring a brand-new roof, ensuring years of worry-free living. The newer furnace and water heater provide added peace of mind and efficiency., Every detail has been thoughtfully updated, from the stylish new flooring to the sleek, modern fixtures throughout. The spacious living areas are bathed in natural light, creating an inviting atmosphere for both relaxation and entertaining. The kitchen boasts contemporary finishes and ample space, perfect for culinary adventures. Outside, the large backyard offers endless possibilities – whether you envision a serene garden, a play area, or a space for hosting summer gatherings. Don't miss this opportunity to own a move-in-ready home with all the modern upgrades and a fantastic outdoor space.
Location
State NV
County Washoe
Zoning sf8
Direction Montello/Carville
Rooms
Family Room None
Other Rooms None
Dining Room Kitchen Combination
Kitchen Disposal
Interior
Heating Natural Gas
Flooring Laminate
Equipment Satellite Dish
Fireplace No
Laundry In Garage, Laundry Area
Exterior
Parking Features Attached
Garage Spaces 1.0
Utilities Available Cable Available, Electricity Available, Internet Available, Natural Gas Available, Phone Available, Sewer Available, Water Available, Cellular Coverage
Amenities Available None
View Y/N No
Roof Type Composition,Shingle
Total Parking Spaces 1
Garage Yes
Building
Lot Description Level
Story 1
Foundation Crawl Space
Water Public
Structure Type Asbestos,Wood Siding
Schools
Elementary Schools Duncan
Middle Schools Traner
High Schools Hug
Others
Tax ID 00806103
Acceptable Financing Cash, Conventional, FHA, VA Loan
Listing Terms Cash, Conventional, FHA, VA Loan
Read Less
Want to know what your home might be worth? Contact us for a FREE valuation!

Our team is ready to help you sell your home for the highest possible price ASAP






