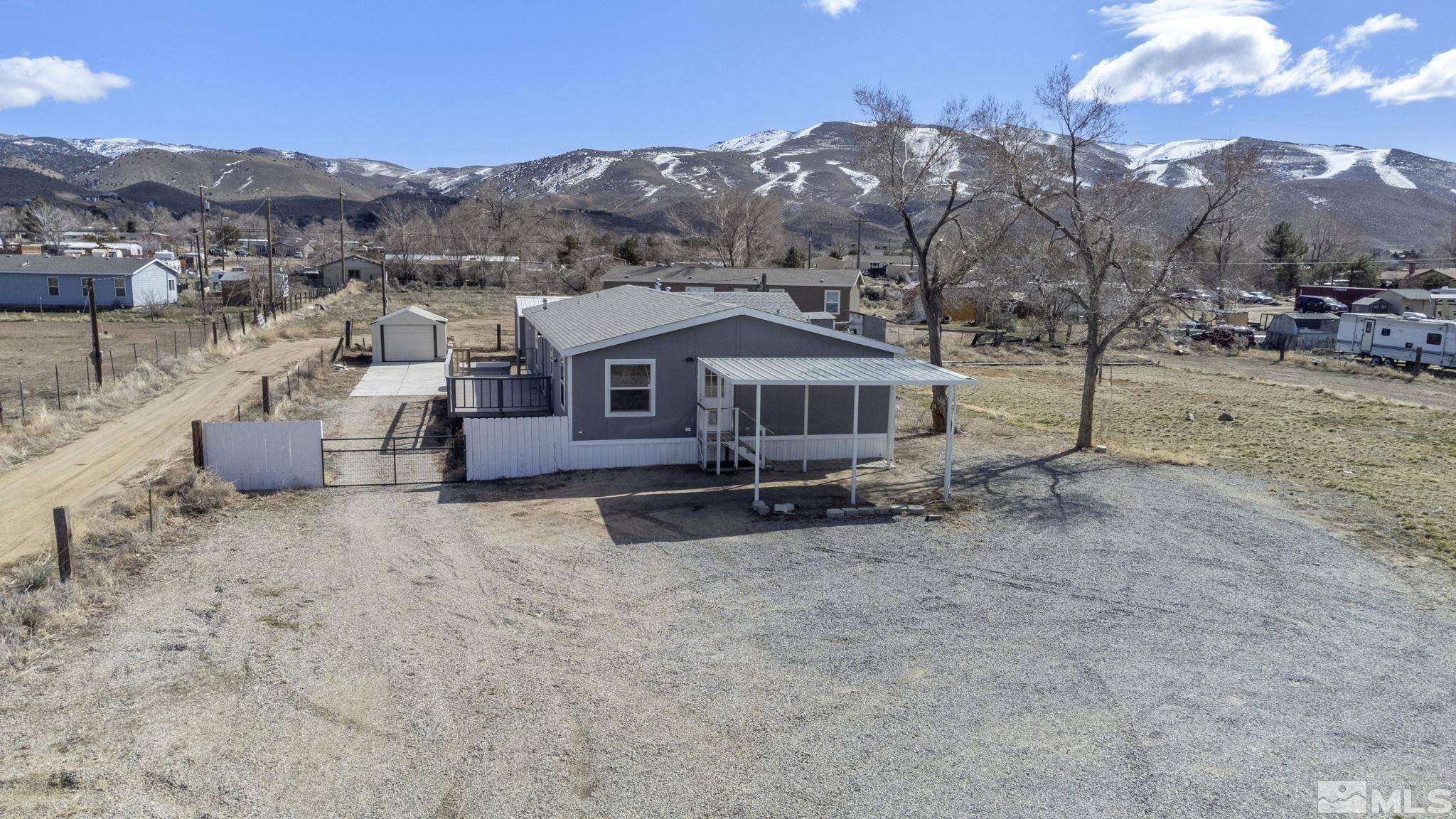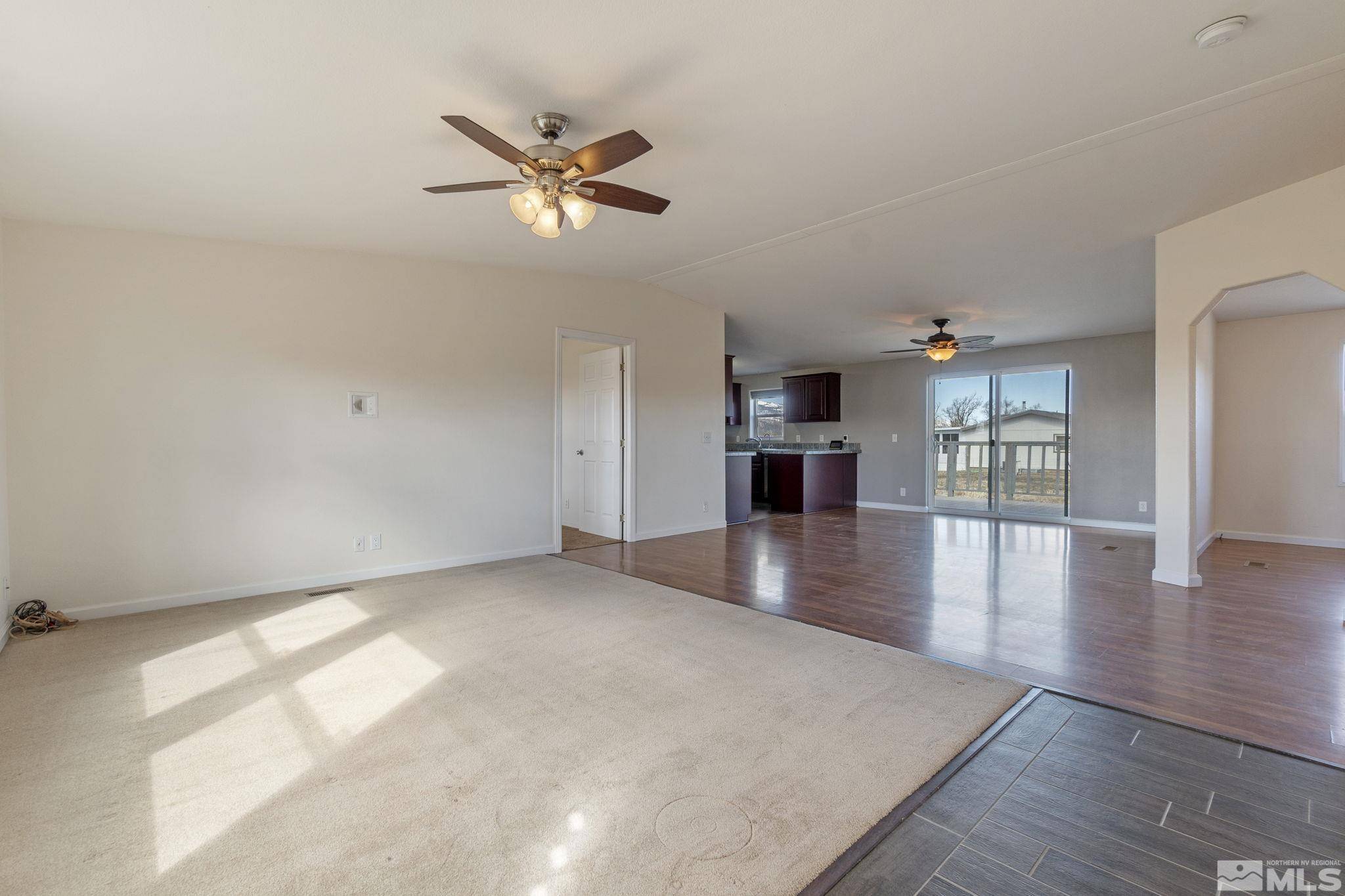$485,000
$500,000
3.0%For more information regarding the value of a property, please contact us for a free consultation.
3400 White Pine DR Drive Washoe Valley, NV 89704
4 Beds
3 Baths
2,108 SqFt
Key Details
Sold Price $485,000
Property Type Manufactured Home
Sub Type Manufactured Home
Listing Status Sold
Purchase Type For Sale
Square Footage 2,108 sqft
Price per Sqft $230
MLS Listing ID 240002695
Sold Date 08/29/24
Bedrooms 4
Full Baths 3
Year Built 2008
Annual Tax Amount $2,123
Lot Size 1.000 Acres
Acres 1.0
Lot Dimensions 1.0
Property Sub-Type Manufactured Home
Property Description
Welcome home in Washoe Valley! Nestled on a full acre of fenced picturesque land, this stunning property offers the perfect blend of comfort and serenity. Enjoy stunning views surrounding the property, and the space to make this land work for your needs best. There is a large deck, RV access, a detached garage, storage shed, and chicken coop, with plenty of room to bring your imagination to life. The spacious home features 3 full bathrooms (one is a Jack & Jill), 4 bedrooms, plus a very large den/office., Conveniently located in Washoe Valley, you'll enjoy easy access to nearby amenities, including shopping, dining, recreational opportunities, and top-rated schools. Plus, with Reno and Carson City just a short drive away, you'll have the best of both worlds – a tranquil retreat with city conveniences within reach. Exterior paint completed June 2024. Don't miss your chance to own this exceptional property in Washoe Valley – schedule your showing today!
Location
State NV
County Washoe
Zoning LDS
Direction Eastlake Blvd. to Esmaralda Dr, left on White Pine
Rooms
Family Room None
Other Rooms Office Den
Dining Room Living Room Combination
Kitchen Breakfast Bar
Interior
Interior Features Breakfast Bar, Ceiling Fan(s), High Ceilings, Pantry, Walk-In Closet(s)
Heating Forced Air, Natural Gas
Cooling Evaporative Cooling
Flooring Laminate
Fireplace No
Appliance Water Softener Owned
Laundry Laundry Area, Laundry Room, Shelves
Exterior
Exterior Feature Dog Run
Parking Features RV Access/Parking
Utilities Available Cable Available, Electricity Available, Internet Available, Natural Gas Available, Phone Available, Water Available
Amenities Available None
View Y/N Yes
View Mountain(s)
Roof Type Composition,Pitched,Shingle
Porch Patio, Deck
Garage No
Building
Lot Description Level
Story 1
Foundation 8-Point
Water Private, Well
Structure Type Wood Siding
Schools
Elementary Schools Peavine
Middle Schools Marce Herz
High Schools Galena
Others
Tax ID 05044328
Acceptable Financing 1031 Exchange, Cash, Conventional, FHA, VA Loan
Listing Terms 1031 Exchange, Cash, Conventional, FHA, VA Loan
Read Less
Want to know what your home might be worth? Contact us for a FREE valuation!

Our team is ready to help you sell your home for the highest possible price ASAP






