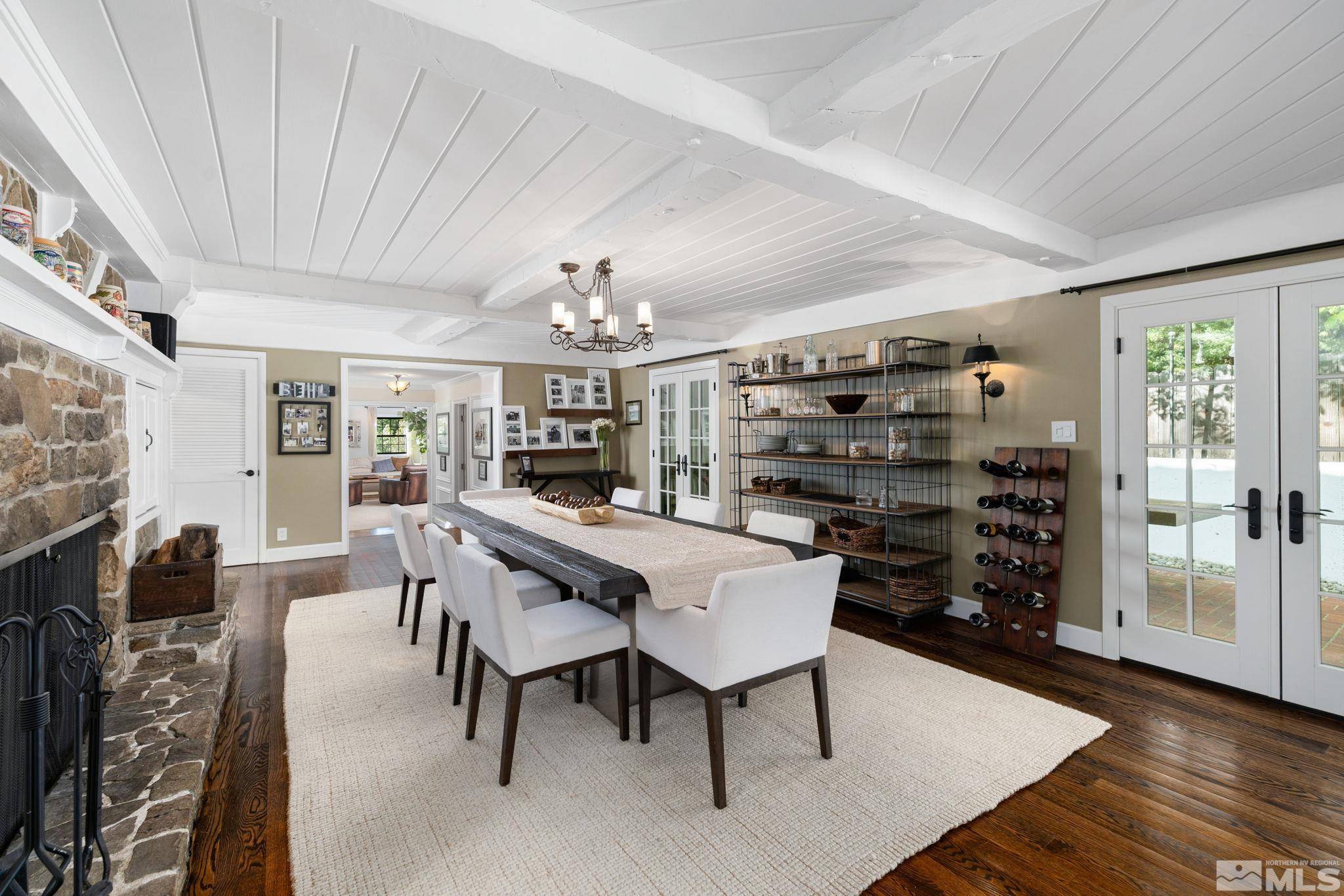$1,750,000
$1,888,888
7.4%For more information regarding the value of a property, please contact us for a free consultation.
866 Skyline BLVD Boulevard Reno, NV 89509
4 Beds
6 Baths
4,413 SqFt
Key Details
Sold Price $1,750,000
Property Type Single Family Home
Sub Type Single Family Residence
Listing Status Sold
Purchase Type For Sale
Square Footage 4,413 sqft
Price per Sqft $396
MLS Listing ID 240006541
Sold Date 08/29/24
Bedrooms 4
Full Baths 4
Half Baths 2
Year Built 1955
Annual Tax Amount $3,872
Lot Size 0.940 Acres
Acres 0.94
Lot Dimensions 0.94
Property Sub-Type Single Family Residence
Property Description
Welcome to your dream home on the highly sought-after Skyline Blvd, a true gem that captures the admiration of every passerby. Perched gracefully atop a hill, this residence exudes a striking presence, surrounded by lush greenery and mature landscaping that provides both beauty and privacy. The grand driveway leads you to the most charming entrance, setting the stage for the comfort and sense of home that awaits inside., As you step through the inviting doorway, you are greeted by an ambiance of warmth and character. The interior is designed to cater to both cozy family living and sophisticated entertaining. Each room is thoughtfully laid out offering ample space. The main level features a chef's kitchen, the formal dining room, the spacious & versatile living room, the primary bedroom with a large walk-in shower and walk-in closet with functional built-ins, and 2 conveniently appointed half baths. The upper level features 2 bedrooms with ensuites and a bonus loft that can serve as a 5th bedroom. The lower level is a hidden gem, featuring a private bedroom and bathroom with a luxurious sauna & walk-in shower. Experience a spa-like lifestyle, everyday! The laundry room occupies the lower level along with several spacious storage closets. The backyard is a serene retreat, perfect for hosting gatherings or enjoying peaceful moments. Its quaint and spacious design is ideal for barbecues, garden parties, or simply relaxing with a good book. The meticulously maintained landscape adds to the overall charm, making this backyard a true oasis. This is more than just a house; it's a place where cherished memories are made and admired for years to come.
Location
State NV
County Washoe
Zoning SF3
Direction S Arlington Ave/Skyline Blvd
Rooms
Other Rooms Loft
Dining Room Separate Formal Room
Kitchen Breakfast Bar
Interior
Interior Features Breakfast Bar, Pantry, Primary Downstairs, Walk-In Closet(s)
Heating Fireplace(s), Forced Air, Natural Gas
Cooling Central Air, Refrigerated
Flooring Wood
Fireplaces Number 2
Fireplaces Type Wood Burning Stove
Fireplace Yes
Appliance Gas Cooktop
Laundry Laundry Area, Laundry Room, Shelves, Sink
Exterior
Exterior Feature None
Parking Features Attached, Garage Door Opener, RV Access/Parking
Garage Spaces 2.0
Utilities Available Cable Available, Electricity Available, Internet Available, Natural Gas Available, Sewer Available, Water Available, Cellular Coverage
Amenities Available None
View Y/N Yes
View Trees/Woods
Roof Type Composition,Pitched,Shingle
Porch Patio
Total Parking Spaces 2
Garage Yes
Building
Lot Description Landscaped, Sloped Up, Sprinklers In Front, Sprinklers In Rear
Foundation Crawl Space
Water Public
Schools
Elementary Schools Beck
Middle Schools Swope
High Schools Reno
Others
Tax ID 01918202
Acceptable Financing 1031 Exchange, Cash, Conventional, FHA, VA Loan
Listing Terms 1031 Exchange, Cash, Conventional, FHA, VA Loan
Read Less
Want to know what your home might be worth? Contact us for a FREE valuation!

Our team is ready to help you sell your home for the highest possible price ASAP






