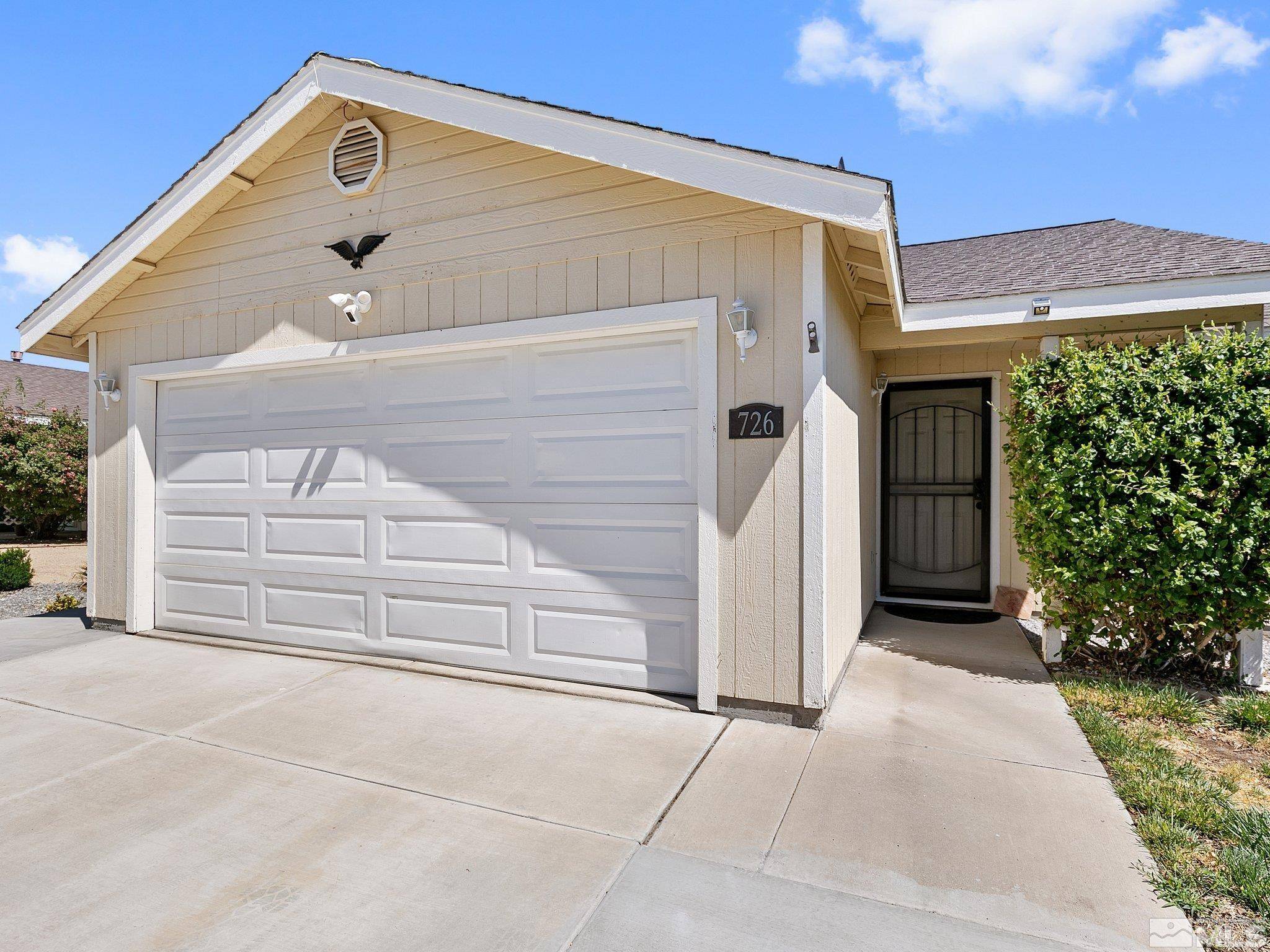$360,000
$364,990
1.4%For more information regarding the value of a property, please contact us for a free consultation.
726 Shadow LN Lane Fernley, NV 89408
3 Beds
2 Baths
1,275 SqFt
Key Details
Sold Price $360,000
Property Type Single Family Home
Sub Type Single Family Residence
Listing Status Sold
Purchase Type For Sale
Square Footage 1,275 sqft
Price per Sqft $282
MLS Listing ID 240008320
Sold Date 08/29/24
Bedrooms 3
Full Baths 2
Year Built 1999
Annual Tax Amount $1,843
Lot Size 6,098 Sqft
Acres 0.14
Lot Dimensions 0.14
Property Sub-Type Single Family Residence
Property Description
Discover the perfect blend of style and functionality in this beautifully designed 3-bedroom, 2-bathroom home, offering 1,275 square feet of open-concept living space. The intelligently designed layout seamlessly integrates the living, dining, and kitchen areas, creating an expansive and versatile space ideal for modern living and entertaining. Large windows bathe the area in natural light, enhancing the airy ambiance. Dining Space: Positioned adjacent to the kitchen, the dining area is, perfect for dining. The open layout ensures a seamless flow for effortless entertaining. The backyard provides a tranquil outdoor space, ideal for dining, gardening, or simply unwinding. It offers potential for personalization to suit your lifestyle. Situated near schools, shopping, and dining, this home presents an unparalleled opportunity for those seeking a refined living experience in a prime location. Buyer/Buyers Agent to verify all information. Escrow has been opened, contact listing agent for more info.
Location
State NV
County Lyon
Zoning Sf6
Direction Rosewood
Rooms
Other Rooms None
Dining Room Family Room Combination
Kitchen Breakfast Bar
Interior
Interior Features Breakfast Bar, Walk-In Closet(s)
Heating Forced Air, Natural Gas
Cooling Central Air, Refrigerated
Flooring Carpet
Fireplace No
Laundry In Hall
Exterior
Exterior Feature None
Parking Features Attached
Garage Spaces 2.0
Utilities Available Electricity Available, Internet Available, Natural Gas Available, Sewer Available, Water Available
Amenities Available None
View Y/N Yes
View Mountain(s)
Roof Type Pitched
Porch Patio
Total Parking Spaces 2
Garage Yes
Building
Lot Description Landscaped, Level
Story 1
Foundation Crawl Space
Water Public
Structure Type Wood Siding
Schools
Elementary Schools Fernley
Middle Schools Fernley
High Schools Fernley
Others
Tax ID 02066308
Acceptable Financing 1031 Exchange, Cash, Conventional, FHA, VA Loan
Listing Terms 1031 Exchange, Cash, Conventional, FHA, VA Loan
Read Less
Want to know what your home might be worth? Contact us for a FREE valuation!

Our team is ready to help you sell your home for the highest possible price ASAP






