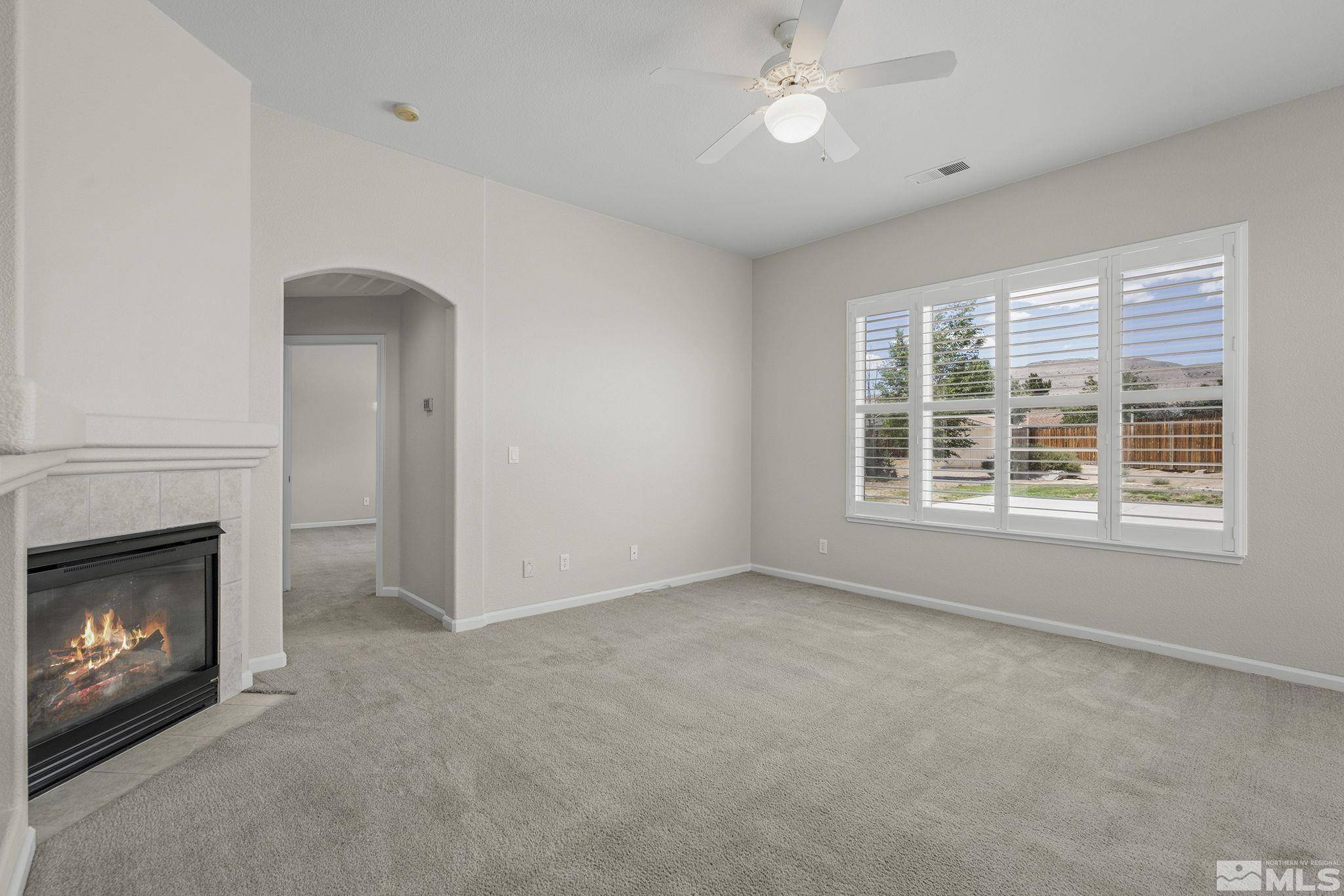$500,000
$490,000
2.0%For more information regarding the value of a property, please contact us for a free consultation.
23 Miller Springs CT Court Sparks, NV 89436
3 Beds
2 Baths
1,440 SqFt
Key Details
Sold Price $500,000
Property Type Single Family Home
Sub Type Single Family Residence
Listing Status Sold
Purchase Type For Sale
Square Footage 1,440 sqft
Price per Sqft $347
MLS Listing ID 240009550
Sold Date 08/29/24
Bedrooms 3
Full Baths 2
HOA Fees $14/qua
Year Built 2002
Annual Tax Amount $2,021
Lot Size 0.450 Acres
Acres 0.45
Lot Dimensions 0.45
Property Sub-Type Single Family Residence
Property Description
Located on a premium cul-de-sac lot with views of the surrounding mountains, this single-story home in Spanish Springs features 1440 square feet with 3 bedrooms, 2 full bathrooms and a 3-car garage. 23 Miller Springs Ct is ideally located within a short distance from OHV trails and the huge, .45 acre lot provides plenty of room for your recreational vehicles!, Interior features include: formal living room/optional flex space; bright and open great room; family room with gas-log fireplace and ceiling fan; kitchen with gas-range, breakfast bar and pantry; spacious dining area with slider to the backyard; primary suite with ceiling fan, slider to the backyard, dual sinks, shower stall with corner seating, and a walk-in closet; two secondary bedrooms located on the opposite wing of the home from the primary suite; secondary bathroom with tub/shower combo; and a laundry room with cabinets. Exterior features include: extended driveway for extra parking and easy access to the RV parking area behind double gate; charming, covered entry; large, concrete patio; mature trees and shrubs; and a storage shed. Bonus features include: new interior paint, newer hot tub, central vacuum, and plantation shutters. The home and carpets were just professionally cleaned. Hot tub, washer, dryer and fridge included with no value or warranty.
Location
State NV
County Washoe
Zoning Mds
Direction Richard Springs, Adobe Springs, Tankersley
Rooms
Family Room Ceiling Fan(s)
Other Rooms Entrance Foyer
Dining Room Family Room Combination
Kitchen Breakfast Bar
Interior
Interior Features Breakfast Bar, Ceiling Fan(s), Central Vacuum, High Ceilings, No Interior Steps, Pantry, Primary Downstairs, Walk-In Closet(s)
Heating Forced Air, Natural Gas
Cooling Central Air, Refrigerated
Flooring Ceramic Tile
Fireplaces Number 1
Fireplaces Type Gas Log
Fireplace Yes
Laundry Cabinets, Laundry Area, Laundry Room
Exterior
Exterior Feature Entry Flat or Ramped Access, None
Parking Features Attached, Garage Door Opener
Garage Spaces 3.0
Utilities Available Cable Available, Electricity Available, Internet Available, Natural Gas Available, Phone Available, Sewer Available, Water Available, Cellular Coverage, Water Meter Installed
Amenities Available Maintenance Grounds
View Y/N Yes
View Mountain(s)
Roof Type Pitched,Tile
Porch Patio
Total Parking Spaces 3
Garage Yes
Building
Lot Description Cul-De-Sac, Landscaped, Level, Sprinklers In Front, Sprinklers In Rear
Story 1
Foundation Slab
Water Public
Structure Type Stucco
Schools
Elementary Schools Hall
Middle Schools Shaw Middle School
High Schools Spanish Springs
Others
Tax ID 53055204
Acceptable Financing 1031 Exchange, Cash, Conventional, FHA, VA Loan
Listing Terms 1031 Exchange, Cash, Conventional, FHA, VA Loan
Read Less
Want to know what your home might be worth? Contact us for a FREE valuation!

Our team is ready to help you sell your home for the highest possible price ASAP






