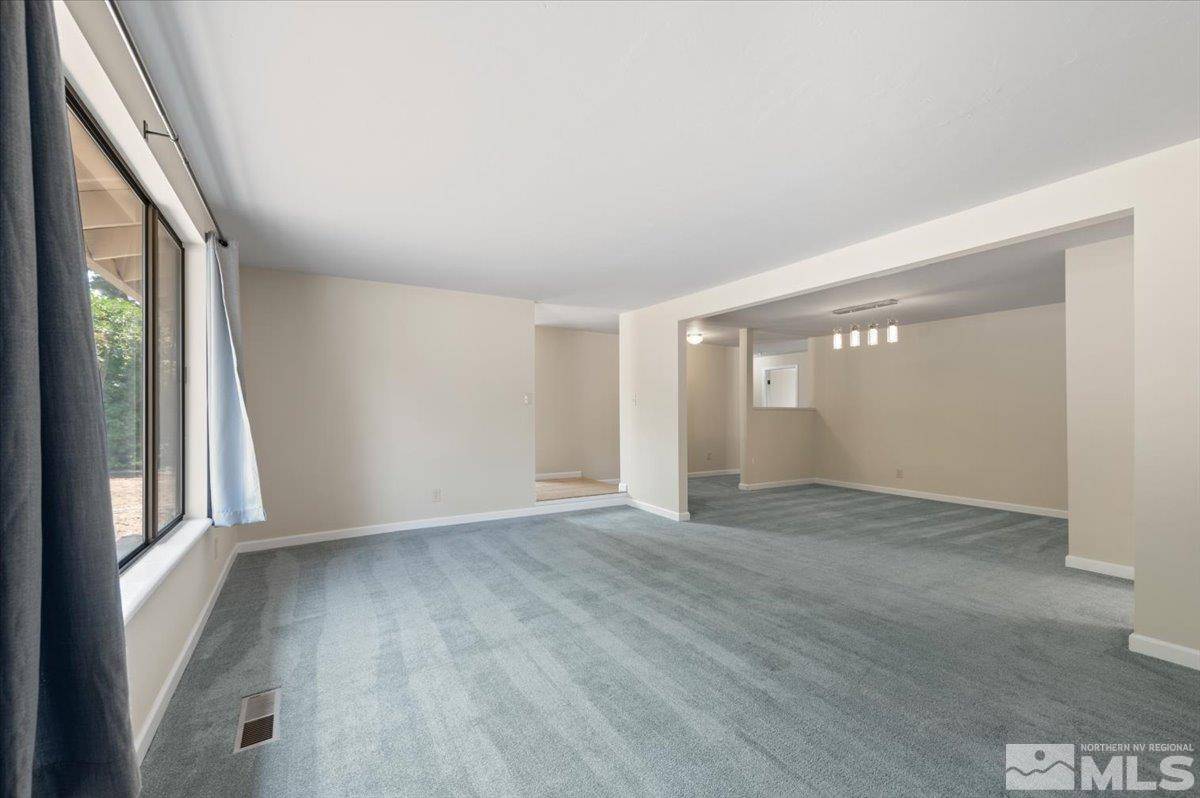$636,500
$649,000
1.9%For more information regarding the value of a property, please contact us for a free consultation.
4875 Sleepy Hollow DR Drive Reno, NV 89502
3 Beds
2 Baths
1,752 SqFt
Key Details
Sold Price $636,500
Property Type Single Family Home
Sub Type Single Family Residence
Listing Status Sold
Purchase Type For Sale
Square Footage 1,752 sqft
Price per Sqft $363
MLS Listing ID 240009788
Sold Date 08/28/24
Bedrooms 3
Full Baths 2
Year Built 1976
Annual Tax Amount $1,850
Lot Size 0.430 Acres
Acres 0.43
Lot Dimensions 0.43
Property Sub-Type Single Family Residence
Property Description
Single story home located in highly desirable Hidden Valley area ready for new owners. The 3 beds, 2 baths, 2 car garage + RV parking home sits on almost a half acre and has room to park new owners toys and enjoy the Sierra mountain views from the patio. Small storage space attached to the house could be used as workshop. Endless possibilities to customize the space in the backyard to suit new owners needs and preferences. Close to HV golf course, schools, shopping and McCarren loop, no HOA rules., Refrigerator in the kitchen, washer/dryer convey with the house at no warranties and no value. Greenhouse stays with the property. Carpet professionally cleaned, most of the interior was repainted. Additional pictures of the mountain views come after smoke clears up. Agents please read private remarks. Thank you.
Location
State NV
County Washoe
Zoning Mds
Direction Skokie Way to Sleepy Hollow DR.
Rooms
Family Room Ceiling Fan(s)
Other Rooms None
Dining Room Separate Formal Room
Kitchen Breakfast Bar
Interior
Interior Features Breakfast Bar, Ceiling Fan(s), Pantry, Primary Downstairs, Walk-In Closet(s)
Heating Forced Air, Natural Gas
Cooling Central Air, Refrigerated
Flooring Tile
Fireplaces Type Wood Burning Stove
Fireplace Yes
Laundry Cabinets, Laundry Area
Exterior
Parking Features Attached, RV Access/Parking
Garage Spaces 2.0
Utilities Available Cable Available, Electricity Available, Internet Available, Natural Gas Available, Water Available
Amenities Available None
View Y/N Yes
View Mountain(s)
Roof Type Composition,Shingle
Porch Patio
Total Parking Spaces 2
Garage Yes
Building
Lot Description Landscaped, Level, Sprinklers In Front
Story 1
Foundation Crawl Space
Water Public
Structure Type Wood Siding
Schools
Elementary Schools Hidden Valley
Middle Schools Pine
High Schools Wooster
Others
Tax ID 05126207
Acceptable Financing 1031 Exchange, Cash, Conventional, FHA, VA Loan
Listing Terms 1031 Exchange, Cash, Conventional, FHA, VA Loan
Read Less
Want to know what your home might be worth? Contact us for a FREE valuation!

Our team is ready to help you sell your home for the highest possible price ASAP






