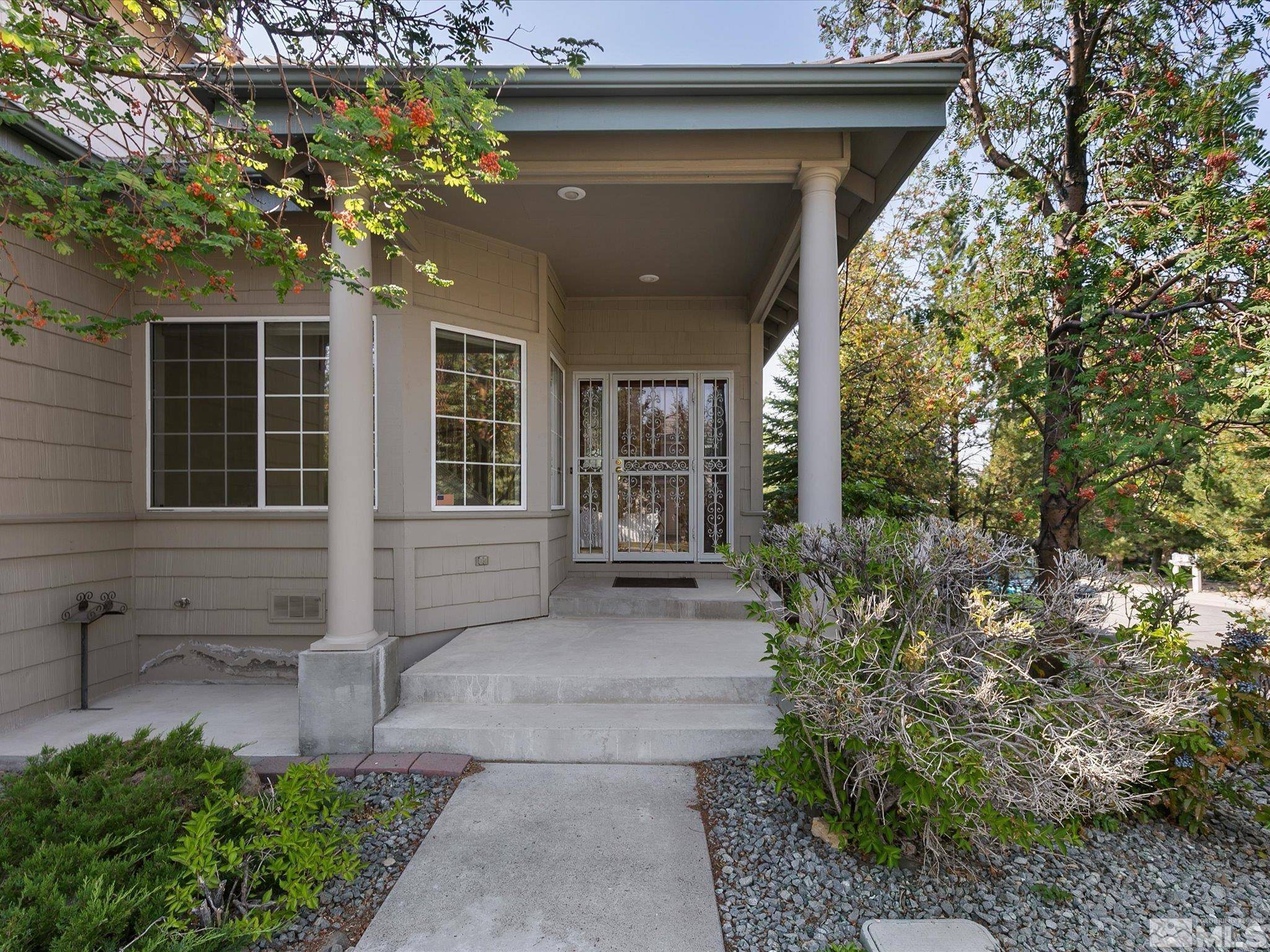$790,000
$787,000
0.4%For more information regarding the value of a property, please contact us for a free consultation.
4651 Waltham CT Court Reno, NV 89519
4 Beds
3 Baths
2,908 SqFt
Key Details
Sold Price $790,000
Property Type Single Family Home
Sub Type Single Family Residence
Listing Status Sold
Purchase Type For Sale
Square Footage 2,908 sqft
Price per Sqft $271
MLS Listing ID 240009812
Sold Date 08/23/24
Bedrooms 4
Full Baths 3
HOA Fees $78/qua
Year Built 1992
Annual Tax Amount $4,246
Lot Size 9,583 Sqft
Acres 0.22
Lot Dimensions 0.22
Property Sub-Type Single Family Residence
Property Description
Welcome home! Discover the charm and comfort of this stunning home nestled on a corner lot in a quite cul-de-sac in the sought-after Caughlin Ranch neighborhood. Boasting a single owner's care and attention, this 4-bedroom, 3-bathroom residence offers spacious living areas and delightful outdoor features, conveniently located near Caughlin Ranch Elementary School. This prestigious community offers great schools, scenic trails, parks, shopping centers, dinning options, and so much more., As you walk through the front door, you are greeted with vaulted ceilings and ample natural light, enjoy the formal and informal living and dining. A large open-concept kitchen features granite countertops, an island, stainless steel appliances, and ample cabinetry, ideal for culinary enthusiasts and entertaining alike. The living area opens to a beautiful sunroom, extending the living room space seamlessly into the backyard. Outside, a charming paver patio provides the perfect spot for outdoor gatherings, complemented by fruit trees and spiral staircase that leads to an expansive upper deck. From this upper deck enjoy breathtaking views of the surroundings, including mountains and filtered city views, creating an inviting atmosphere for relaxation and entertainment during warm summer days. The main level includes a bedroom, accompanied by a full bathroom, laundry room, and an oversized 2-car garage for convenience. Upstairs you will find the oversized primary suite, featuring access to the deck, creating a serene retreat. The ensuite bathroom offers a tub, separate shower, dual vanities and a spacious walk-in closet. The primary bedroom can be transformed into a fifth bedroom. Originally designed and built as an extra-large office space at the owners request, this room offers endless possibilities. Whether you need a luxurious primary suite or functional home office, this space can be tailored to meet your needs. Two additional bedrooms and a bathroom complete the upper level, ensuring ample space for family and guests.
Location
State NV
County Washoe
Zoning Pd
Direction Village Green, Sommerville Way
Rooms
Family Room Separate Formal Room
Other Rooms Sunroom
Dining Room Separate Formal Room
Kitchen Breakfast Nook
Interior
Interior Features Kitchen Island, Pantry, Walk-In Closet(s)
Heating Fireplace(s), Forced Air, Hot Water, Natural Gas
Cooling Central Air, Refrigerated
Flooring Ceramic Tile
Fireplaces Type Gas Log
Equipment Satellite Dish
Fireplace Yes
Appliance Gas Cooktop
Laundry Cabinets, Laundry Area, Laundry Room
Exterior
Parking Features Attached, Garage Door Opener
Garage Spaces 2.0
Utilities Available Electricity Available, Internet Available, Natural Gas Available, Phone Available, Sewer Available, Water Available, Cellular Coverage, Water Meter Installed
Amenities Available Maintenance Grounds, Tennis Court(s)
View Y/N Yes
View Mountain(s), Trees/Woods
Roof Type Tile
Porch Deck
Total Parking Spaces 2
Garage Yes
Building
Lot Description Corner Lot, Cul-De-Sac, Landscaped, Level
Story 2
Foundation Crawl Space
Water Public
Structure Type Wood Siding
Schools
Elementary Schools Caughlin Ranch
Middle Schools Swope
High Schools Reno
Others
Tax ID 04139166
Read Less
Want to know what your home might be worth? Contact us for a FREE valuation!

Our team is ready to help you sell your home for the highest possible price ASAP






