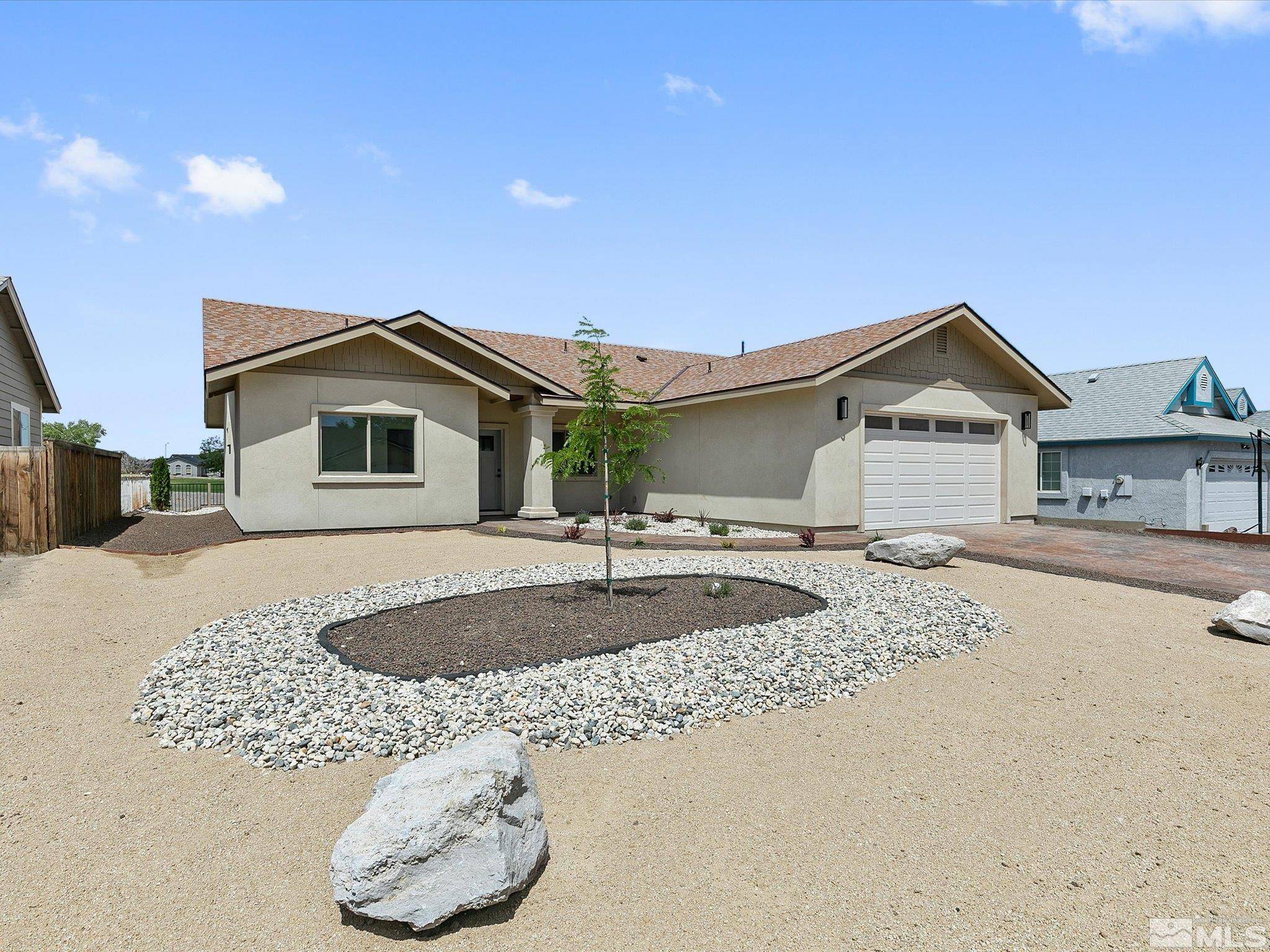$457,400
$449,900
1.7%For more information regarding the value of a property, please contact us for a free consultation.
429 Dog Leg DR Drive Fernley, NV 89408
3 Beds
3 Baths
1,853 SqFt
Key Details
Sold Price $457,400
Property Type Single Family Home
Sub Type Single Family Residence
Listing Status Sold
Purchase Type For Sale
Square Footage 1,853 sqft
Price per Sqft $246
MLS Listing ID 240008158
Sold Date 08/22/24
Bedrooms 3
Full Baths 2
Half Baths 1
HOA Fees $8/ann
Year Built 2024
Annual Tax Amount $348
Lot Size 6,969 Sqft
Acres 0.16
Lot Dimensions 0.16
Property Sub-Type Single Family Residence
Property Description
Brand new CUSTOM home! No detail was overlooked during the construction and finishing of this home. The split floorplan is perfect with its great room concept. Custom finishes include nine foot ceilings that showcase the old-world style custom texture throughout the home. Upgraded luxury vinyl flooring throughout with oversized baseboards and wood casings, barn doors with glazed glass panels, custom light fixtures, ceiling fans, tankless on-demand hot water heater, and recessed lighting throughout the, the home. The kitchen features stunning granite counters with a porcelain backsplash, a farm basin composite sink, and a unique custom built cottonwood desk and shelving. The kitchen cabinets are solid maple and have a pull-out spice rack, pull out double garage, extra deep pot and pan drawers, and a large double pantry with an electrical outlet for your hideaway coffee, tea and smoothie bar. The primary suite is pure luxury with heated slate floors and towel bar, oversized walk-in shower with unique tiling and glass enclosure, separate vanities, and a walk-in closet with built-ins. The large additional bedrooms share a jack'n'jill bathroom for extra privacy: each with their own separate vanity and walk-in closet. The striking exterior has stamped concrete with custom tinting, enclosed roof soffits and overhangs, shingle accents on all gables, as well as custom cedar ceilings and recessed lighting on both the front and back covered patios. Enjoy the backyard from the day you move in with its large covered patio with an outdoor fan, electrical outlet for your TV, and gas hookup. The back yard is fenced and is fully landscaped with grass and bushes all supported by an automatic sprinkler system. This home is an absolute MUST SEE. See documents for full list of custom features.
Location
State NV
County Lyon
Zoning SF6
Direction Divot Drive
Rooms
Family Room Ceiling Fan(s)
Other Rooms None
Dining Room Living Room Combination
Kitchen Breakfast Bar
Interior
Interior Features Breakfast Bar, Ceiling Fan(s), High Ceilings, Kitchen Island, Pantry, Smart Thermostat, Walk-In Closet(s)
Heating Forced Air, Natural Gas
Cooling Central Air, Refrigerated
Flooring Tile
Fireplace No
Laundry Cabinets, Laundry Area, Laundry Room
Exterior
Exterior Feature None
Parking Features Attached, Garage Door Opener
Garage Spaces 2.0
Utilities Available Cable Available, Electricity Available, Internet Available, Natural Gas Available, Phone Available, Sewer Available, Water Available, Cellular Coverage, Water Meter Installed
Amenities Available None
View Y/N Yes
View Golf Course, Mountain(s)
Roof Type Composition,Pitched,Shingle
Porch Patio
Total Parking Spaces 2
Garage Yes
Building
Lot Description Landscaped, Level, On Golf Course
Story 1
Foundation Crawl Space
Water Public
Structure Type Batts Insulation,Stucco
Schools
Elementary Schools East Valley
Middle Schools Fernley
High Schools Fernley
Others
Tax ID 02054312
Acceptable Financing 1031 Exchange, Cash, Conventional, FHA, VA Loan
Listing Terms 1031 Exchange, Cash, Conventional, FHA, VA Loan
Read Less
Want to know what your home might be worth? Contact us for a FREE valuation!

Our team is ready to help you sell your home for the highest possible price ASAP






