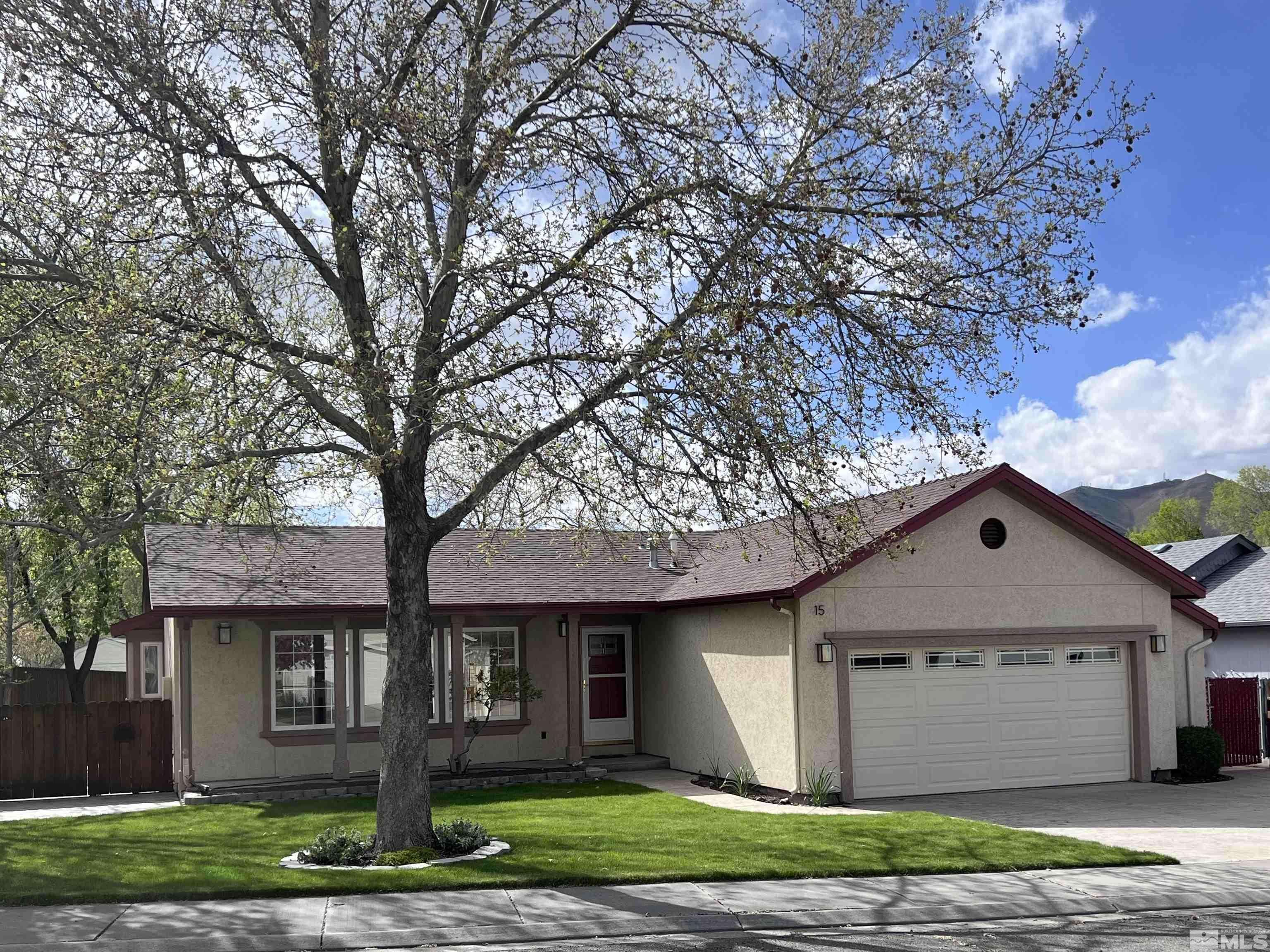$405,000
$410,000
1.2%For more information regarding the value of a property, please contact us for a free consultation.
15 Twyila CT Court Winnemucca, NV 89445
3 Beds
2 Baths
1,480 SqFt
Key Details
Sold Price $405,000
Property Type Single Family Home
Sub Type Single Family Residence
Listing Status Sold
Purchase Type For Sale
Square Footage 1,480 sqft
Price per Sqft $273
MLS Listing ID 240004815
Sold Date 08/16/24
Bedrooms 3
Full Baths 2
Year Built 1991
Annual Tax Amount $1,883
Lot Size 8,712 Sqft
Acres 0.2
Lot Dimensions 0.2
Property Sub-Type Single Family Residence
Property Description
This custom home has been updated with Hickory engineered hardwood flooring, quartz counter tops, custom blinds, ceiling fans, skylights w/automated sun shades, 3 bedrooms, 2 bath, 2 car garage home, located in a a quiet, established neighborhood. It is close to most amenities including schools, medical, golf course and with all city utility services. The landscaping is unique and efficient which will make maintenance a breeze. The back yard is completely landscaped, with trees and concrete patio., Built in desk and shelving in one of the bedrooms that can be used as an office. Bonus points are the custom outside storage shed, attractive double wood fence, wooden patio deck and Pergola with powder coated ornamental steel siding, custom stained concrete walkway completely around the home, shade trees and rain gutters.
Location
State NV
County Humboldt
Zoning R-1-6
Direction Mizpah St.
Rooms
Family Room Ceiling Fan(s)
Other Rooms Bedroom Office Main Floor
Dining Room Living Room Combination
Kitchen Built-In Dishwasher
Interior
Interior Features Ceiling Fan(s), High Ceilings, Primary Downstairs, Walk-In Closet(s)
Heating Natural Gas
Cooling Central Air, Refrigerated
Flooring Ceramic Tile
Fireplace No
Laundry Cabinets, In Hall, Laundry Area
Exterior
Exterior Feature None
Parking Features Attached
Garage Spaces 2.0
Utilities Available Cable Available, Electricity Available, Internet Available, Natural Gas Available, Phone Available, Sewer Available, Water Available, Cellular Coverage
Amenities Available None
View Y/N Yes
View Mountain(s)
Roof Type Asphalt,Composition,Pitched,Shingle
Porch Deck
Total Parking Spaces 2
Garage Yes
Building
Lot Description Cul-De-Sac, Landscaped, Level, Open Lot, Sprinklers In Front, Sprinklers In Rear
Story 1
Foundation Crawl Space
Water Public
Structure Type Stucco,Wood Siding
Schools
Elementary Schools Sonoma Heights Elementary
Middle Schools French Ford Middle School
High Schools Albert Lowry High School
Others
Tax ID 16010265
Acceptable Financing 1031 Exchange, Cash, Conventional, FHA
Listing Terms 1031 Exchange, Cash, Conventional, FHA
Read Less
Want to know what your home might be worth? Contact us for a FREE valuation!

Our team is ready to help you sell your home for the highest possible price ASAP






