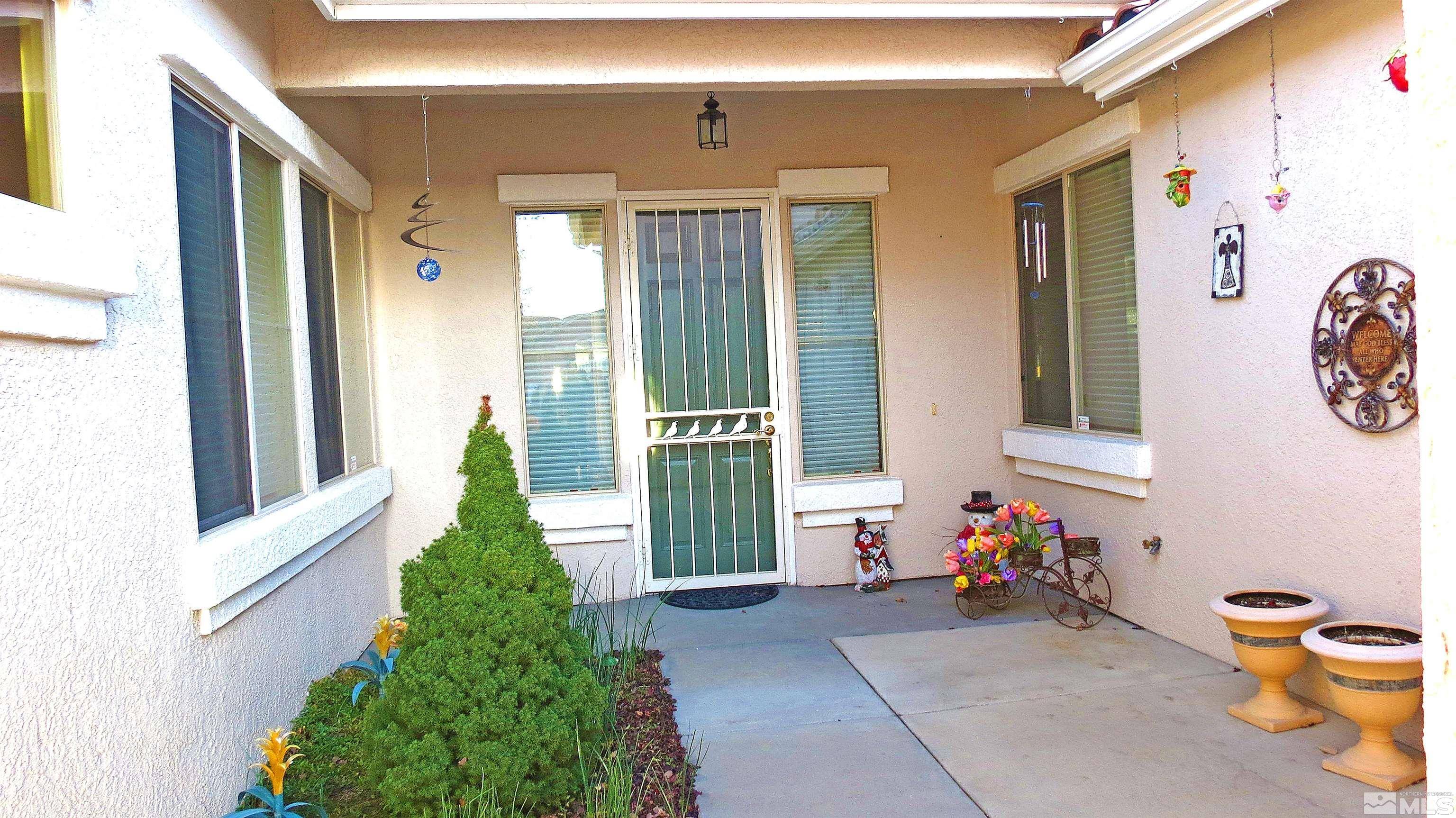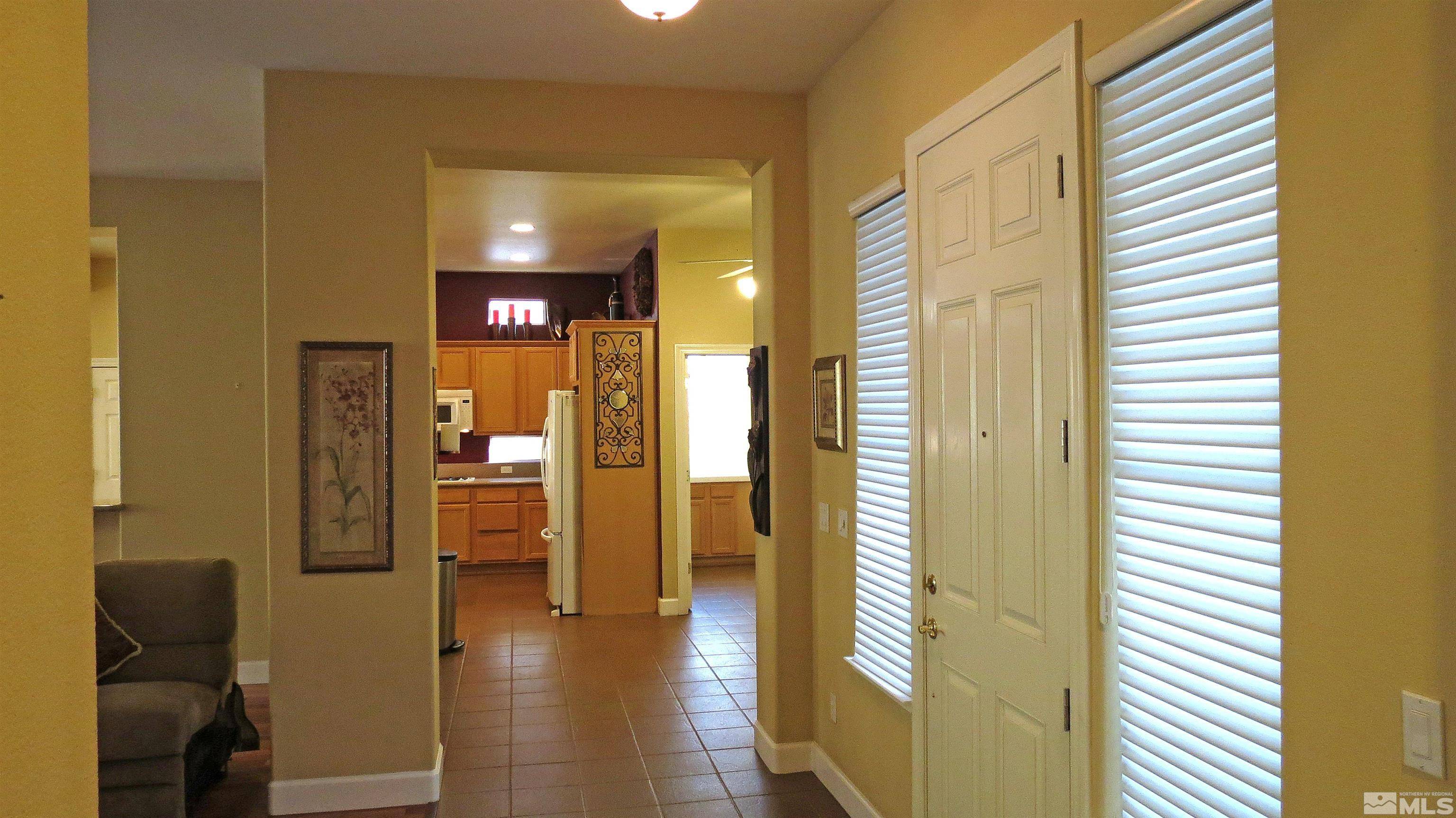$630,000
$639,000
1.4%For more information regarding the value of a property, please contact us for a free consultation.
1690 Corleone DR Drive Sparks, NV 89434
2 Beds
2 Baths
2,256 SqFt
Key Details
Sold Price $630,000
Property Type Single Family Home
Sub Type Single Family Residence
Listing Status Sold
Purchase Type For Sale
Square Footage 2,256 sqft
Price per Sqft $279
MLS Listing ID 240003192
Sold Date 08/19/24
Bedrooms 2
Full Baths 2
HOA Fees $215/mo
Year Built 2002
Annual Tax Amount $3,267
Lot Size 8,712 Sqft
Acres 0.2
Lot Dimensions 0.2
Property Sub-Type Single Family Residence
Property Description
Well loved & cared for Home in a wonderful gated 55 & older community near shopping. The Toscana Community comes with a beautiful clubhouse with indoor & outdoor pools, gym, spa, gaming/pool room, bocce ball courts, library, craft room, & business center. This home complements active adult lifestyles. Enjoy daily scheduled classes with game/craft groups. Great entertaining yard, patio & garden beds to grow your own edibles. Workshop nook in the garage for your projects, too! Call now for your private tour., This home was designed & built for active mature adults, wider hallways, minimal stairs, lots of light & easy to maintain finishes with style & class. Shopping is literally ¼ mile away. Easy freeway access & easy to get home. If you're looking for a cool in summer, warm in winter, comfortable, tranquil home with good storage & accessibility, you just found it. Greatroom, spacious kitchen, seated bar, a gas log fireplace by the TV center. Remaining artwork, mirrors and decorations can stay or go. Call now.
Location
State NV
County Washoe
Zoning PD
Direction Vista/D'Andrea Pkwy/Toscana/L.Meritage/Corleone
Rooms
Family Room Ceiling Fan(s)
Other Rooms Office Den
Dining Room Living Room Combination
Kitchen Breakfast Bar
Interior
Interior Features Breakfast Bar, Ceiling Fan(s), High Ceilings, Kitchen Island, No Interior Steps, Pantry, Primary Downstairs, Smart Thermostat, Walk-In Closet(s)
Heating Forced Air, Natural Gas
Cooling Central Air, Refrigerated
Flooring Ceramic Tile
Fireplaces Type Gas Log
Fireplace Yes
Appliance Gas Cooktop
Laundry Cabinets, Laundry Area, Laundry Room, Shelves, Sink
Exterior
Exterior Feature Entry Flat or Ramped Access, None
Parking Features Attached, Garage Door Opener
Garage Spaces 2.0
Utilities Available Cable Available, Electricity Available, Internet Available, Natural Gas Available, Phone Available, Sewer Available, Water Available, Cellular Coverage, Centralized Data Panel, Water Meter Installed
Amenities Available Fitness Center, Gated, Landscaping, Maintenance Grounds, Management, Pool, Sauna, Spa/Hot Tub, Clubhouse/Recreation Room
View Y/N Yes
View Mountain(s), Trees/Woods
Roof Type Pitched,Tile
Porch Patio
Total Parking Spaces 2
Garage Yes
Building
Lot Description Gentle Sloping, Landscaped, Level, Rolling Slope, Sloped Up, Sprinklers In Front, Sprinklers In Rear
Story 1
Foundation Slab
Water Public
Structure Type Batts Insulation,Stucco
Schools
Elementary Schools Moss
Middle Schools Mendive
High Schools Reed
Others
Tax ID 40220103
Acceptable Financing Cash, Conventional, FHA, Lease Option, Owner May Carry, Owner May Carry 2nd, VA Loan
Listing Terms Cash, Conventional, FHA, Lease Option, Owner May Carry, Owner May Carry 2nd, VA Loan
Read Less
Want to know what your home might be worth? Contact us for a FREE valuation!

Our team is ready to help you sell your home for the highest possible price ASAP






