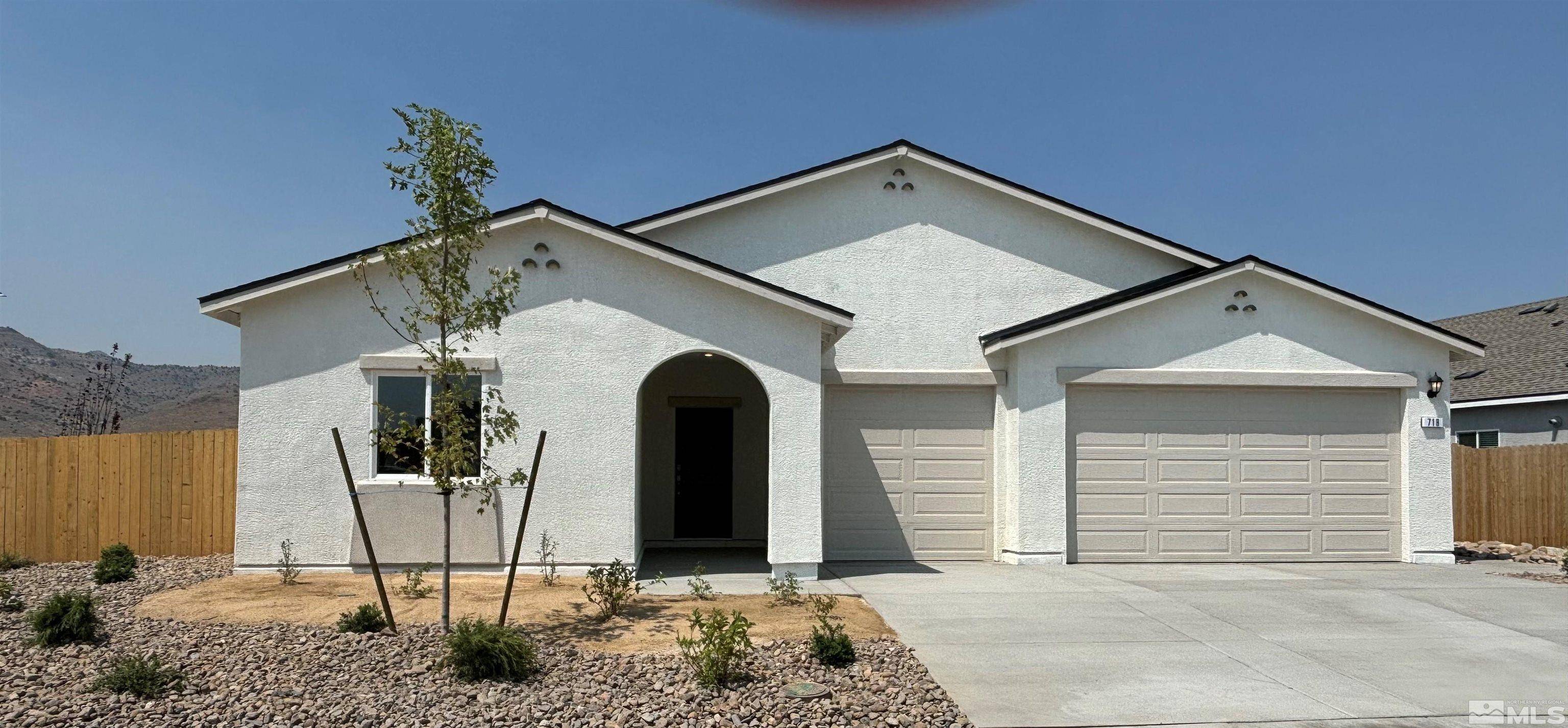$501,548
$538,990
6.9%For more information regarding the value of a property, please contact us for a free consultation.
718 Butte Creek DR Drive #Lot #7 Dayton, NV 89403
4 Beds
3 Baths
2,754 SqFt
Key Details
Sold Price $501,548
Property Type Single Family Home
Sub Type Single Family Residence
Listing Status Sold
Purchase Type For Sale
Square Footage 2,754 sqft
Price per Sqft $182
MLS Listing ID 240006789
Sold Date 08/19/24
Bedrooms 4
Full Baths 3
HOA Fees $38/mo
Year Built 2023
Annual Tax Amount $5,032
Lot Size 8,276 Sqft
Acres 0.19
Lot Dimensions 0.19
Property Sub-Type Single Family Residence
Property Description
Move in ready, model home at Alpine at Sage Canyon! Final opportunity! This single-story site features a home within a home. Includes 3 bedrooms, 2 baths, 3-car garage plus a multi-gen suite with separate entrance, living room/kitchenette, bathroom and laundry room. Enjoy the additional flex space off of the open concept Great Room. Kitchen is designed with a large Quartz countertop island and a walk-in pantry. This corner home site allows for a spacious side yard with scenes of Virginia Mountains., Includes 9-foot ceilings throughout home and a covered loggia. Simplify your life with a dream home that features hands-free communication, remote keyless entry, video doorbell, and so much more! It's a home that adapts to your lifestyle. And with a simple buying process and ten-year limited warranty, there's no reason to wait. Exterior images are of the actual home, interior images are representational only.
Location
State NV
County Lyon
Zoning NR1
Direction Lincoln Highway to Traditions Parkway
Rooms
Family Room Great Rooms
Other Rooms None
Dining Room Great Room
Kitchen Built-In Dishwasher
Interior
Interior Features Kitchen Island, Pantry, Smart Thermostat, Walk-In Closet(s)
Heating Forced Air, Natural Gas
Cooling Central Air, Refrigerated
Flooring Tile
Fireplace No
Appliance Gas Cooktop
Laundry Laundry Area, Laundry Room, Shelves
Exterior
Exterior Feature None
Parking Features Attached, Garage Door Opener
Garage Spaces 3.0
Utilities Available Cable Available, Electricity Available, Internet Available, Natural Gas Available, Phone Available, Sewer Available, Water Available
Amenities Available None
View Y/N No
Roof Type Composition,Pitched,Shingle
Porch Patio
Total Parking Spaces 3
Garage Yes
Building
Lot Description Landscaped, Level, Sprinklers In Front
Story 1
Foundation Slab
Water Public
Structure Type Stucco
Schools
Elementary Schools Sutro
Middle Schools Dayton
High Schools Dayton
Others
Tax ID 02978201
Acceptable Financing 1031 Exchange, Cash, Conventional, FHA, VA Loan
Listing Terms 1031 Exchange, Cash, Conventional, FHA, VA Loan
Read Less
Want to know what your home might be worth? Contact us for a FREE valuation!

Our team is ready to help you sell your home for the highest possible price ASAP






