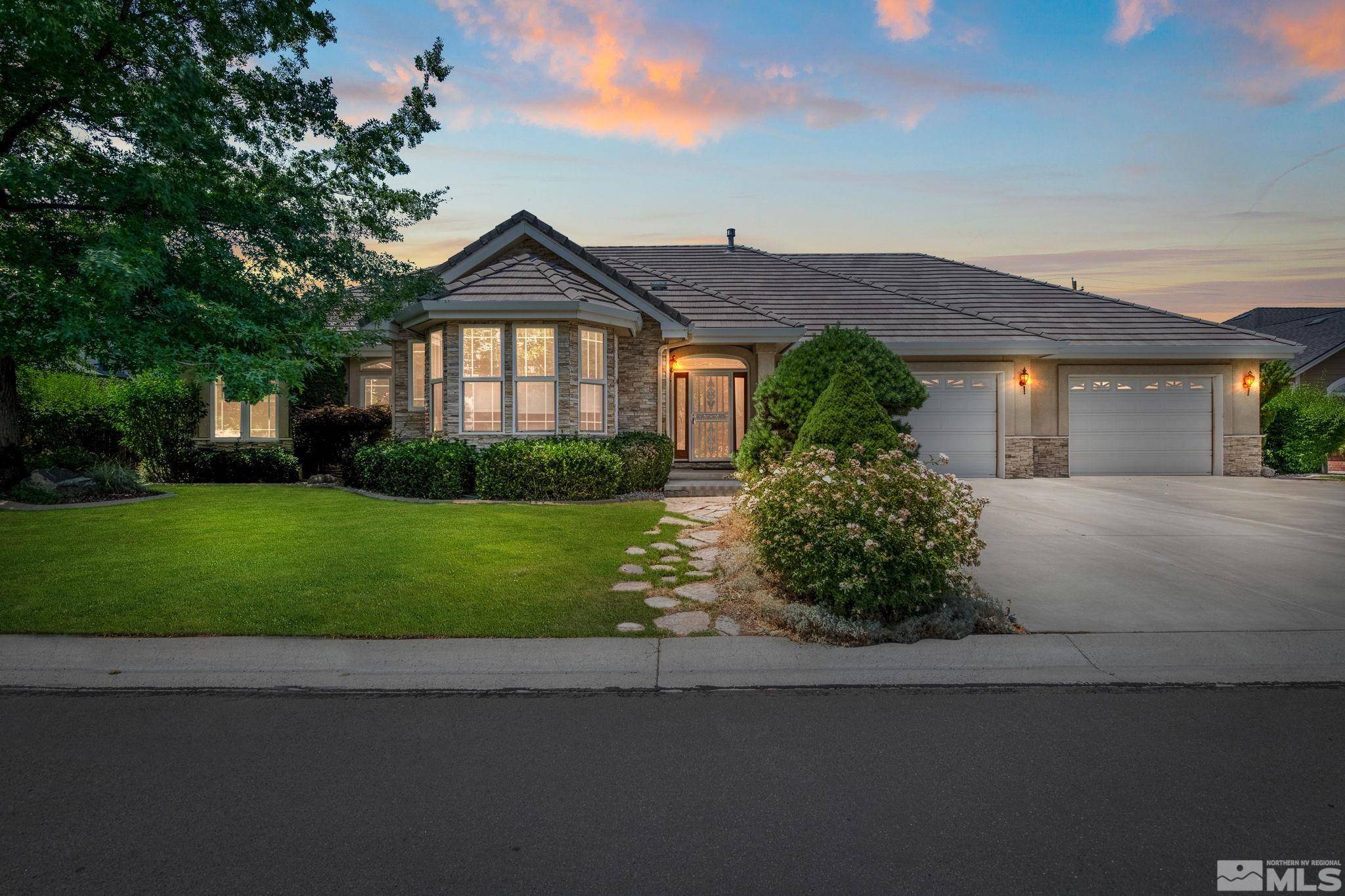$774,000
$810,000
4.4%For more information regarding the value of a property, please contact us for a free consultation.
2542 Simons CT Court Carson City, NV 89703
3 Beds
4 Baths
2,347 SqFt
Key Details
Sold Price $774,000
Property Type Single Family Home
Sub Type Single Family Residence
Listing Status Sold
Purchase Type For Sale
Square Footage 2,347 sqft
Price per Sqft $329
MLS Listing ID 240009419
Sold Date 08/16/24
Bedrooms 3
Full Baths 3
Half Baths 1
HOA Fees $27/qua
Year Built 1999
Annual Tax Amount $4,284
Lot Size 0.290 Acres
Acres 0.29
Lot Dimensions 0.29
Property Sub-Type Single Family Residence
Property Description
What a fabulous property! One owner, no smokers, no animals, ever! Freshly cleaned and ready to make it your own! Brilliant, the second garage, is drive-thru. It is easy to park your golf cart in the backyard. Tile roof has a lifetime warranty Spa room complete with spa and exercise equipment.
Location
State NV
County Carson City
Zoning sf12p
Direction N Ormsby x Evergreen
Rooms
Other Rooms Office Den
Dining Room Kitchen Combination
Kitchen Breakfast Nook
Interior
Interior Features Central Vacuum, High Ceilings, Kitchen Island, Pantry, Smart Thermostat, Walk-In Closet(s)
Heating Fireplace(s), Natural Gas
Flooring Laminate
Equipment Intercom
Fireplace Yes
Appliance Electric Cooktop
Laundry Cabinets, Laundry Area, Laundry Room, Shelves, Sink
Exterior
Parking Features Attached, Garage Door Opener, RV Garage
Garage Spaces 3.0
Utilities Available Cable Available, Electricity Available, Natural Gas Available, Phone Available, Sewer Available
Amenities Available Golf Course
View Y/N Yes
View Mountain(s)
Roof Type Pitched,Tile
Total Parking Spaces 3
Garage Yes
Building
Lot Description Greenbelt, Landscaped, Level, On Golf Course, Sprinklers In Front, Sprinklers In Rear
Story 1
Foundation Crawl Space
Structure Type Brick,Stucco
Schools
Elementary Schools East Valley
Middle Schools Carson
High Schools Carson
Others
Tax ID 00806168
Acceptable Financing 1031 Exchange, Cash, Conventional
Listing Terms 1031 Exchange, Cash, Conventional
Read Less
Want to know what your home might be worth? Contact us for a FREE valuation!

Our team is ready to help you sell your home for the highest possible price ASAP






