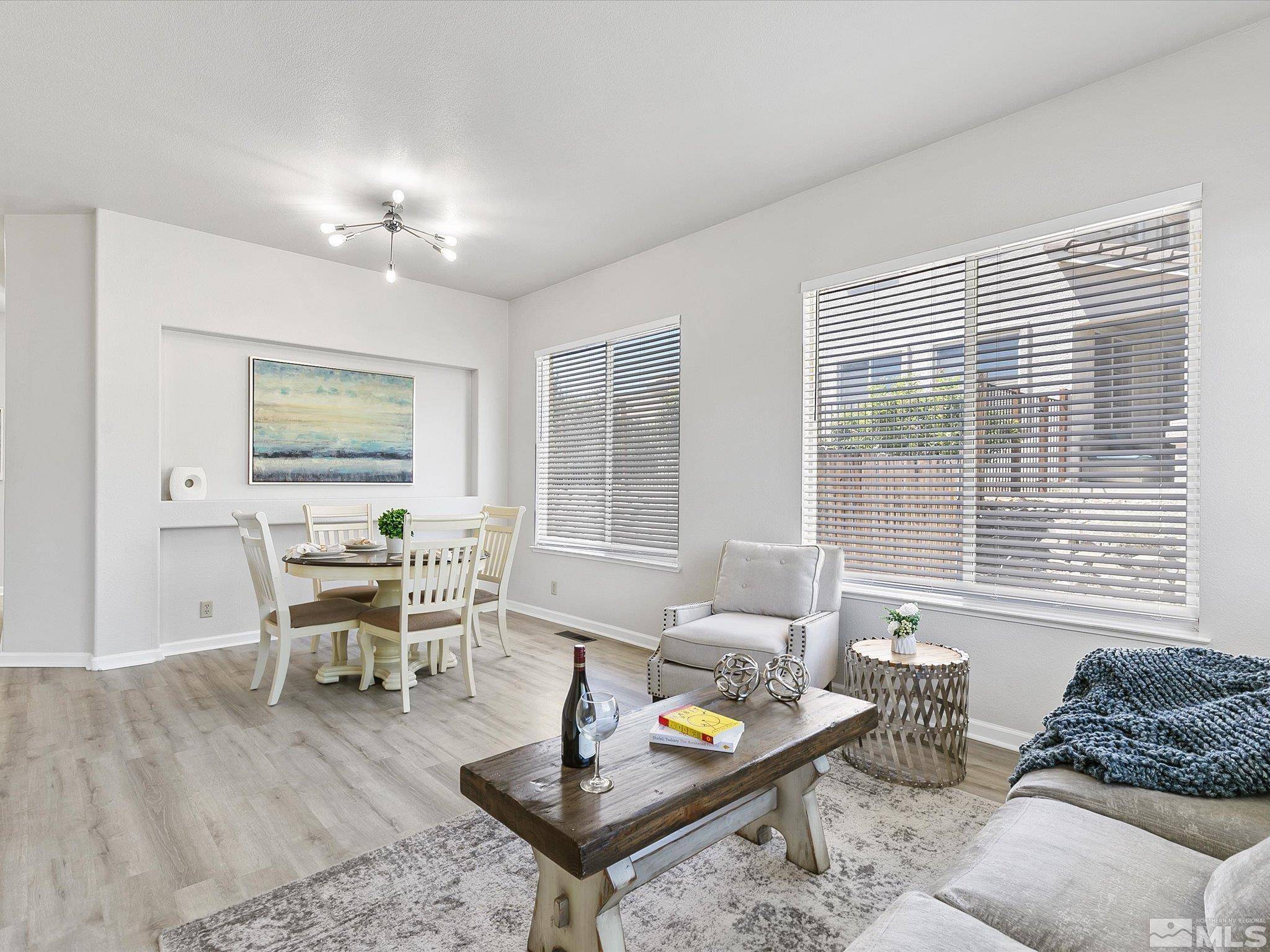$539,500
$549,900
1.9%For more information regarding the value of a property, please contact us for a free consultation.
2605 Glen Eagles DR Drive Reno, NV 89523
3 Beds
2 Baths
1,410 SqFt
Key Details
Sold Price $539,500
Property Type Single Family Home
Sub Type Single Family Residence
Listing Status Sold
Purchase Type For Sale
Square Footage 1,410 sqft
Price per Sqft $382
MLS Listing ID 240008373
Sold Date 08/16/24
Bedrooms 3
Full Baths 2
Year Built 2002
Annual Tax Amount $2,987
Lot Size 7,405 Sqft
Acres 0.17
Lot Dimensions 0.17
Property Sub-Type Single Family Residence
Property Description
This stunning remodeled home is ready for you to move in and start enjoying the good life. With new HVAC, flooring, light fixtures, appliances, and a fresh coat of paint throughout, every detail has been carefully curated to create a modern and inviting living space. Featuring three bedrooms and two bathrooms, this single-story residence offers a well-designed layout that balances both comfort and functionality., Prepare to be captivated by the breathtaking Sierra Nevada mountain views that greet you from every angle. Whether you're sipping your morning coffee or unwinding in the evening, the panoramic vistas will serve as a constant reminder of the natural beauty that surrounds you. One of the standout features of this property is the absence of a homeowners association (HOA), which means you have the freedom to personalize and enjoy the flexibility to make this home truly your own. All information is deemed reliable, but not guaranteed buyers and buyer's agent to verify all information on MLS. Agents please see private remarks.
Location
State NV
County Washoe
Zoning SF8
Direction Beaumont Pkwy to Glen Eagles
Rooms
Family Room Separate Formal Room
Other Rooms None
Dining Room Living Room Combination
Kitchen Built-In Dishwasher
Interior
Interior Features Primary Downstairs, Walk-In Closet(s)
Heating Forced Air, Natural Gas
Cooling Central Air, Refrigerated
Flooring Tile
Fireplace No
Appliance Electric Cooktop
Laundry In Hall, Laundry Area
Exterior
Exterior Feature None
Parking Features Attached, Garage Door Opener
Garage Spaces 2.0
Utilities Available Cable Available, Electricity Available, Internet Available, Natural Gas Available, Phone Available, Sewer Available, Water Available, Cellular Coverage, Water Meter Installed
Amenities Available None
View Y/N Yes
View Mountain(s)
Roof Type Pitched,Tile
Porch Patio
Total Parking Spaces 2
Garage Yes
Building
Lot Description Landscaped, Level, Sprinklers In Front
Story 1
Foundation Crawl Space
Water Public
Structure Type Stucco
Schools
Elementary Schools Melton
Middle Schools Billinghurst
High Schools Mc Queen
Others
Tax ID 20857409
Acceptable Financing 1031 Exchange, Cash, Conventional, FHA, VA Loan
Listing Terms 1031 Exchange, Cash, Conventional, FHA, VA Loan
Read Less
Want to know what your home might be worth? Contact us for a FREE valuation!

Our team is ready to help you sell your home for the highest possible price ASAP






