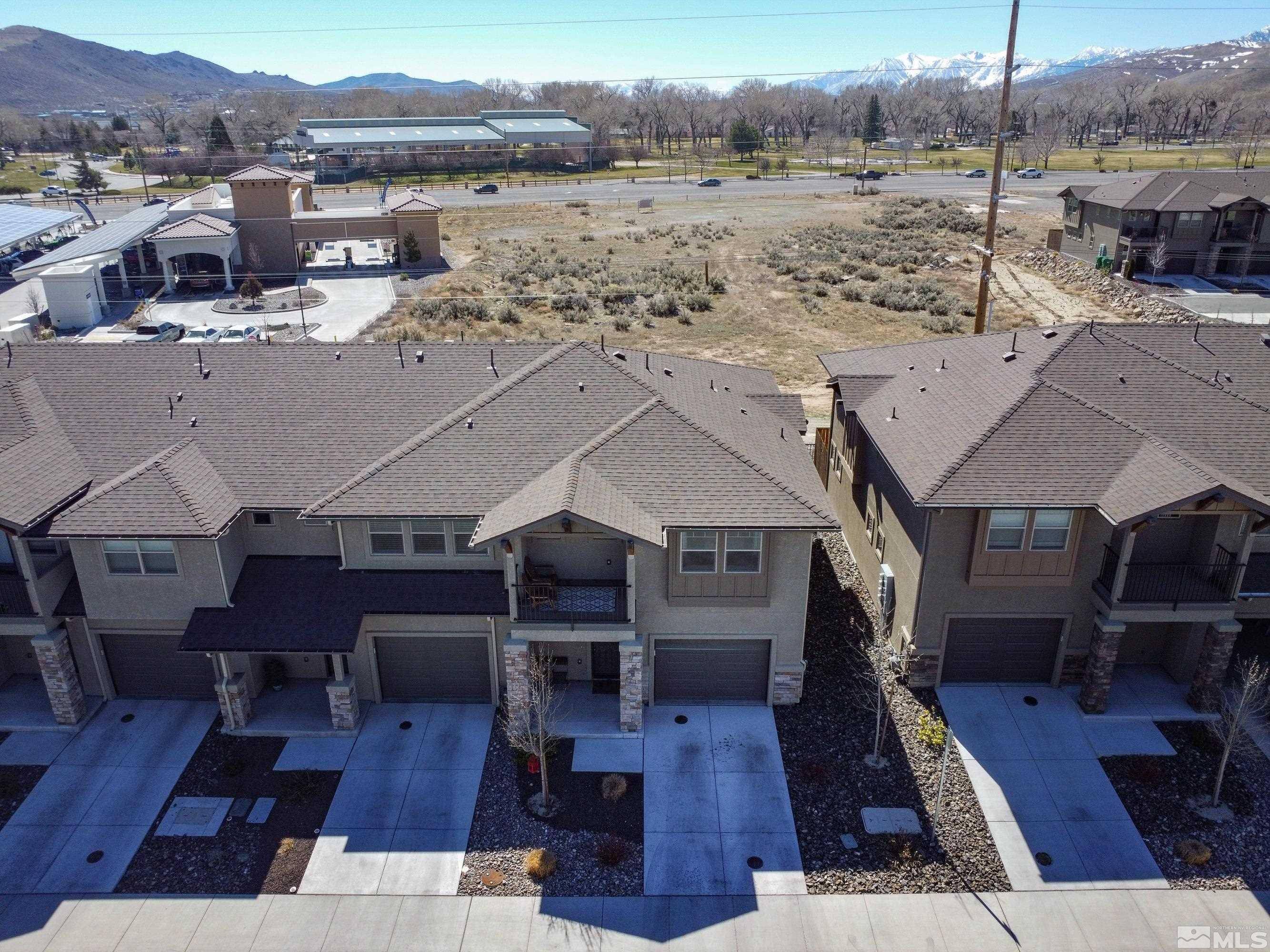$429,900
$429,900
For more information regarding the value of a property, please contact us for a free consultation.
1283 Handelin RD Road Carson City, NV 89706
3 Beds
3 Baths
1,439 SqFt
Key Details
Sold Price $429,900
Property Type Condo
Sub Type Condominium
Listing Status Sold
Purchase Type For Sale
Square Footage 1,439 sqft
Price per Sqft $298
MLS Listing ID 240004845
Sold Date 08/13/24
Bedrooms 3
Full Baths 2
Half Baths 1
HOA Fees $115/mo
Year Built 2020
Annual Tax Amount $2,868
Lot Size 1,742 Sqft
Acres 0.04
Lot Dimensions 0.04
Property Sub-Type Condominium
Property Description
Welcome to your dream home at Mills Landing! This beautiful end unit townhome boasts a prime location across from Mills Park, the community center, pool and numerous food venues offering convenience and leisure at your doorstep. Step inside to discover a well designed two story layout featuring an upgraded covered entry with private balcony above. The inviting family room is adorned with a custom stone fireplace creating a cozy atmosphere for relaxation., Indulge your culinary desires in the upgraded kitchen showcasing elegant granite countertops, white cabinets and a stylish tile backsplash with modern appliances. For easy maintenance the home is enhanced with luxury vinyl plank flooring throughout the lower level. Upstairs you will a primary bedroom with access to a private balcony and two spacious bedrooms and laundry area. Other features include an oversized 1 car garage, 9' ceilings downstairs and dual climate control with two programmable thermostats and central air. Don't miss out on this opportunity to make this home yours!
Location
State NV
County Carson City
Zoning 241
Direction Hwy 50/State St
Rooms
Family Room None
Other Rooms Entrance Foyer
Dining Room Living Room Combination
Kitchen Breakfast Bar
Interior
Interior Features Breakfast Bar, Ceiling Fan(s), High Ceilings, Smart Thermostat
Heating Electric, Forced Air, Natural Gas
Cooling Electric, Evaporative Cooling
Flooring Laminate
Fireplace Yes
Laundry Laundry Area, Laundry Room, Shelves
Exterior
Exterior Feature None
Parking Features Attached, Garage Door Opener
Garage Spaces 1.0
Utilities Available Electricity Available, Natural Gas Available, Water Available
Amenities Available Landscaping, Maintenance Grounds
View Y/N Yes
View Park/Greenbelt
Roof Type Composition,Pitched,Shingle
Porch Patio
Total Parking Spaces 1
Garage Yes
Building
Lot Description Landscaped, Level
Story 2
Foundation Slab
Water Public
Structure Type Stucco
Schools
Elementary Schools Mark Twain
Middle Schools Carson
High Schools Carson
Others
Tax ID 00277526
Acceptable Financing 1031 Exchange, Cash, Conventional, FHA, VA Loan
Listing Terms 1031 Exchange, Cash, Conventional, FHA, VA Loan
Read Less
Want to know what your home might be worth? Contact us for a FREE valuation!

Our team is ready to help you sell your home for the highest possible price ASAP






