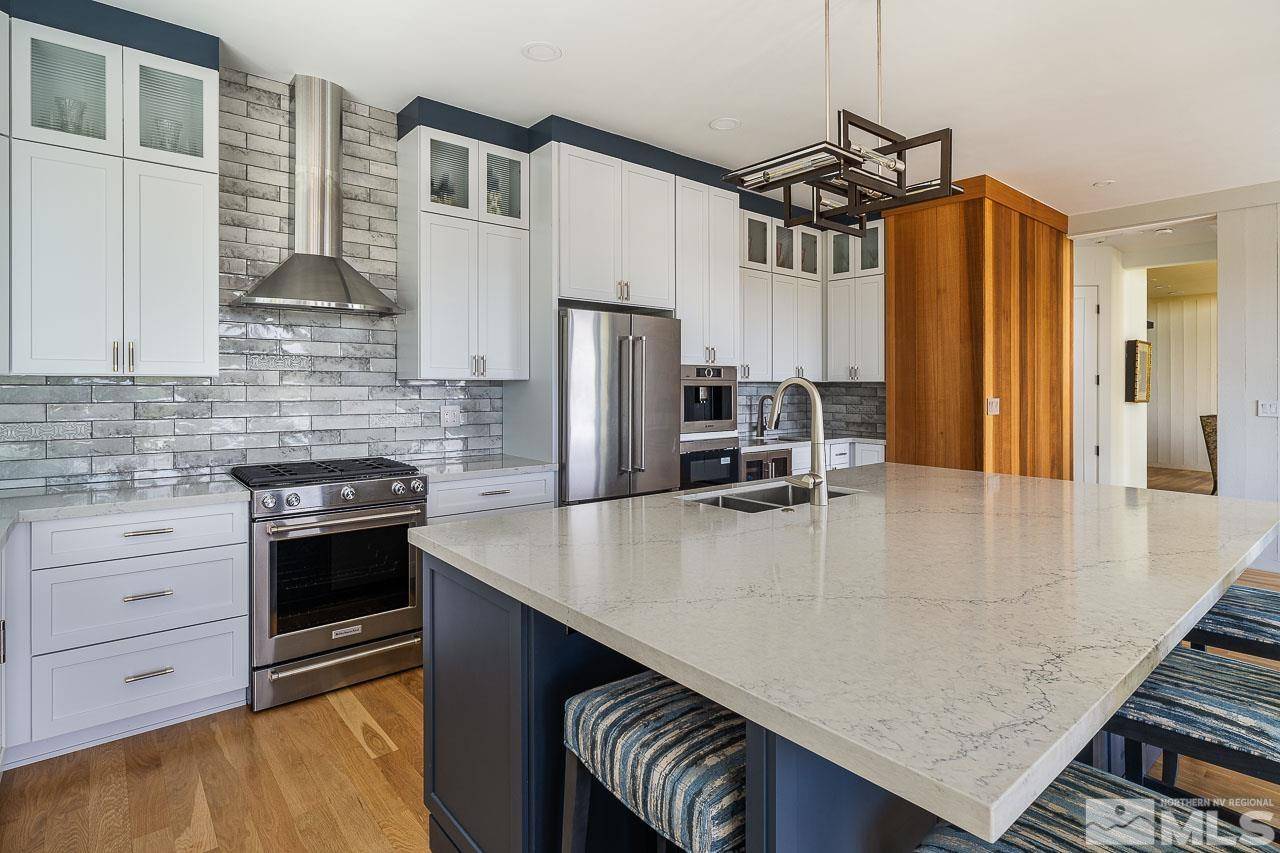$1,350,000
$1,350,000
For more information regarding the value of a property, please contact us for a free consultation.
2895 E Lakeridge Reno, NV 89519
3 Beds
4 Baths
2,945 SqFt
Key Details
Sold Price $1,350,000
Property Type Single Family Home
Sub Type Single Family Residence
Listing Status Sold
Purchase Type For Sale
Square Footage 2,945 sqft
Price per Sqft $458
MLS Listing ID 240007974
Sold Date 08/15/24
Bedrooms 3
Full Baths 3
Half Baths 1
HOA Fees $375/mo
Year Built 1985
Annual Tax Amount $7,635
Lot Size 0.500 Acres
Acres 0.5
Lot Dimensions 0.5
Property Sub-Type Single Family Residence
Property Description
Exceptional Home in Lake Ridge Shores! Most Affordable Free Standing Home in this Gated Community. Private & Serene. Surrounded by Mature Trees. A Cape Cod Classic with a Modern Twist. $700K Remodel. At the Center is an Extraordinary New Kitchen. Omega Cabinets, Quartz Counter Tops & KitchenAid Appliances. Deck Addition with Unapparelled Views of Lake Stanley and the Surrounding Area. New Pella Windows. Harwood Floors Throughout. A Primary Bath Rivals A 5 Star Hotel. LP Smart Siding. All Bedrooms En Suite.
Location
State NV
County Washoe
Zoning SF3
Direction Greensboro to Spinnaker
Rooms
Family Room None
Other Rooms Finished Basement
Dining Room Kitchen Combination
Kitchen Breakfast Bar
Interior
Interior Features Breakfast Bar, Ceiling Fan(s), High Ceilings, Kitchen Island, Walk-In Closet(s)
Heating Forced Air, Natural Gas
Cooling Central Air, Refrigerated
Flooring Ceramic Tile
Fireplaces Number 1
Fireplaces Type Gas Log
Fireplace Yes
Appliance Water Softener Owned
Laundry Cabinets, In Hall, Laundry Area, Laundry Room, Sink
Exterior
Exterior Feature None
Parking Features Attached, Under Building
Garage Spaces 2.0
Utilities Available Cable Available, Electricity Available, Internet Available, Natural Gas Available, Phone Available, Sewer Available, Water Available, Cellular Coverage, Water Meter Installed
Amenities Available Gated, Maintenance Grounds, Parking, Security, Clubhouse/Recreation Room
Waterfront Description Marina
View Y/N Yes
View City, Mountain(s)
Roof Type Composition,Pitched,Shingle
Porch Patio, Deck
Total Parking Spaces 2
Garage Yes
Building
Lot Description Landscaped, Level, Sloped Up
Foundation Slab
Water Public
Structure Type Fiber Cement
Schools
Elementary Schools Caughlin Ranch
Middle Schools Swope
High Schools Reno
Others
Tax ID 04201106
Acceptable Financing 1031 Exchange, Cash, Conventional
Listing Terms 1031 Exchange, Cash, Conventional
Read Less
Want to know what your home might be worth? Contact us for a FREE valuation!

Our team is ready to help you sell your home for the highest possible price ASAP






