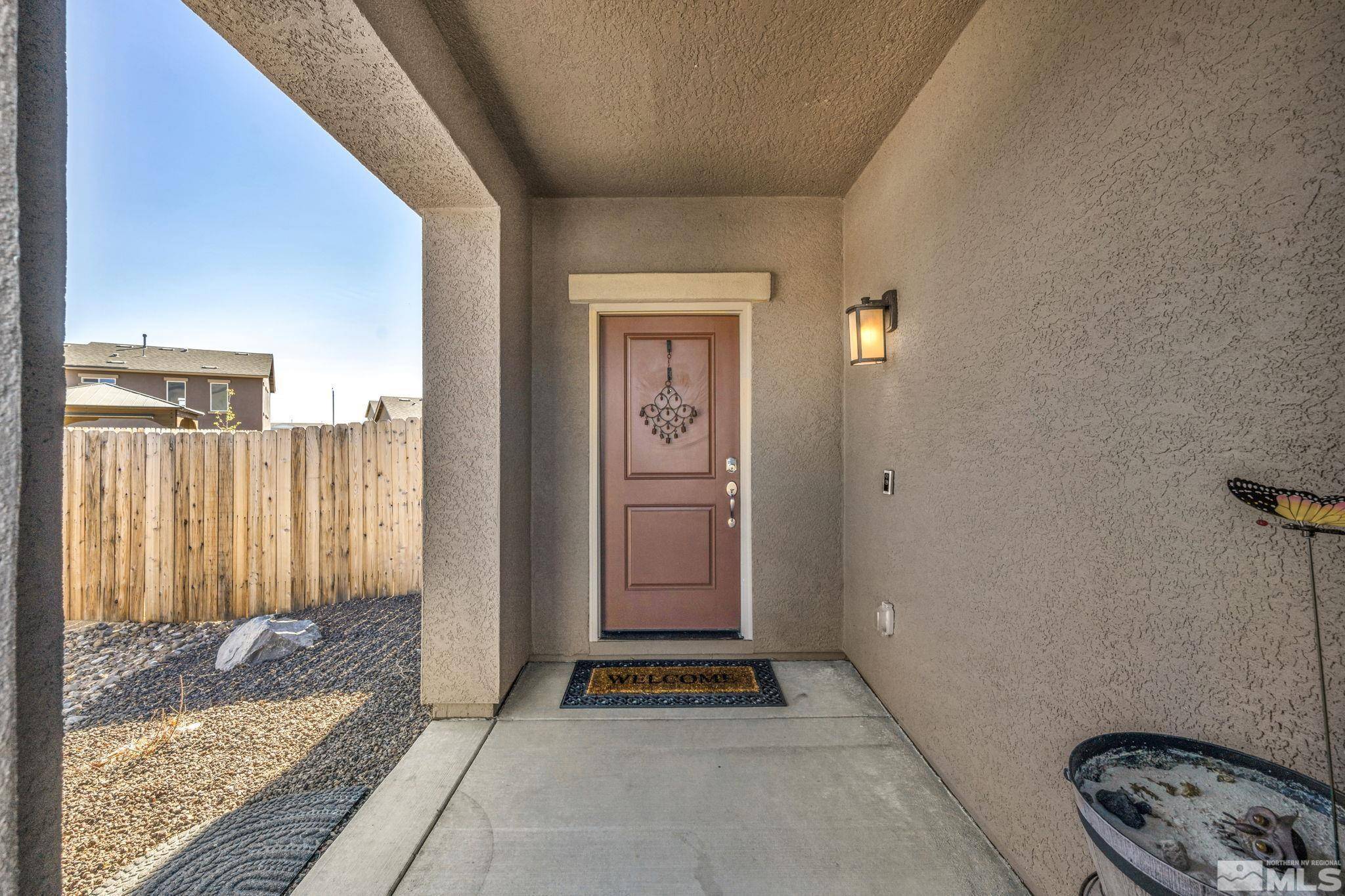$455,000
$460,000
1.1%For more information regarding the value of a property, please contact us for a free consultation.
9312 Bay CT Court Reno, NV 89506
3 Beds
2 Baths
1,443 SqFt
Key Details
Sold Price $455,000
Property Type Single Family Home
Sub Type Single Family Residence
Listing Status Sold
Purchase Type For Sale
Square Footage 1,443 sqft
Price per Sqft $315
MLS Listing ID 240008707
Sold Date 08/13/24
Bedrooms 3
Full Baths 2
HOA Fees $66/mo
Year Built 2021
Annual Tax Amount $3,036
Lot Size 9,583 Sqft
Acres 0.22
Lot Dimensions 0.22
Property Sub-Type Single Family Residence
Property Description
Come and see this great home located in the Paradiso Communities by Legacy Pointe. This home was built in 2021 & is better than new, offering many initial upgrades (extended vinyl plank flooring, extended cabinetry in kitchen and laundry) & fully landscaped backyard with large swim spa. This private, large lot is located at the end of a cul-de-sac and offers loads of privacy. The functional, open floor plan seamlessly connects the kitchen, dining and living areas, creating an ideal space for gatherings., The beautiful, large kitchen offers a huge quartz island and countertops, stainless steel appliances, gas range, and ample storage. The kitchen is open to the dining area and living room and offers walls of windows and access to the back patio. The primary suite is a great size with en-suite bathroom with dual sinks, oversized shower stall and walk-in closet. There are two additional bedrooms, both are nice sized with great storage, a full bathroom with tub/shower combo and a great laundry room which leads to the finished two car garage. The front yard landscaping is maintained by HOA. Come see this delightful home today!
Location
State NV
County Washoe
Zoning SFR
Direction Lemmon Valley to Military Road
Rooms
Family Room None
Other Rooms Entrance Foyer
Dining Room Kitchen Combination
Kitchen Built-In Dishwasher
Interior
Interior Features Ceiling Fan(s), High Ceilings, Kitchen Island, Primary Downstairs, Walk-In Closet(s)
Heating Forced Air, Natural Gas
Cooling Central Air, Refrigerated
Flooring Tile
Fireplace No
Laundry Cabinets, Laundry Area, Laundry Room
Exterior
Exterior Feature Barbecue Stubbed In
Parking Features Attached, Garage Door Opener, None
Garage Spaces 2.0
Utilities Available Cable Available, Electricity Available, Internet Available, Natural Gas Available, Sewer Available, Water Available, Cellular Coverage, Water Meter Installed
Amenities Available Landscaping, Maintenance Grounds
View Y/N Yes
View Mountain(s), Trees/Woods
Roof Type Composition,Pitched,Shingle
Porch Patio
Total Parking Spaces 2
Garage Yes
Building
Lot Description Cul-De-Sac, Landscaped, Level
Story 1
Foundation Crawl Space
Water Public
Structure Type Stucco
Schools
Elementary Schools Lemmon Valley
Middle Schools Obrien
High Schools North Valleys
Others
Tax ID 55059431
Acceptable Financing 1031 Exchange, Cash, Conventional, FHA, VA Loan
Listing Terms 1031 Exchange, Cash, Conventional, FHA, VA Loan
Read Less
Want to know what your home might be worth? Contact us for a FREE valuation!

Our team is ready to help you sell your home for the highest possible price ASAP






