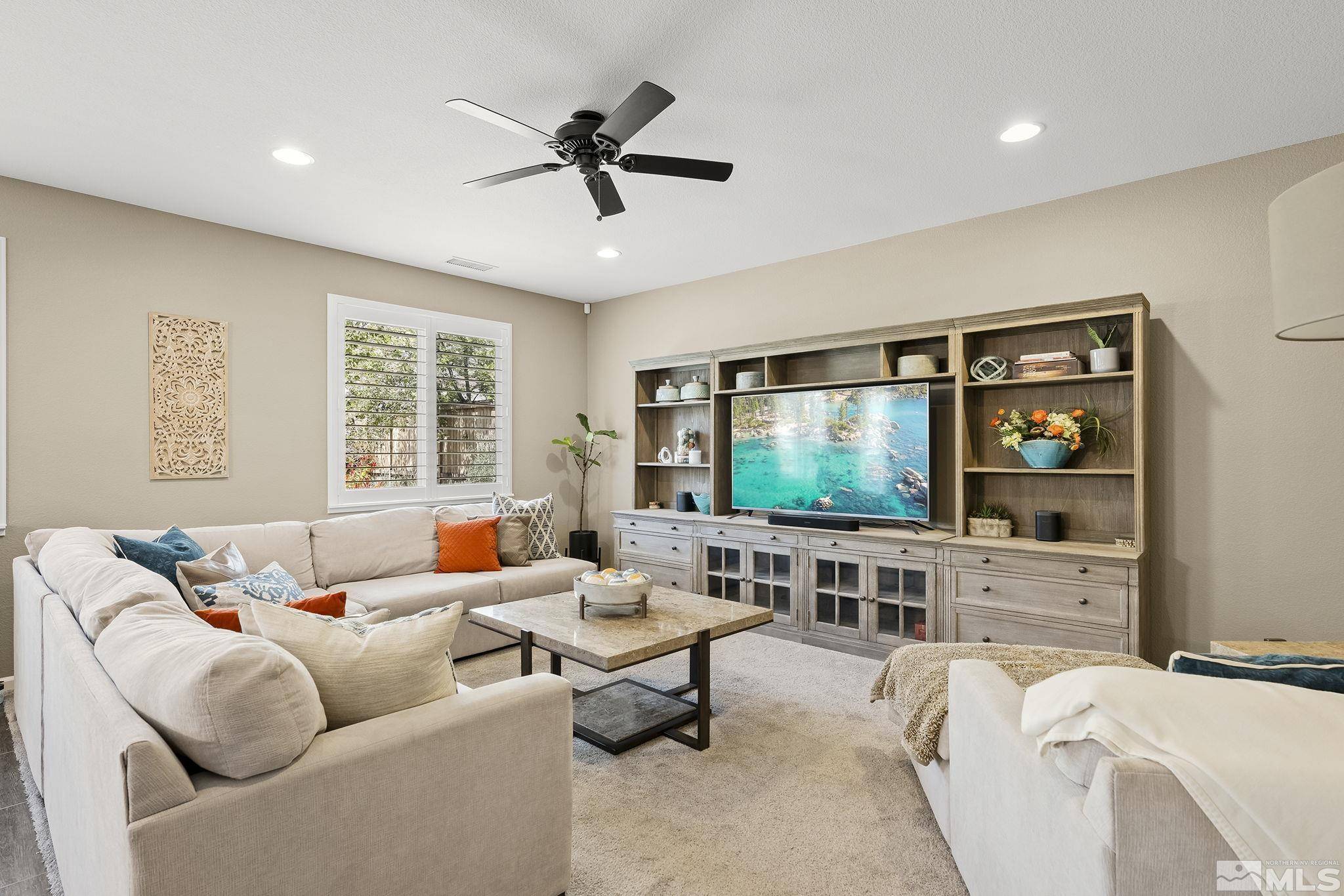$942,500
$995,000
5.3%For more information regarding the value of a property, please contact us for a free consultation.
1653 Crescent Pointe CT Court Reno, NV 89523
3 Beds
3 Baths
2,903 SqFt
Key Details
Sold Price $942,500
Property Type Single Family Home
Sub Type Single Family Residence
Listing Status Sold
Purchase Type For Sale
Square Footage 2,903 sqft
Price per Sqft $324
MLS Listing ID 240005846
Sold Date 08/14/24
Bedrooms 3
Full Baths 2
Half Baths 1
HOA Fees $262/mo
Year Built 2015
Annual Tax Amount $6,486
Lot Size 7,840 Sqft
Acres 0.18
Lot Dimensions 0.18
Property Sub-Type Single Family Residence
Property Description
Welcome home to Somersett! Enjoy the peace and privacy of this master-planned golf community, offering the best of amenities including golf, tennis, swimming, fitness and much more! This lovely and well-cared for home checks all the boxes with open space, large bedrooms, high ceilings, natural light and an amazing backyard that is ideal for entertaining, family gatherings or soaking in the hot tub with friends., Move-in ready, this home is loaded with attractive colors, tasteful decor & quality upgrades! There is a gigantic primary bedroom, two large junior bedrooms and a spacious upstairs loft that is perfect for gaming, movies or even a home office! You will appreciate the overall layout, the upgraded flooring & high baseboards, beautiful window coverings as well as the upgraded light fixtures and hardware throughout. And perhaps your favorite room of all... the oversized dream kitchen that has it all- a walk-in pantry, all of your favorite appliances, a huge island, plenty of counter space and lots of extra storage! The schools are among the best in our area and there are lots of beautiful parks and trails nearby- this home truly has it all! And you are only minutes from Town Square where you can enjoy popular restaurants, shopping & events- all within your own community! Come and see for yourself- call today for a private viewing!
Location
State NV
County Washoe
Zoning PD
Direction Back Nine Trail
Rooms
Family Room Ceiling Fan(s)
Other Rooms Bonus Room
Dining Room Kitchen Combination
Kitchen Breakfast Bar
Interior
Interior Features Breakfast Bar, Ceiling Fan(s), Central Vacuum, High Ceilings, Kitchen Island, Pantry, Walk-In Closet(s)
Heating Forced Air, Natural Gas
Cooling Central Air, Refrigerated
Flooring Ceramic Tile
Fireplace No
Laundry Cabinets, Laundry Area, Laundry Room, Shelves, Sink
Exterior
Exterior Feature None
Parking Features Attached, Garage Door Opener
Garage Spaces 3.0
Utilities Available Electricity Available, Natural Gas Available, Water Available
Amenities Available Fitness Center, Golf Course, Life Guard, Maintenance Grounds, Management, Pool, Security, Shuttle Service, Spa/Hot Tub, Tennis Court(s), Clubhouse/Recreation Room
View Y/N No
Roof Type Pitched,Tile
Porch Patio
Total Parking Spaces 3
Garage Yes
Building
Lot Description Landscaped, Level, On Golf Course, Sprinklers In Front, Sprinklers In Rear
Story 2
Foundation Slab
Water Public
Structure Type Stucco
Schools
Elementary Schools Westergard
Middle Schools Billinghurst
High Schools Mc Queen
Others
Tax ID 23430206
Acceptable Financing 1031 Exchange, Cash, Conventional, FHA, VA Loan
Listing Terms 1031 Exchange, Cash, Conventional, FHA, VA Loan
Read Less
Want to know what your home might be worth? Contact us for a FREE valuation!

Our team is ready to help you sell your home for the highest possible price ASAP






