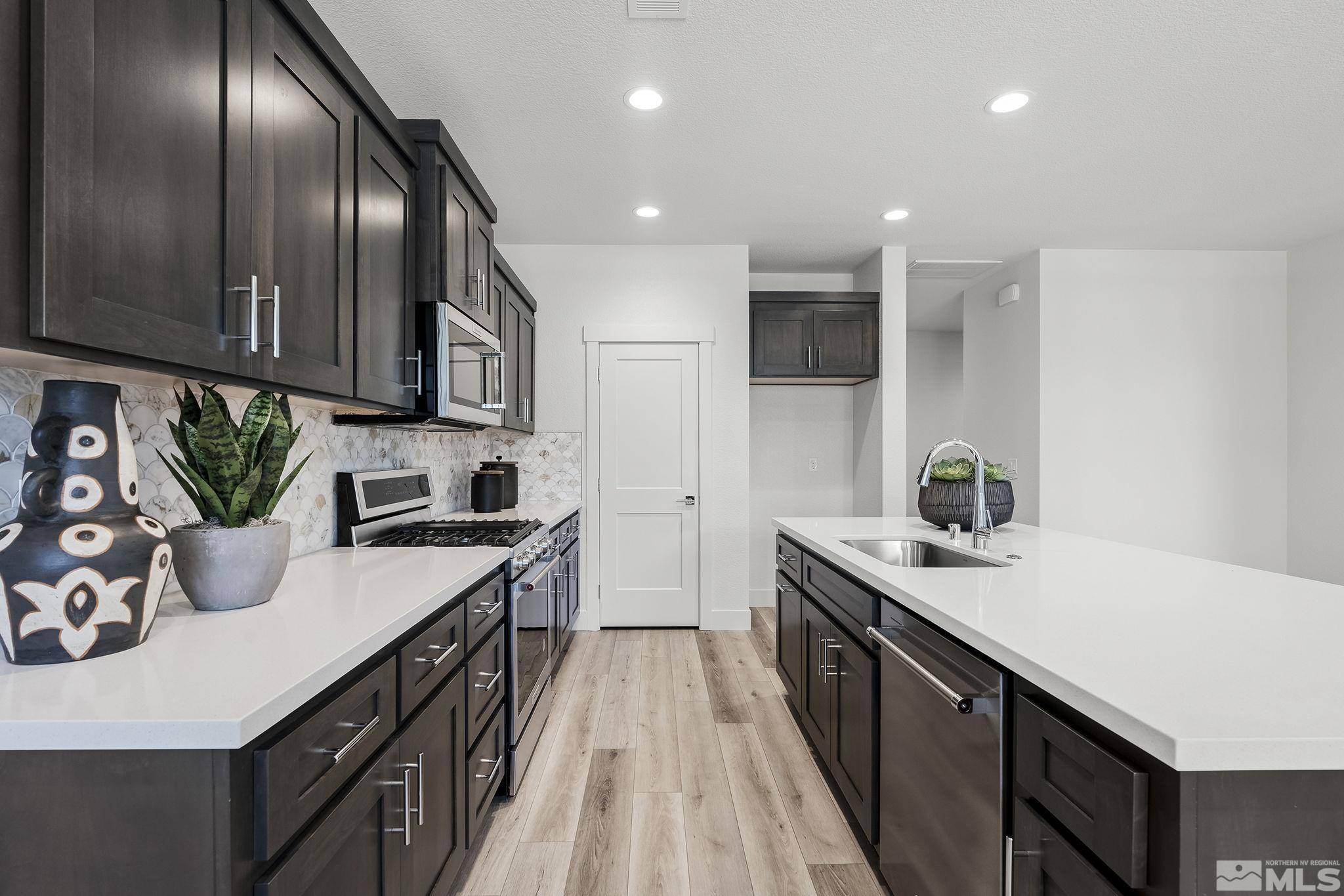$525,000
$525,000
For more information regarding the value of a property, please contact us for a free consultation.
1370 Grove ST Street #Homesite 54 Carson City, NV 89701
3 Beds
3 Baths
1,849 SqFt
Key Details
Sold Price $525,000
Property Type Single Family Home
Sub Type Single Family Residence
Listing Status Sold
Purchase Type For Sale
Square Footage 1,849 sqft
Price per Sqft $283
MLS Listing ID 240005223
Sold Date 08/08/24
Bedrooms 3
Full Baths 2
Half Baths 1
HOA Fees $125/mo
Year Built 2024
Annual Tax Amount $5,200
Lot Size 3,484 Sqft
Acres 0.08
Lot Dimensions 0.08
Property Sub-Type Single Family Residence
Property Description
New listing at the Little Lane community in Carson City. Come live the carefree low maintenance lifestyle. This darling farmhouse style home has been beautifully upgraded throughout. The Plan 2 , our most popular floor plan lives large, with an oversized master, HUGE walk in closet, and stunning master bath offering an oversized tiled in shower with seat, and a double vanity. Laundry cabinets included, as well as a two sets of hall cabinets., Carpet in bedrooms only. The rest of the home is solid surface (luxury vinyl plank floors.) Main level offers indoor outdoor lifestyle with 10 foot slider going out to a paver patio off the dining area, perfect for summer BBQ's. Ample kitchen space, with kitchen aid appliances, 4 bar stool island with quartz counters. Great room concept with kitchen/family and dining sharing a space, ideal for entertaining.
Location
State NV
County Carson City
Zoning SMF
Direction Salimon to Little Lane to Spartan to Grove.
Rooms
Family Room High Ceilings
Other Rooms Bonus Room
Dining Room Kitchen Combination
Kitchen Built-In Dishwasher
Interior
Interior Features High Ceilings, Kitchen Island, Pantry, Smart Thermostat, Walk-In Closet(s)
Heating Electric, ENERGY STAR Qualified Equipment, Forced Air, Natural Gas
Cooling Electric, ENERGY STAR Qualified Equipment, Wall/Window Unit(s)
Flooring Tile
Fireplace No
Appliance Gas Cooktop
Laundry Cabinets, Laundry Area, Laundry Room
Exterior
Exterior Feature None
Parking Features Attached, Garage Door Opener
Garage Spaces 2.0
Utilities Available Electricity Available, Internet Available, Natural Gas Available, Sewer Available, Water Available, Cellular Coverage, Centralized Data Panel
Amenities Available Landscaping, Maintenance Grounds
View Y/N Yes
View Mountain(s)
Roof Type Composition,Metal,Pitched,Shingle
Porch Patio
Total Parking Spaces 2
Garage Yes
Building
Lot Description Landscaped, Level, Sprinklers In Front, Sprinklers In Rear
Story 2
Foundation Slab
Water Public
Structure Type Fiber Cement,Frame,Stucco
Schools
Elementary Schools Bordewich-Bray
Middle Schools Carson
High Schools Carson
Others
Tax ID 00443207
Acceptable Financing 1031 Exchange, Cash, Conventional, FHA, VA Loan
Listing Terms 1031 Exchange, Cash, Conventional, FHA, VA Loan
Read Less
Want to know what your home might be worth? Contact us for a FREE valuation!

Our team is ready to help you sell your home for the highest possible price ASAP






