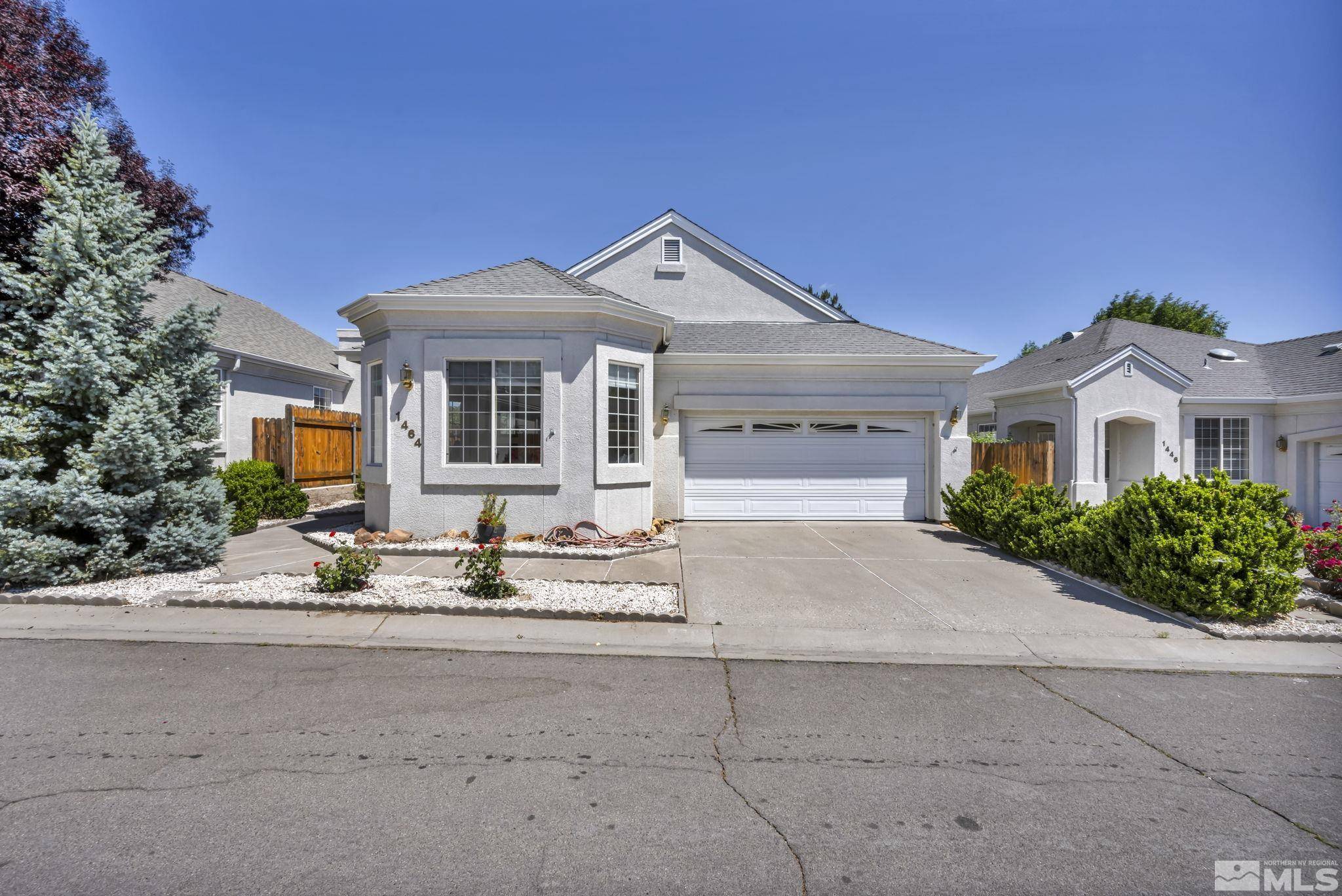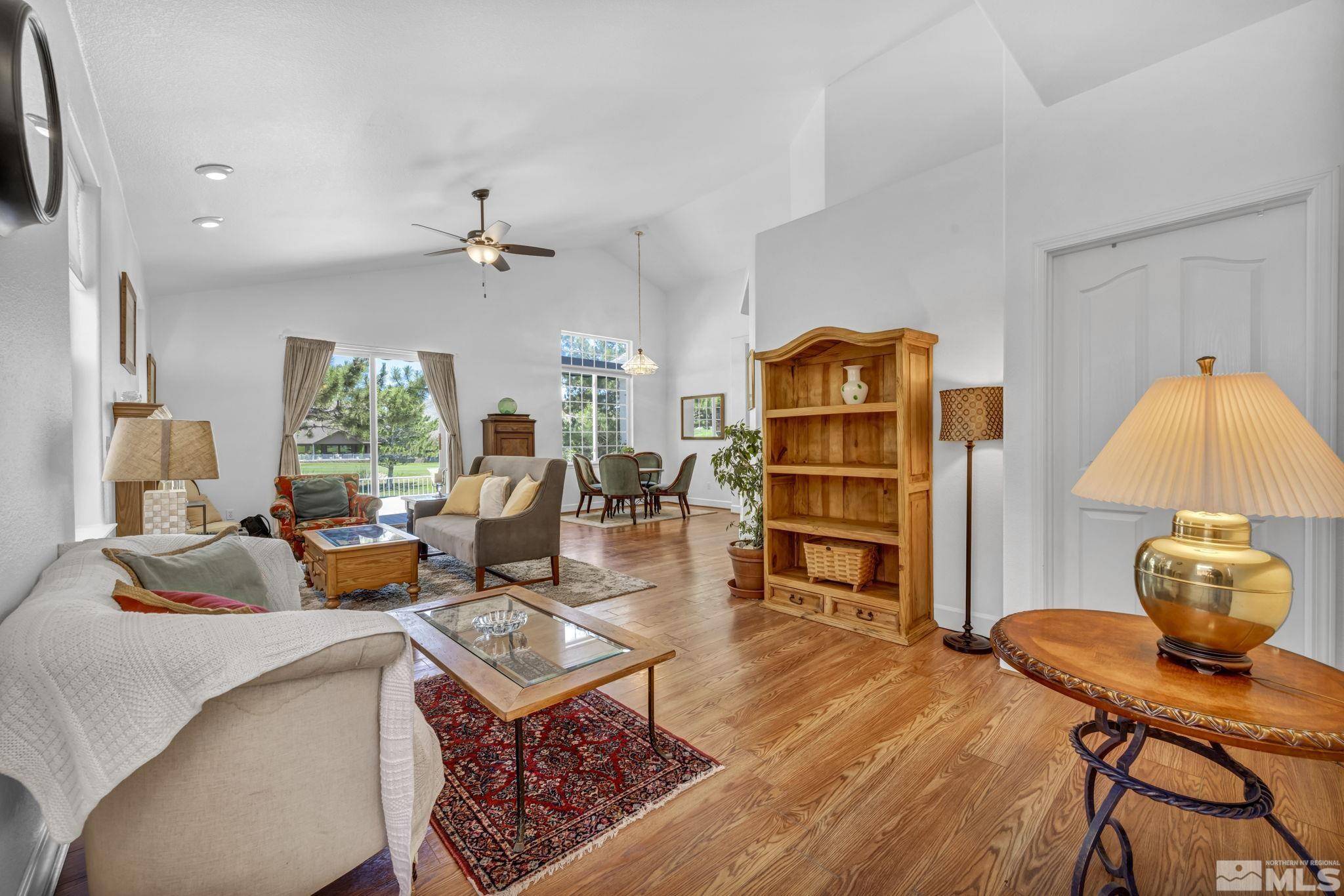$530,000
$529,900
For more information regarding the value of a property, please contact us for a free consultation.
1464 Alberta CT Court Carson City, NV 89703
2 Beds
2 Baths
1,381 SqFt
Key Details
Sold Price $530,000
Property Type Single Family Home
Sub Type Single Family Residence
Listing Status Sold
Purchase Type For Sale
Square Footage 1,381 sqft
Price per Sqft $383
MLS Listing ID 240007632
Sold Date 08/08/24
Bedrooms 2
Full Baths 2
HOA Fees $27/qua
Year Built 1997
Annual Tax Amount $2,762
Lot Size 4,356 Sqft
Acres 0.1
Lot Dimensions 0.1
Property Sub-Type Single Family Residence
Property Description
Beautiful patio home in the desirable Silver Oak Golf Course community! Located right on the golf course and boasts amazing views of the golf course, duck pond and mountains! The home features an open floor plan with vaulted ceilings, laminate flooring throughout and a wonderful back deck that runs the entire length of the house, perfect for entertaining and enjoying the views! Gorgeous kitchen includes granite tile countertops, breakfast bar and oak cabinets with pull-outs. Low-maintenance yard! Must see!, The home includes central A/C, gas fireplace, bull-nosed corners and stucco exterior. Brand new ceiling fan in living room! Split floor plan with primary bedroom on one side and bedroom 2 on the other. Primary bedroom features a walk-in closet, ceiling fan and slider to back deck. Primary bathroom includes a large shower stall, double sinks, oak cabinets including a linen cabinet, and a beautiful oak seat. Garage is finished & painted. Located close to shopping, restaurants, Carson Tahoe Hospital and freeway access! Just 20 minutes to Reno and 30 minutes to Lake Tahoe!
Location
State NV
County Carson City
Zoning Sf12-P
Direction College Pkwy;So.onOrmsby;lt:Evergreen;lt:Alberta
Rooms
Family Room None
Other Rooms None
Dining Room Great Room
Kitchen Breakfast Bar
Interior
Interior Features Breakfast Bar, Ceiling Fan(s), Central Vacuum, High Ceilings, Pantry, Walk-In Closet(s)
Heating Fireplace(s), Forced Air, Natural Gas
Cooling Central Air, Refrigerated
Flooring Laminate
Fireplaces Number 1
Fireplaces Type Circulating, Gas Log
Fireplace Yes
Laundry Cabinets, Laundry Area, Laundry Room, Shelves
Exterior
Exterior Feature None
Parking Features Attached, Garage Door Opener
Garage Spaces 2.0
Utilities Available Cable Available, Electricity Available, Internet Available, Natural Gas Available, Phone Available, Sewer Available, Water Available, Cellular Coverage, Water Meter Installed
Amenities Available Maintenance Grounds
View Y/N Yes
View Golf Course, Mountain(s)
Roof Type Composition,Pitched,Shingle
Porch Patio, Deck
Total Parking Spaces 2
Garage Yes
Building
Lot Description Landscaped, Level, On Golf Course
Story 1
Foundation Crawl Space
Water Public
Structure Type Frame,Stucco
Schools
Elementary Schools Fritsch
Middle Schools Carson
High Schools Carson
Others
Tax ID 00744207
Acceptable Financing 1031 Exchange, Cash, Conventional, FHA, VA Loan
Listing Terms 1031 Exchange, Cash, Conventional, FHA, VA Loan
Read Less
Want to know what your home might be worth? Contact us for a FREE valuation!

Our team is ready to help you sell your home for the highest possible price ASAP






