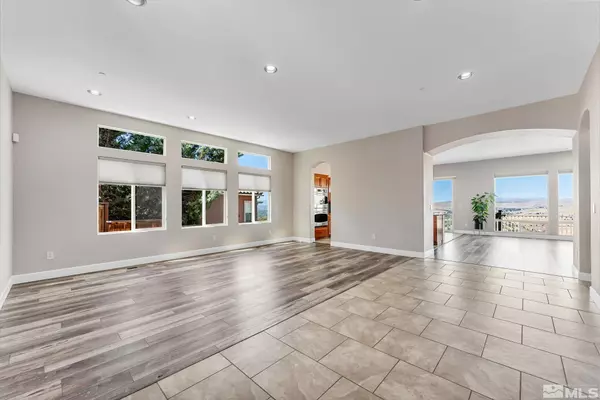$765,000
$799,800
4.4%For more information regarding the value of a property, please contact us for a free consultation.
2940 Savona DR Drive Sparks, NV 89434
4 Beds
2 Baths
2,618 SqFt
Key Details
Sold Price $765,000
Property Type Single Family Home
Sub Type Single Family Residence
Listing Status Sold
Purchase Type For Sale
Square Footage 2,618 sqft
Price per Sqft $292
MLS Listing ID 230010954
Sold Date 12/15/23
Bedrooms 4
Full Baths 2
HOA Fees $25/mo
Year Built 2007
Annual Tax Amount $3,956
Lot Size 10,628 Sqft
Acres 0.24
Lot Dimensions 0.24
Property Sub-Type Single Family Residence
Property Description
You are invited to experience this sought after D'Andrea home with spectacular views. Overlooking the city and serene greens of D'Andrea golf course, this home offers an idyllic blend of natural beauty and urban convenience. Located at the top of a quiet court with ultimate privacy. Whether you're entertaining guests or enjoying a peaceful evening, the backdrop of the city lights creates an ambiance like no other., *With an open layout that maximizes the seamless flow between indoor and outdoor spaces, this property is an entertainer's dream. The well-appointed kitchen features double-ovens and a breakfast bar, beautiful tile backsplash, granite countertops and ample cabinetry. Retreat to the primary bedroom suite, complete with an ensuite bathroom and its own private access to the patio. This exceptional residence offers the serenity of single-story living, coupled with the convenience of nearby city amenities and the pleasure of golf course views. Don't miss the opportunity to make this your forever home. ***Downstairs/walk out basement offer opportunity for more living space! Downstairs space is partially complete, and ready to finish out a bonus room/living area/or mother in law quarters. Call us for more details! **Fridge, washer, dryer staying with the home. Luxurious upgrades throughout including; Pure Water filtration system, New paint throughout, Garage racks stay, Fans in 3 out of 4 bedrooms, new blinds throughout. Double sink with vanity in master bathroom, beautiful large walk-in shower with 2 shower heads, separate tub, skylight. Larger baseboards throughout. Cabinets in hallway for linens, extra storage etc. 2 guest rooms have full mirrored sliding closet doors. Tall windows throughout. Extended driveway to double door side gate, patio deck, concrete patio with firepit, fully landscaped front and back yard with grass, trees, and rock.
Location
State NV
County Washoe
Zoning PD
Direction Geno Martini Pkwy to Novara Dr
Rooms
Family Room Ceiling Fan(s)
Other Rooms None
Dining Room Kitchen Combination
Kitchen Breakfast Bar
Interior
Interior Features Breakfast Bar, Ceiling Fan(s), High Ceilings, Kitchen Island, Smart Thermostat, Walk-In Closet(s)
Heating Forced Air, Natural Gas
Cooling Central Air, Refrigerated
Flooring Ceramic Tile
Fireplace No
Appliance Gas Cooktop
Laundry Cabinets, Laundry Area, Laundry Room, Shelves, Sink
Exterior
Exterior Feature None
Parking Features Attached
Garage Spaces 2.0
Utilities Available Cable Available, Electricity Available, Natural Gas Available, Sewer Available, Water Available
Amenities Available None
View Y/N Yes
View City, Desert, Golf Course, Mountain(s), Valley
Roof Type Pitched,Tile
Porch Deck
Total Parking Spaces 2
Garage Yes
Building
Lot Description Landscaped, Level, Sloped Down, Sprinklers In Front, Sprinklers In Rear
Story 1
Foundation Crawl Space
Water Public
Structure Type Stucco
Schools
Elementary Schools Moss
Middle Schools Mendive
High Schools Reed
Others
Tax ID 40227219
Acceptable Financing 1031 Exchange, Cash, Conventional, FHA, VA Loan
Listing Terms 1031 Exchange, Cash, Conventional, FHA, VA Loan
Read Less
Want to know what your home might be worth? Contact us for a FREE valuation!

Our team is ready to help you sell your home for the highest possible price ASAP






