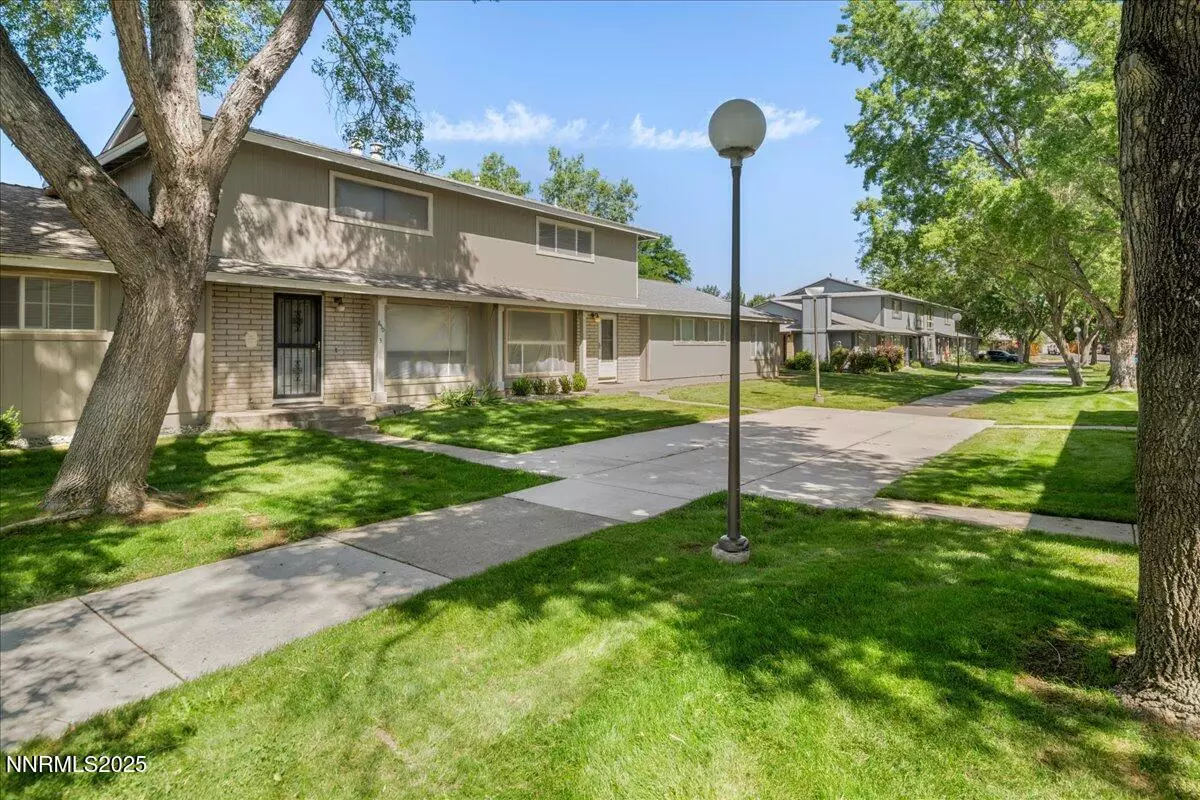850 Woodberry DR Drive #APT 2 Sparks, NV 89434
3 Beds
2 Baths
1,276 SqFt
UPDATED:
Key Details
Property Type Condo
Sub Type Condominium
Listing Status Active
Purchase Type For Sale
Square Footage 1,276 sqft
Price per Sqft $246
Subdivision Woodside 2A
MLS Listing ID 250053647
Bedrooms 3
Full Baths 1
Half Baths 1
HOA Fees $280/mo
Year Built 1973
Annual Tax Amount $834
Property Sub-Type Condominium
Property Description
Set within an established, well-maintained community, you'll be surrounded by mature trees, lush landscaping, and a host of thoughtfully managed amenities. Enjoy peace of mind knowing that everything from roof maintenance, siding, fencing, painting, irrigation, and landscaping to community lighting, sidewalks, and even building insurance is covered. The HOA also includes access to a clubhouse, basketball hoop, RV storage lot, dog stations, and regular tree trimming—all maintained for your enjoyment and ease.
Inside, this home is move-in ready with fresh paint, newer flooring, and an updated kitchen and primary bathroom that bring a clean, modern feel. The layout is functional and inviting, and the private fenced patio just off the kitchen and dining area is the perfect spot for your morning coffee or evening unwind.
Don't miss this opportunity to live in a truly cared-for community, in an unbeatable location, with everything you need just outside your door.
Location
State NV
County Washoe
Community Woodside 2A
Area Woodside 2A
Zoning Mud
Direction Prater/Howard/Woodside/Woodberry
Rooms
Family Room None
Other Rooms None
Dining Room None
Kitchen Breakfast Nook
Interior
Interior Features Ceiling Fan(s), Walk-In Closet(s)
Heating Natural Gas
Cooling Central Air
Flooring Ceramic Tile
Fireplaces Number 1
Fireplaces Type Wood Burning
Fireplace Yes
Appliance Electric Cooktop
Laundry In Kitchen, Laundry Closet, Shelves, Washer Hookup
Exterior
Exterior Feature None
Parking Features Additional Parking, Assigned, Carport
Pool None
Utilities Available Cable Available, Electricity Connected, Internet Available, Natural Gas Connected, Phone Available, Sewer Connected, Water Connected, Cellular Coverage, Water Meter Installed
Amenities Available Clubhouse, Landscaping, Maintenance Grounds, Maintenance Structure, Parking
View Y/N Yes
View Park/Greenbelt
Roof Type Composition,Pitched,Shingle
Porch Patio
Garage No
Building
Lot Description Common Area, Greenbelt, Landscaped, Level, Sprinklers In Front
Story 2
Foundation Crawl Space
Water Public
Structure Type Wood Siding
New Construction No
Schools
Elementary Schools Dunn
Middle Schools Dilworth
High Schools Reed
Others
Tax ID 036-231-17
Acceptable Financing 1031 Exchange, Cash, Conventional, FHA, VA Loan
Listing Terms 1031 Exchange, Cash, Conventional, FHA, VA Loan
Special Listing Condition Standard






