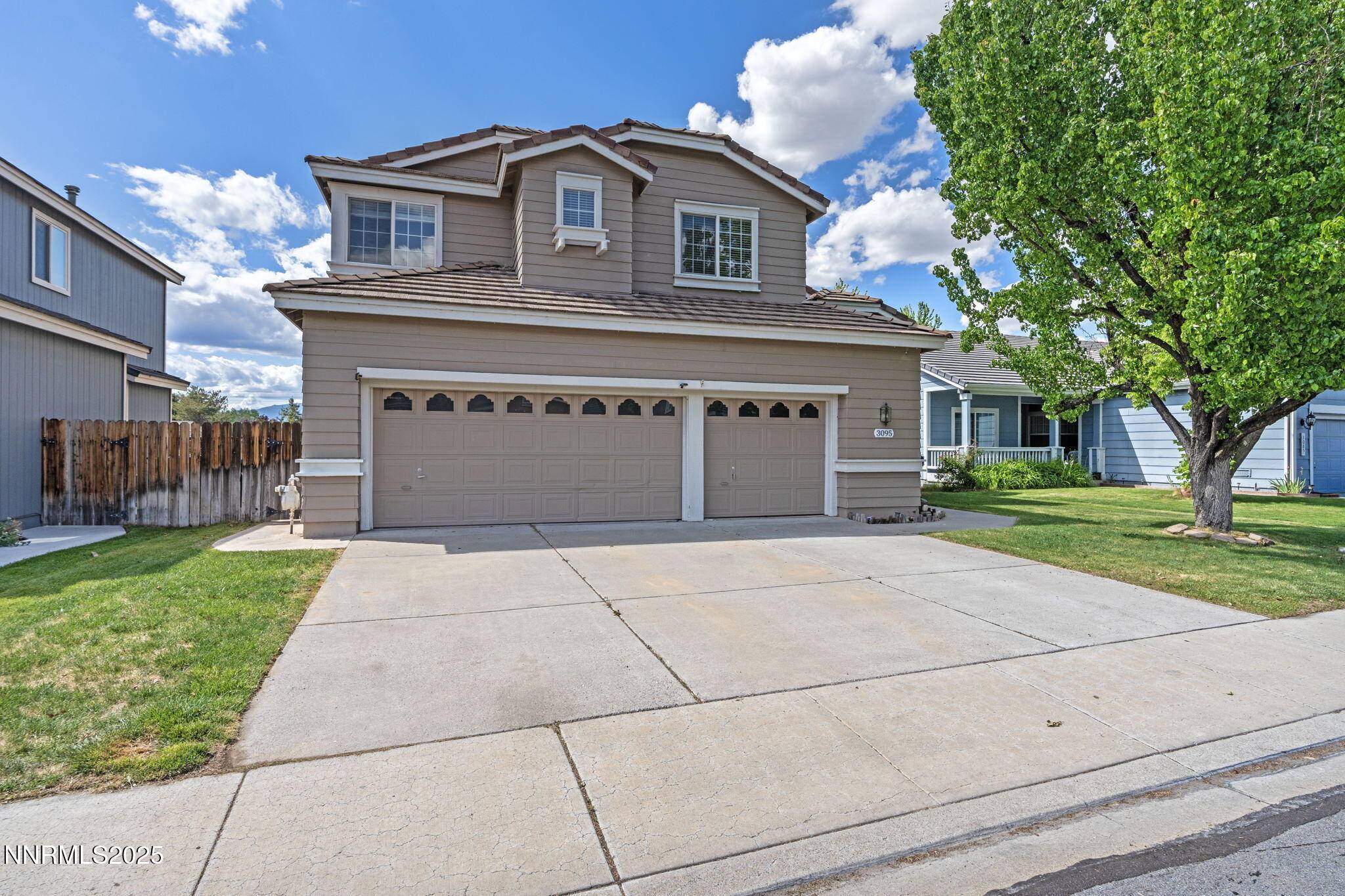3095 Fairwood DR Drive Reno, NV 89502
5 Beds
3 Baths
2,630 SqFt
UPDATED:
Key Details
Property Type Single Family Home
Sub Type Single Family Residence
Listing Status Active
Purchase Type For Rent
Square Footage 2,630 sqft
Subdivision Rosewood Lakes 3
MLS Listing ID 250053082
Bedrooms 5
Full Baths 3
Lot Size 6,534 Sqft
Acres 0.15
Lot Dimensions 0.15
Property Sub-Type Single Family Residence
Property Description
Location
State NV
County Washoe
Community Rosewood Lakes 3
Area Rosewood Lakes 3
Direction McCarran to Mira Loma to Fairwood
Rooms
Family Room Dining Room Combination
Other Rooms Bedroom Office Main Floor
Dining Room Living Room Combination
Kitchen Built-In Dishwasher
Interior
Interior Features Ceiling Fan(s), High Ceilings
Heating Electric, Fireplace(s)
Cooling Central Air
Flooring Ceramic Tile
Fireplaces Number 1
Fireplaces Type Gas
Fireplace Yes
Laundry Cabinets, Laundry Area, Sink, Washer Hookup
Exterior
Parking Features Garage
Garage Spaces 3.0
Pool None
Utilities Available Cable Available, Electricity Available, Internet Available, Natural Gas Available, Sewer Connected, Water Available, Cellular Coverage, Water Meter Installed
Amenities Available Tennis Court(s), Spa/Hot Tub, Pool, Maintenance Grounds, Fitness Center, Clubhouse, Barbecue
View Y/N Yes
View Trees/Woods
Total Parking Spaces 3
Garage No
Building
Lot Description Landscaped, Level, Sprinklers In Front, Sprinklers In Rear
Story 2
Water Public
Schools
Elementary Schools Hidden Valley
Middle Schools Pine
High Schools Wooster
Others
Tax ID 02171108






